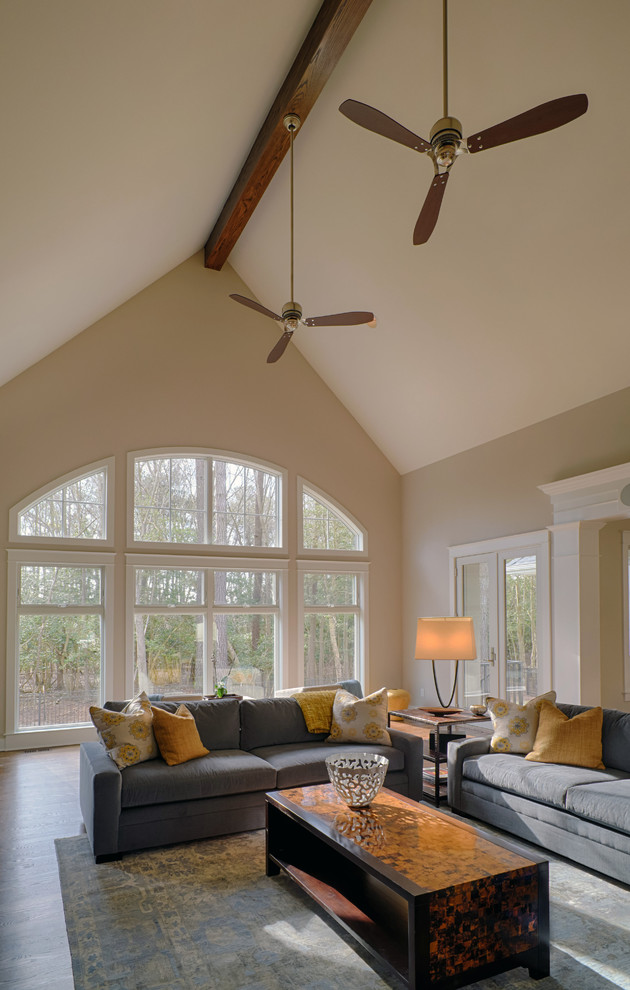
The Hickory Place 5001
The glasswork captures it all - breath-taking views and wildlife. Stone and cedar shake make the home seem as if it has grown from nature. An impressive barrel-vault entryway leads into an equally impressive interior. Exposed wood beams and columns bring the outdoors inside. Flanking closets and art niches lead from the foyer to an open hall and great room. The dining room connects to the kitchen by a pass-thru. A bowed breakfast nook features a built-in banquette. Screened porches and open porches take living outside. The sleeping quarters are located on one side of the house, separate from the gathering rooms, and aside from the versatile bedroom/study, the master bedroom and secondary bedrooms have their own private baths and walk-in closets.
