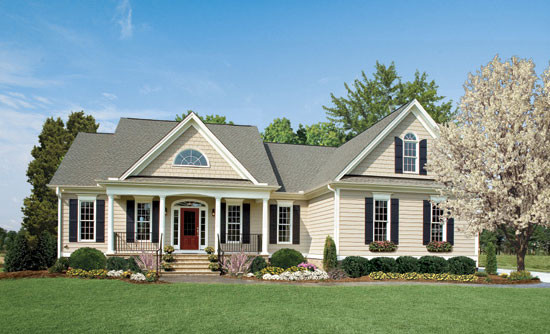
The Cartwright -Plan# 801
An arched window in a center, front-facing gable lends style and beauty to the façade of this three-bedroom home.
An open common area that features a great room with cathedral ceiling, a formal dining room with tray ceiling, a functional kitchen and an informal breakfast area separates the master suite from the secondary bedrooms for optimal privacy.
The master suite is expanded by a dramatic cathedral ceiling and includes access to the back porch, abundant closet space and a bath with enclosed toilet, garden tub and separate sh

steps and sidewalk