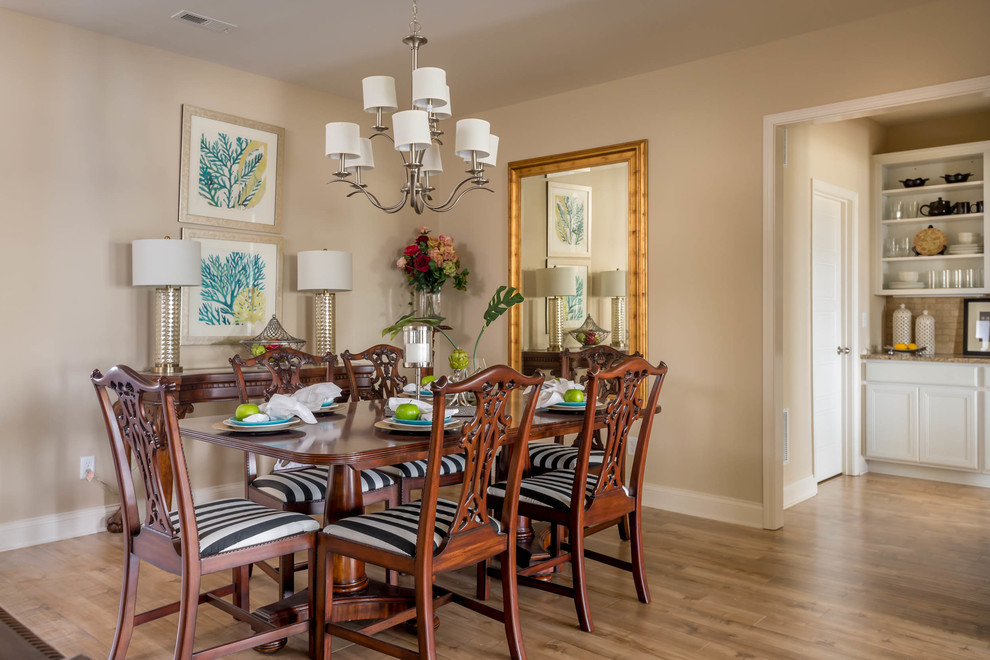
The Baldwin at The Enclave at Paynes Landing
The Baldwin offers all the conveniences of ranch-style living, plus a flexible 397 square foot optional bonus room on the second floor that can be configured to include a closet and a half or full bath. The dining room, kitchen, and family room all flow together for an open layout that is great for entertaining. The kitchen includes a serving bar to the family room, a pantry, and separate breakfast area. A butler's pantry adds a luxury touch, as well as a convenient serving point between the kitchen and formal dining room. The master bedroom has a tray ceiling, upgrade bath with garden tub and separate shower, and a large walk-in closet. Bedrooms two and three share a bath and semi-private hallway. Other plan features include a pass-through utility room layout, a covered entry, and a palladian window and vaulted ceilings in bedroom 3.
The Baldwin Expanded offers an enhanced version of the popular ranch-style Baldwin plan. The Expanded version is 2' wider than the original, resulting in an additional 130sf of living space that is distributed among the family room, garage, bedrooms 2 and 3, and the hall bath.
