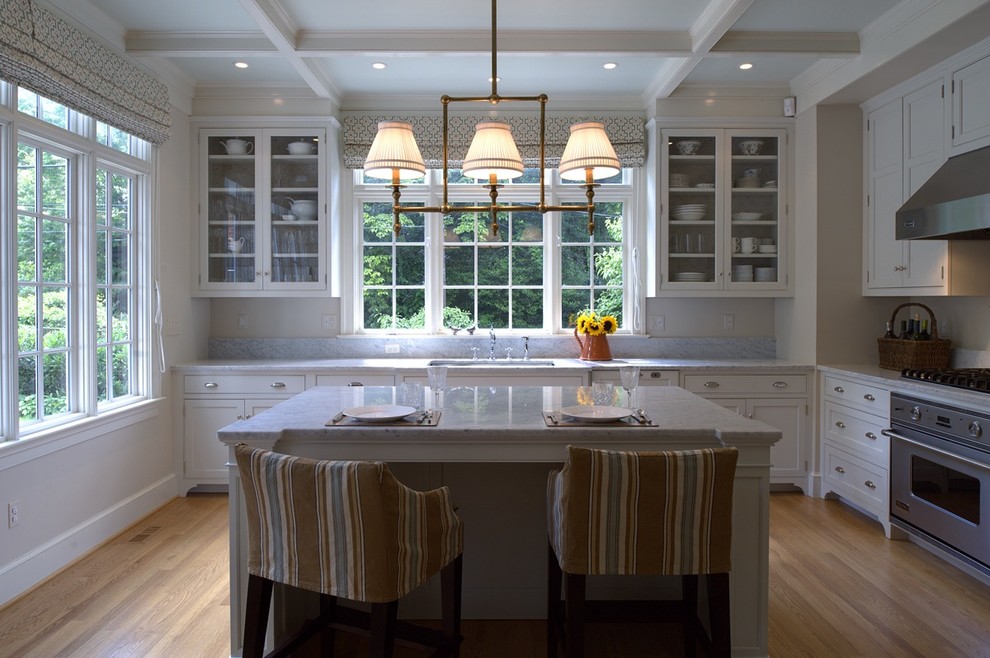
Spring Valley Residence
David Reeve Photography; Designing an addition to a mid-century brick center hall Colonial is a common challenge we face in the DC area. The goal of this addition was to blend materials, massing, and circulation in such a way that the existing home is improved by the addition and together they harmonize naturally with the landscape.
The design solution was to extend the materials from the house at the foundation, but reduce the use of brick at the first floor to just corner piers, into which large areas of glass and wood panels were inserted. Through the use of rich painted wood detailing and a stuccoed pediment in the end gable, the one story mass has a presence that can balance the existing three-story existing house.
The response for this project entailed extending the materials from the house at the existing foundation. We reduced the brick to corner piers and added glass and wood panels between. Through the use of rich painted wood detailing and a stuccoed pediment at the end gable, the single story mass balances the existing three story home.
The addition contains a sunny, open kitchen/breakfast room, as well as an open stair to a playroom at the lower level. At the connection point to the existing house, a paneled doorway leads out to the addition, covered porch and rear yard beyond.
