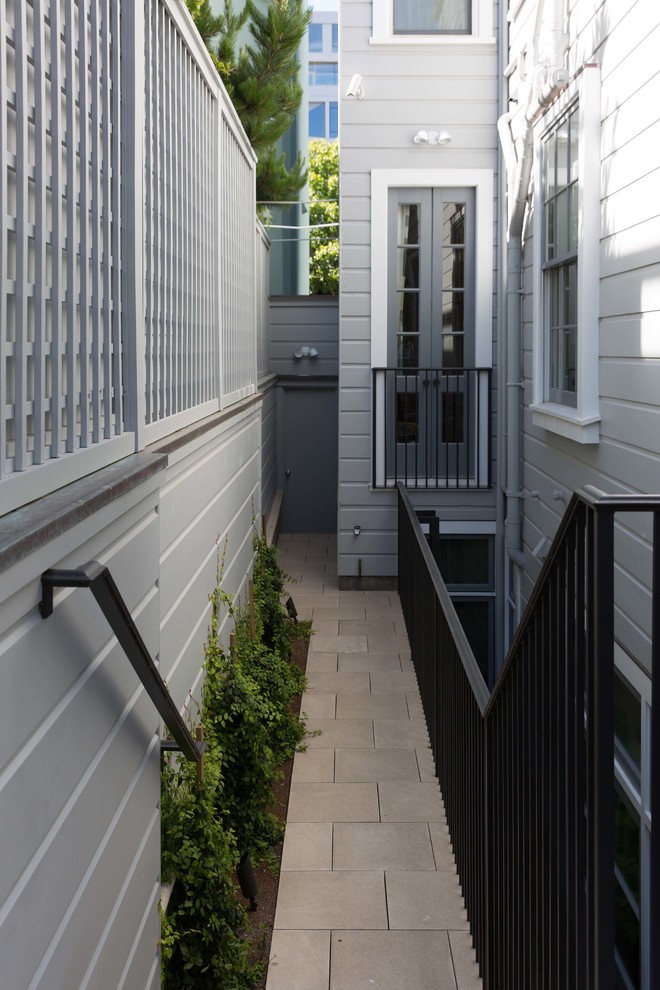
San Francisco Victorian
The most interesting part of the project from a construction standpoint took place on the lower level, as we transformed what was once a cramped and low-ceilinged basement into a comfortable, light-filled, and smartly detailed family room and guest suite. The design by architect John Clarke incorporates a bank of floor-to-ceiling casement windows and transoms in the family room that look out into a long, stone-clad light well, allowing views to the garden above, and making the below-ground space feel bright and spacious, and not at all subterranean. The process of supporting the house, demolishing the old foundation, excavating down, and installing the new, deeper foundation was complicated by the zero-clearance property lines, as well as the sandy soil, which required geo-grouting (injection with a cementitious slurry) for stability during demolition and excavation

side entry