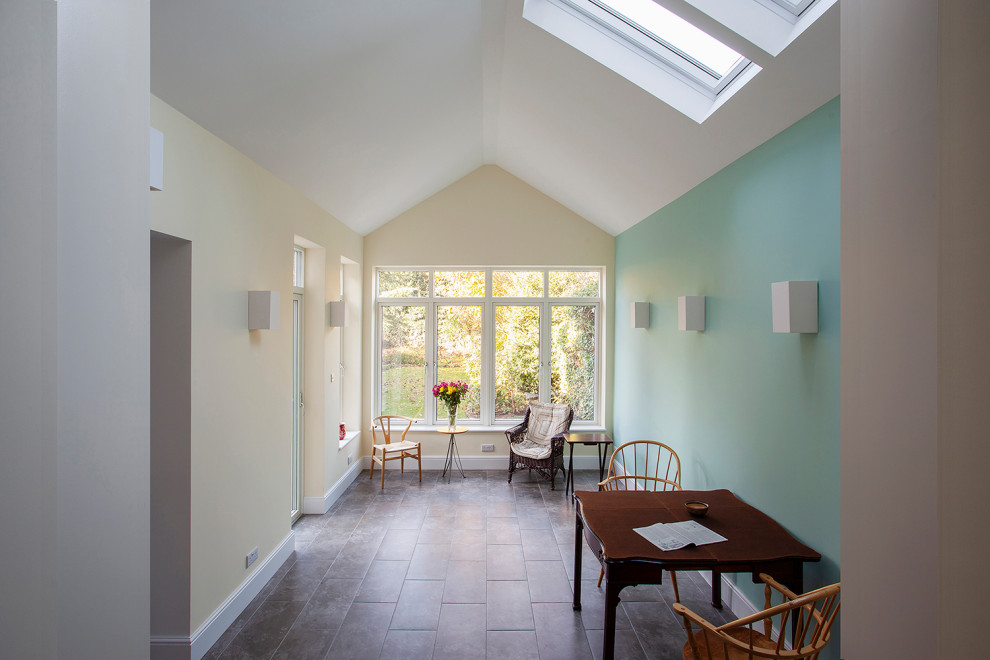
Rear extension in Kingston
The new extension is directly connected to the existing living room, giving direct aspect to the garden beyond; something which was lacking previously. The new space is not only functional, but architecturally exciting; as you arrive to the rear of the plan, the space dramatically opens upwards into the new vaulted ceiling with 2 new sky lights giving a sense of grandeur to the dining room as well as drawing natural light deep into the centre of the ground floor plan.
Externally, the threshold between the brick walls and the tiles of the roof was carefully detailed so that a fascia board did not have to be used. The solution was to create a hidden gutter detail which the contractor executed beautifully, and the result is a crisp elevation with minimal lines which keeps the focus on the heritage asset.
