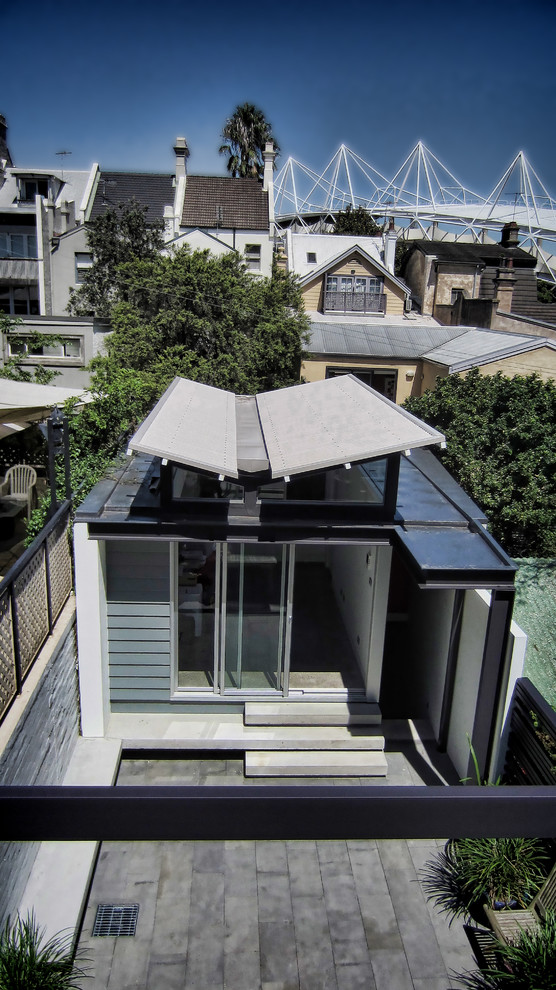
Paddington Butterfly House
The Paddington Butterfly House is a contemporary alteration and addition to a two storey 1880s terrace house in Paddington, Sydney, NSW.
The house is in a conservation area within the City of Sydney Council area, is the middle terrace in a row of three houses, and has rear lane access with a garage.
The design approach was to restore the original front rooms of the terrace, alter the existing rear wing, add new rooms to the back of the house, and create a new studio over the garage off the lane.
The house now features spacious, flexible and light filled living spaces, continuous throughout the ground floor and are connected via the private outdoor courtyard and rear yard, to the studio above the garage.
The new butterfly roof to the house and studio is derived from the slope of the existing rear skillion roof and is a contemporary response to capture east and northern sunlight and frame views of the sky and surrounding trees, while ensuring privacy in a urban residential context
The house has been transformed into a contemporary family home, to satisfy the ongoing needs of a growing modern family in the 21st century.
ARCHITECT: Michelle Walker Architects

Escaleras del patio, tejado solar...