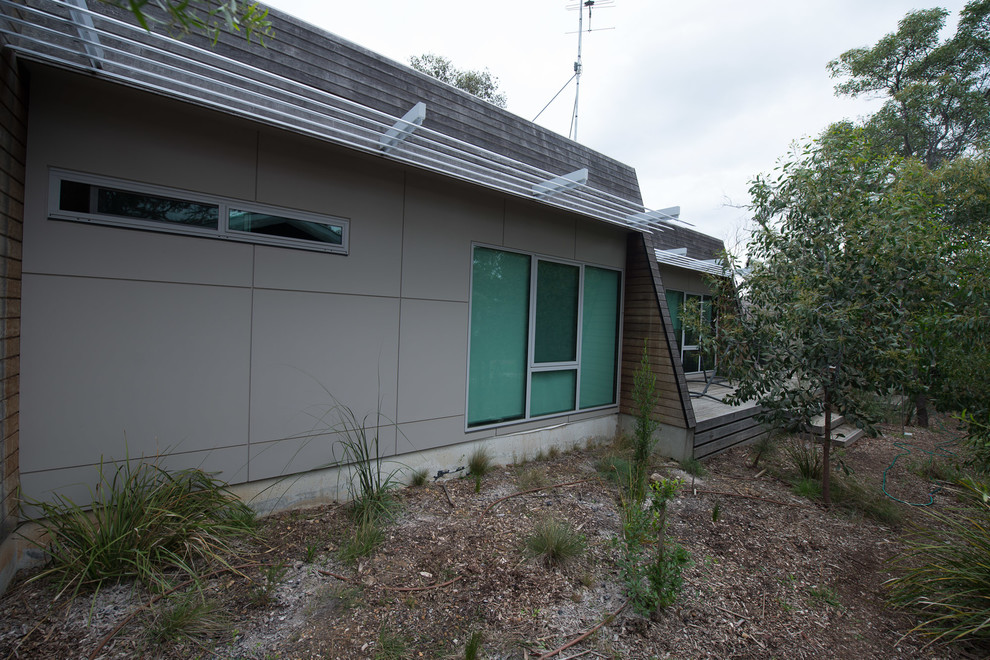
Moore House
The exterior of the house was designed to blend in with the bushland surrounds. We photographed the house 4 years after construction to show the final look of the house once all the spotted gum decks and cladding had greyed of to blend in with the surrounds. The corners of the timber cladding have been finished in a black anodized aluminium section to give a sharp clean join that is watertight. Notice the boards on the raked face were ordered to be slightly higher than the vertical cladding so that the expressed joints were aligned all the way up. A louvretech louvre system was used to get a very clean and sharp finish to the shading. The arms run back into the ceiling cavity and are fixed to the ceiling joists. The cladding wasn't brought to ground level to prevent maintenance issues around rot, pests, garden maintenance. With the timber having weathered the grey of the timber sits well with the grey of the concrete slab.

grey stucco tile