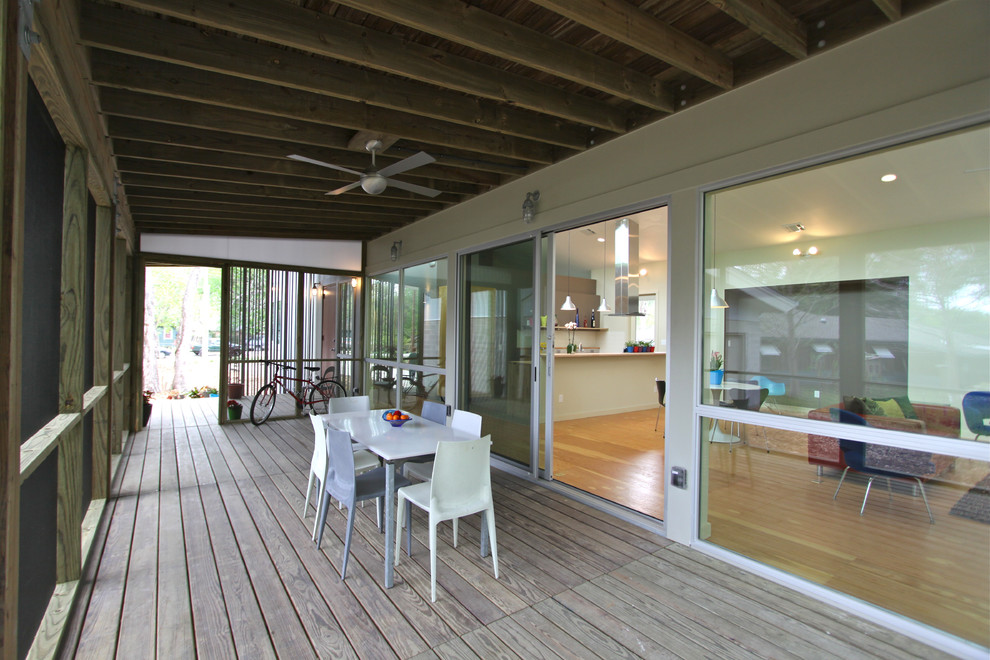
Modest Modern Spring Branch House
A modest 1800 square foot house and 760 square foot garage workshop on a tight budget. This house is located in a semi-suburban / semi-industrial area of Houston and takes it's material palatte from the surrounding buildings. The house is positioned around the existing tree canopy and is picked up off the ground to allow for tree roots, water run off, and to otherwise minimize site coverage. The interior is designed as one large space oriented north with lots of windows and daylight. The living space and kitchen open onto a screened in porch making it easy to have an indoor-outdoor lifestyle
Photos by Mark Schatz, AIA

Alfresco