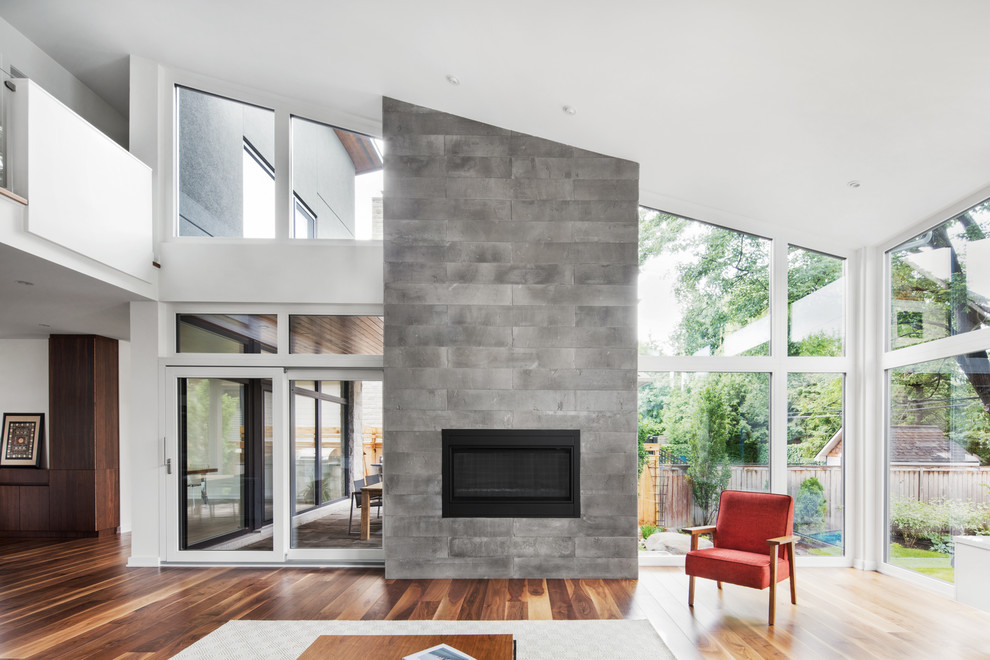
Modern Oasis
This lofty living room was envisioned as a pavilion in the garden. Positioned at the centre of the home, it is encircled by the kitchen, terrace, stair, and upper hallway. Indoor and outdoor spaces bleed into one another. Floor to ceiling windows provide expansive views of the garden and pool and illuminate the interior.
The sloped ceiling form gives a gentle dynamism to the internal volumes, while walnut floors ground the space. Linear concrete tile, with the character of board formed concrete, encases the fireplace and reaches up to the ceiling, accentuating the scale of the room.
The soaring ceiling permits views from the surrounding rooms through to the garden; including the offices, bedrooms, kitchen, and dining area. View lines in the floor plans were carefully considered to thoughtfully compose the experience of the space. The minimal glass guard of the open-riser stair glides up to the second level; flowing along the edge of the hallway, and dying into an opaque accent panel.

Fireplace