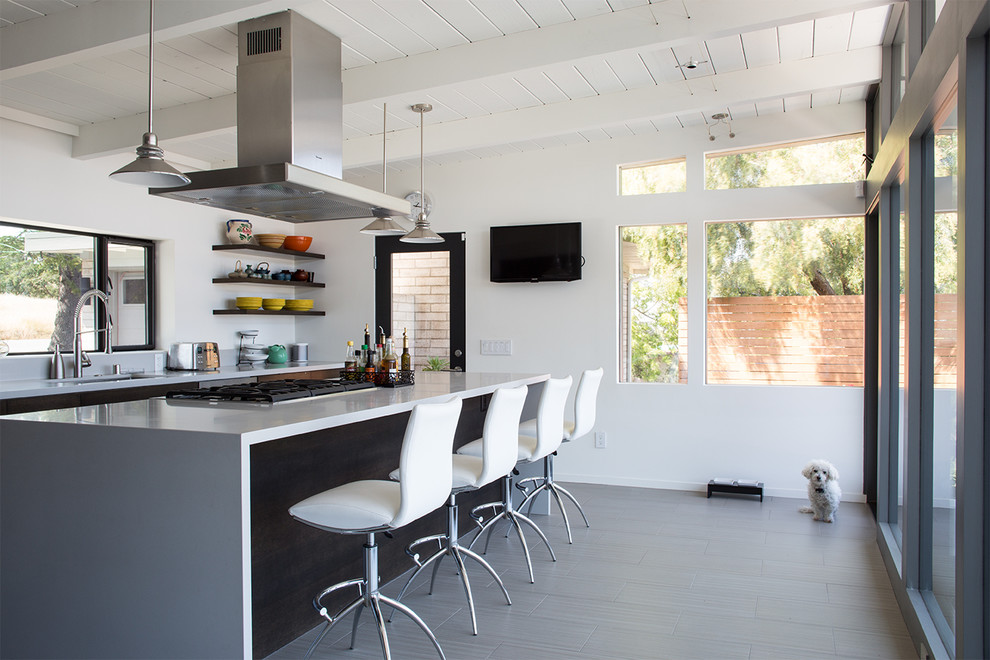
Midcentury Modern View Home Remodel
Klopf Architecture, Outer Space Landscape Architects, and Flegels Construction updated a classical 1950s original mid-century modern house designed by the late Frank Lloyd Wright apprentice Ellis Jacobs. Klopf Architecture pushed the original design intent to make the house more open and uniform from space to space, while improving energy efficiency, capitalizing more on the already incredible views, improving the flow of spaces, providing an outdoor living area, and ratcheting up the quality level of the home in general. The updated custom Mid-Century Modern home is a remodeled single-family house in Redwood City. This 2,000 square foot (plus garage), 3 bedroom, 2 bathroom home is located in the heart of the Silicon Valley.
Klopf Architecture Project Team: John Klopf, AIA and Angela Todorova
Landscape Architect: Outer space
Landscape Contractor: Roco's Gardening and Arroyo Vista Landscaping
Contractor: Flegels Construction
Photography ©2015 Mariko Reed
Location: Redwood City, CA
Year completed: 2014

Mid-Century Modern_02-18-20_8