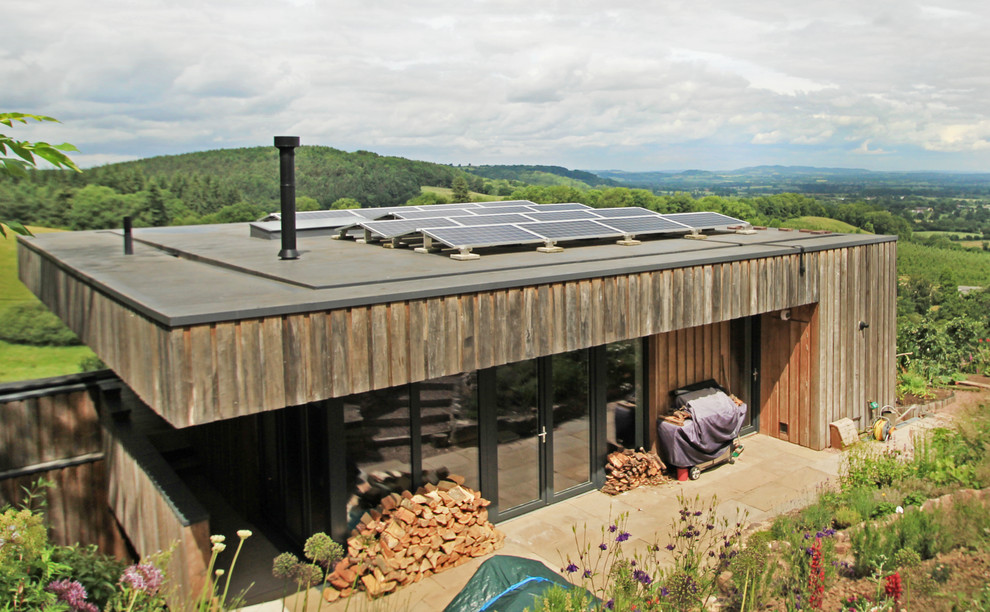
Malvern Hills
The newly constructed, three-storey property features an ‘upside down’ design that maximises the sweeping views and abundance of natural light of the Malvern Hills, with living areas on the top floor and bedrooms comprising the lower floors. Designed to be spacious and family friendly, the living areas on the third floor are entirely open plan.
Speaking of the build, Nick said: “Our brief was to design a unique cliffside property that was founded upon the principles of Passive House design. To ensure we achieved the best results I took the client along to a Passive House training session. We used materials such as stone, timber and glass to achieve this. Most of the stone we used was recycled from the hill itself, which we obtained during the digging process when laying the foundations. All products were chosen especially for their thermal efficiency.”
