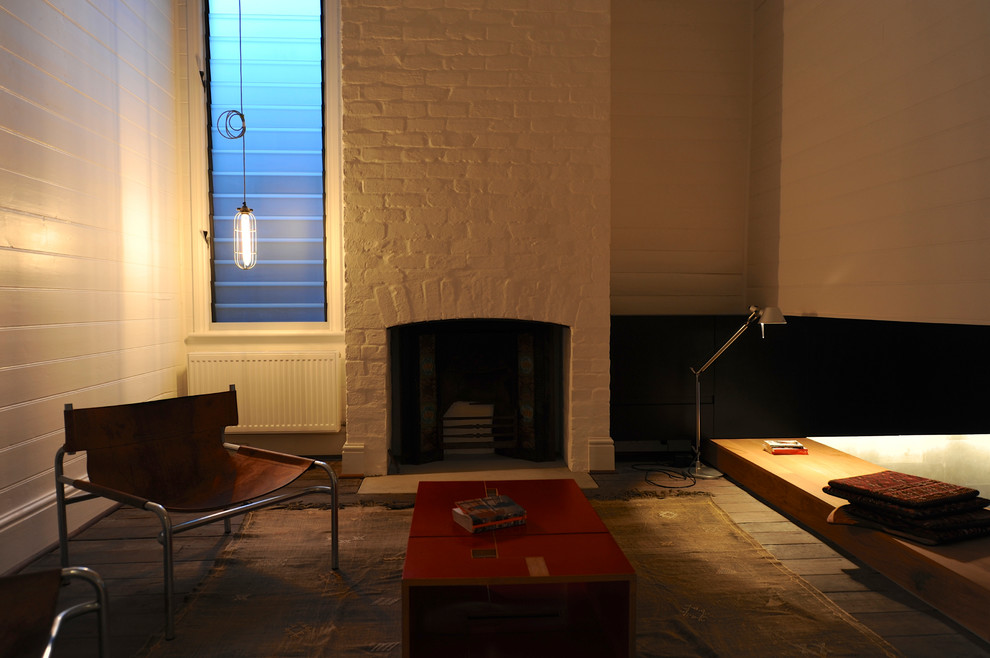
Jackson Street
A restoration of an old timber semi detached cottage, with a modest rear addition, for two residences with a common wall. The concept for the addition was inspired by the material quality of the existing cottage, which is constructed entirely of timber; walls, floors and ceilings.
The exterior envelope has been designed in collaboration with adjoining owner, architect Andrea Quagliola, as a single coherent form. Different timber claddings were selected for the old and the new then painted with the same dark colour, referencing the aged timber cladding of the original house. Randomly doubled, vertical timber studs to the rear addition playfully engage with traditional timber frame construction.
The internal layouts of the residences represent individual projects, but both engage with timber as a theme. Interestingly both residencies were being built with little formal documentation, favouring hand drawn sketches and on site discussions.
Photographers: Michael Patroni and Dimmity Walker
