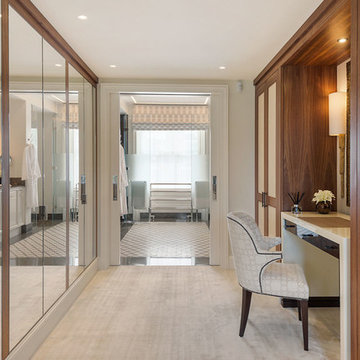3.842 ideas para vestidores grandes
Filtrar por
Presupuesto
Ordenar por:Popular hoy
81 - 100 de 3842 fotos
Artículo 1 de 3
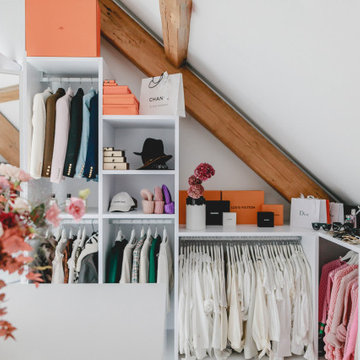
Ankleide nach Maß gefertigt mit offenen Regalen in der Dachschräge
Diseño de vestidor unisex actual grande con armarios abiertos, puertas de armario blancas, suelo de mármol y suelo blanco
Diseño de vestidor unisex actual grande con armarios abiertos, puertas de armario blancas, suelo de mármol y suelo blanco
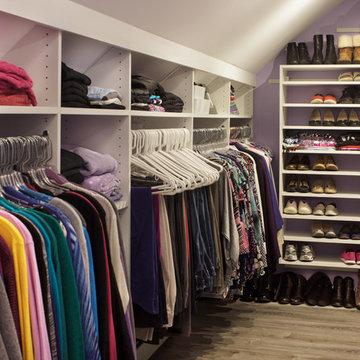
Originally, this was an open space with sharply sloped ceilings which drastically diminished usable space. Sloped ceilings and angled walls present a challenge, but innovative design solutions have the power to transform an awkward space into an organizational powerhouse.
Kara Lashuay
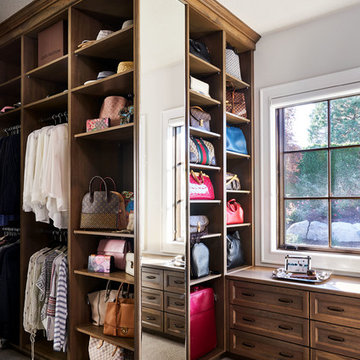
Imagen de vestidor unisex campestre grande con armarios abiertos, puertas de armario de madera oscura, moqueta y suelo gris
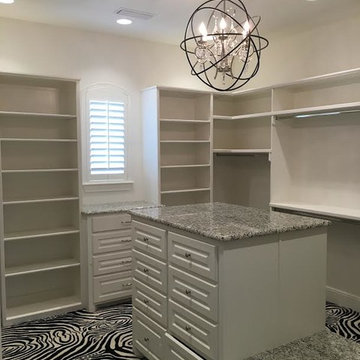
Ejemplo de vestidor tradicional grande con armarios con paneles con relieve, puertas de armario blancas, moqueta y suelo multicolor
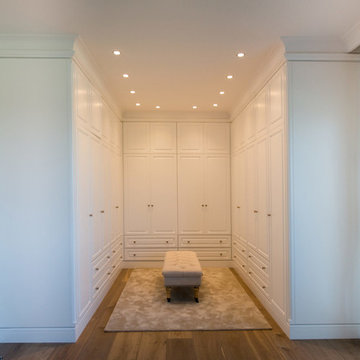
INTERIORISMO DE LA MANO DE R-ESTUDIO, COLABORACIÓN CON MOBLES LLOVERAS
Modelo de vestidor unisex clásico renovado grande con puertas de armario blancas y suelo de madera en tonos medios
Modelo de vestidor unisex clásico renovado grande con puertas de armario blancas y suelo de madera en tonos medios
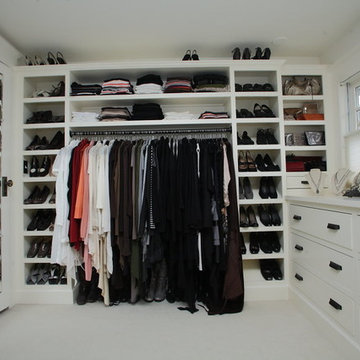
Teness Herman Photography
Foto de vestidor de mujer tradicional grande con armarios abiertos, puertas de armario blancas y suelo de baldosas de cerámica
Foto de vestidor de mujer tradicional grande con armarios abiertos, puertas de armario blancas y suelo de baldosas de cerámica

Diseño de vestidor de hombre actual grande con armarios abiertos, moqueta, puertas de armario de madera en tonos medios y suelo gris
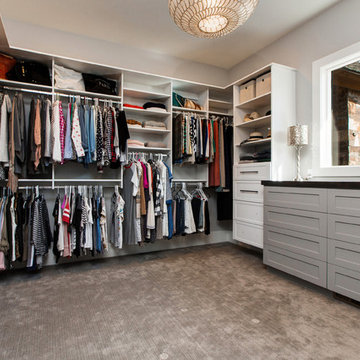
Diseño de vestidor unisex contemporáneo grande con armarios abiertos, puertas de armario blancas y moqueta
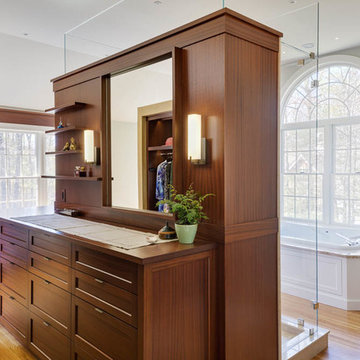
Modelo de vestidor clásico renovado grande con armarios con paneles lisos, puertas de armario de madera en tonos medios y suelo de madera en tonos medios
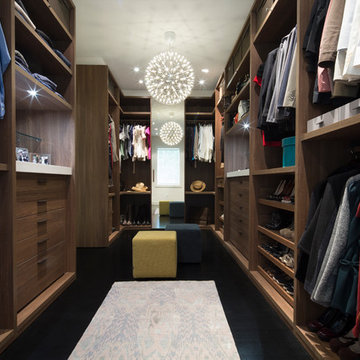
dressing room
sagart studio
Imagen de vestidor unisex contemporáneo grande con armarios con paneles lisos, puertas de armario de madera oscura, suelo de madera oscura y suelo negro
Imagen de vestidor unisex contemporáneo grande con armarios con paneles lisos, puertas de armario de madera oscura, suelo de madera oscura y suelo negro
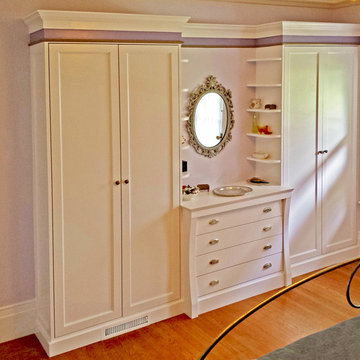
This multi-functional Built-in closet integrates this 1906 Victorian Homes charm with practicality and beauty. The Built-in dresser and shelving vanity area creates a elegant flow to the piece.
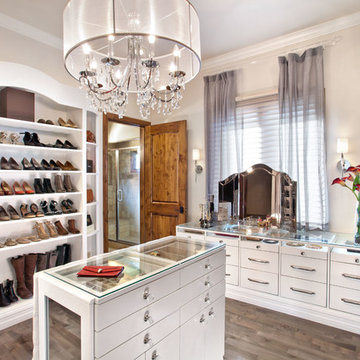
This room transformation took 4 weeks to do. It was originally a bedroom and we transformed it into a glamorous walk in dream closet for our client. All cabinets were designed and custom built for her needs. Dresser drawers on the left hold delicates and the top drawer for clutches and large jewelry. The center island was also custom built and it is a jewelry case with a built in bench on the side facing the shoes.
Bench by www.belleEpoqueupholstery.com
Lighting by www.lampsplus.com
Photo by: www.azfoto.com
www.azfoto.com
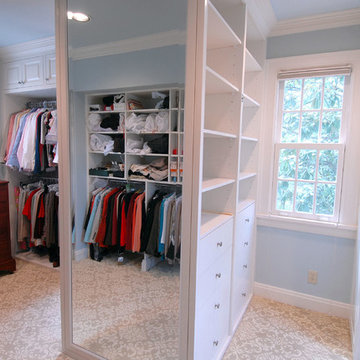
Wiff Harmer
Diseño de vestidor unisex tradicional renovado grande con armarios con paneles lisos, puertas de armario blancas y moqueta
Diseño de vestidor unisex tradicional renovado grande con armarios con paneles lisos, puertas de armario blancas y moqueta

In our busy lives, creating a peaceful and rejuvenating home environment is essential to a healthy lifestyle. Built less than five years ago, this Stinson Beach Modern home is your own private oasis. Surrounded by a butterfly preserve and unparalleled ocean views, the home will lead you to a sense of connection with nature. As you enter an open living room space that encompasses a kitchen, dining area, and living room, the inspiring contemporary interior invokes a sense of relaxation, that stimulates the senses. The open floor plan and modern finishes create a soothing, tranquil, and uplifting atmosphere. The house is approximately 2900 square feet, has three (to possibly five) bedrooms, four bathrooms, an outdoor shower and spa, a full office, and a media room. Its two levels blend into the hillside, creating privacy and quiet spaces within an open floor plan and feature spectacular views from every room. The expansive home, decks and patios presents the most beautiful sunsets as well as the most private and panoramic setting in all of Stinson Beach. One of the home's noteworthy design features is a peaked roof that uses Kalwall's translucent day-lighting system, the most highly insulating, diffuse light-transmitting, structural panel technology. This protected area on the hill provides a dramatic roar from the ocean waves but without any of the threats of oceanfront living. Built on one of the last remaining one-acre coastline lots on the west side of the hill at Stinson Beach, the design of the residence is site friendly, using materials and finishes that meld into the hillside. The landscaping features low-maintenance succulents and butterfly friendly plantings appropriate for the adjacent Monarch Butterfly Preserve. Recalibrate your dreams in this natural environment, and make the choice to live in complete privacy on this one acre retreat. This home includes Miele appliances, Thermadore refrigerator and freezer, an entire home water filtration system, kitchen and bathroom cabinetry by SieMatic, Ceasarstone kitchen counter tops, hardwood and Italian ceramic radiant tile floors using Warmboard technology, Electric blinds, Dornbracht faucets, Kalwall skylights throughout livingroom and garage, Jeldwen windows and sliding doors. Located 5-8 minute walk to the ocean, downtown Stinson and the community center. It is less than a five minute walk away from the trail heads such as Steep Ravine and Willow Camp.
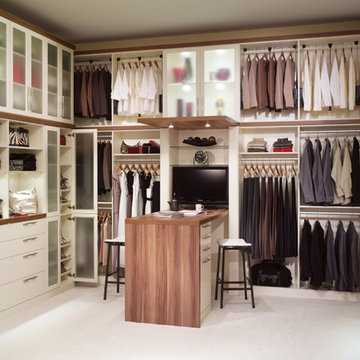
Ejemplo de vestidor unisex contemporáneo grande con armarios abiertos, puertas de armario blancas y moqueta
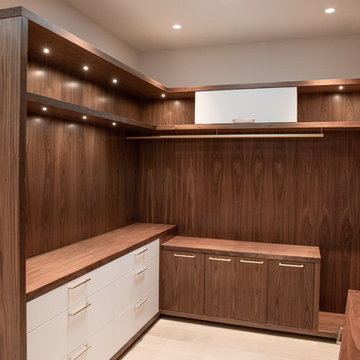
Master closet. Walnut, matte white acrylic and satin brass hardware.
Foto de vestidor unisex minimalista grande con armarios con paneles lisos, puertas de armario de madera en tonos medios y suelo de madera clara
Foto de vestidor unisex minimalista grande con armarios con paneles lisos, puertas de armario de madera en tonos medios y suelo de madera clara
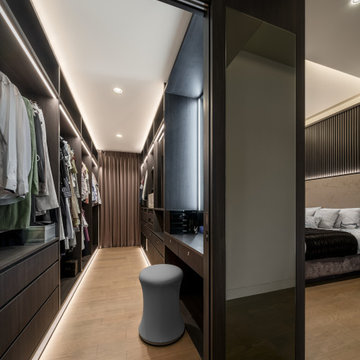
Imagen de vestidor unisex contemporáneo grande con armarios con paneles lisos, puertas de armario de madera en tonos medios y suelo beige
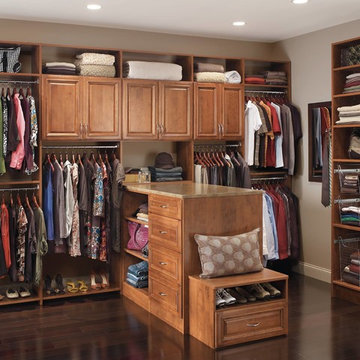
Imagen de vestidor unisex clásico grande con armarios con paneles con relieve, puertas de armario de madera en tonos medios, suelo de madera oscura y suelo marrón
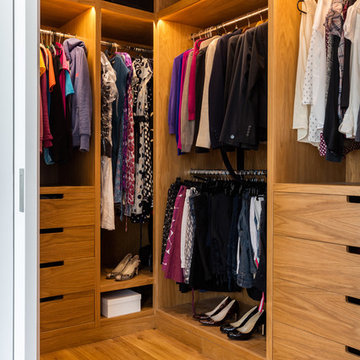
A large part of the front elevation and roof was entirely re-built (having been previously rendered). The original hand-carved Victorian brick detail was carefully removed in small sections and numbered, damaged pieces were repaired to restore this beautiful family home to it's late 19th century glory.
The stunning rear extension with large glass sliding doors and roof lights is an incredible kitchen, dining and family space, opening out onto a beautiful garden.
Plus a basement extension, bespoke joinery throughout, restored plaster mouldings and cornices, a stunning master ensuite with dressing room and decorated in a range of Little Greene shades.
Photography: Andrew Beasley
3.842 ideas para vestidores grandes
5
