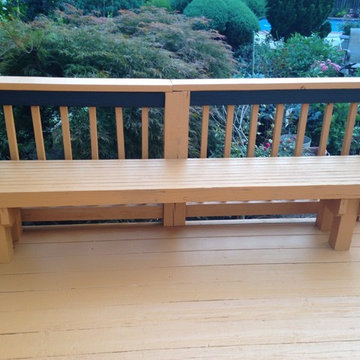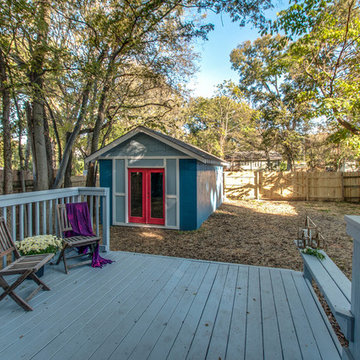416 ideas para terrazas turquesas de tamaño medio
Filtrar por
Presupuesto
Ordenar por:Popular hoy
101 - 120 de 416 fotos
Artículo 1 de 3
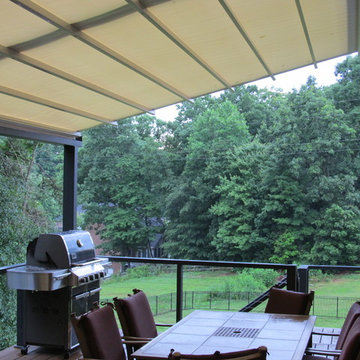
SPECIFICATIONS FOR THE PROJECT
The customer requested a large 22 foot 11 inch wide x 14 foot, attached, 2 span (3 post) water proof retractable deck patio cover system with front water drainage. The plan was to have rain water drain through the invisible downspouts (inside the posts) and exit through a hole at the bottom of the posts. The entire system used one continuous piece of fabric and one motor. The system frame and guides are made entirely of non-rusting aluminum which is powder coated using the Qualicoat® powder coating process. Frame color chosen was our vendors proprietary Grigio Ferro. The stainless steel components used were Inox (470LI and 316) which are of the highest quality and have an extremely high corrosion resistance. In fact, the components meet the European salt spray corrosion test as tested by Centro Sviluppo Materiali in Italy.
Fabric is Ferrari 302 Precontraint color Avorio P741, light filtering and opaque, a PVC fabric that is fire retardant and totally water-proof (not water-resistant). This retracting patio cover system has a Beaufort wind load rating Scale 10 (up to 63mph) with the fabric fully extended & in use.
A hood with end caps was also used to prevent rain water, leaves and debris from collecting in the folds of fabric when not in use. Purlin covers were requested to prevent rain water, leaves and debris from collecting in the space between the two sections of aluminum (purlins) running from the house to the front posts. Motor operated with remote control.
PURPOSE OF THE PROJECT
The homeowners preferred a more modern design to their entire home. They are very active people and enjoy the outdoors (they both train as triathlete’s). Their desire was for the retractable patio cover system to provide shade on the desk that receives a great deal of afternoon sun. Prior to the installation, it got so hot, the client could not walk on the deck without shoes. Essentially, as much as they enjoy the outdoors, they did not use their deck. Again, with the modern design preference, a traditional roof structure was not their vision. They printed a retractable patio cover picture from Pinterest for the contractor. That was the start of the entire project. In addition to the upper area, they wanted to utilize the area below their deck, as well as create an area for their Jacuzzi Hot Tub. All this work was to be performed while keeping the overall design modern.
UNIQUENESS OR COMPLEXITY OF THE PROJECT
First and foremost was the initial design of the project. The contractor worked with the client for 11 months creating this living area using Chief Architect software. They created numerous different designs & elevations. They looked at every aspect of the design in great detail. For example, the slope of the retractable patio cover structure and if the retractable patio cover base plate would be above or below the transom windows on the house. They revised the width of the structure numerous times, which then affected the posts below with each design change. The width of the space was decided based on the clear span of the structure. There were multiple design options with the retractable patio cover & the contractor looked at each of those options. When ordering the retractable deck cover system, the contractor had to have it fabricated to a fraction of an inch because the cable railing posts where to be directly adjacent to the retractable deck cover posts. There was very little margin for error. Planning was essential!
The deck posts below needed to be replaced, this included new footings. The layout of the posts and the sizes of the posts needed to correspond to the supports of the patio cover structure. The posts for the rail system were designed to duplicate the posts of the retractable patio cover structure. The contractor created a method for draining the rain water from the posts of the retractable patio cover structure to the ground below.
PROJECT RESULTS
One extremely happy homeowner and proud contractor. Our company is honored to work with a client who allowed us to assist them in providing a retractable shading system to keep the homeowners deck cool. We are very proud to have been a part of this project.
This complex and time consuming project met every desire the clients had. After the project was complete, the homeowners told the contractor how excited and pleased they were with the space. That, to us, is what is so critical in our line of work. The comments related to how they enjoyed the entire process and are able to enjoy their lives even more now.
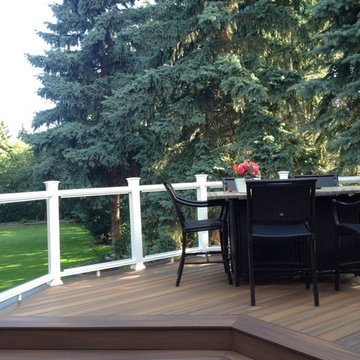
Imagen de terraza clásica de tamaño medio sin cubierta en patio trasero
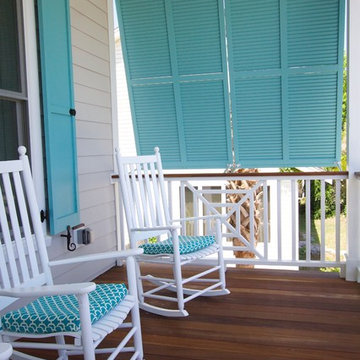
Foto de terraza marinera de tamaño medio en patio delantero y anexo de casas con entablado
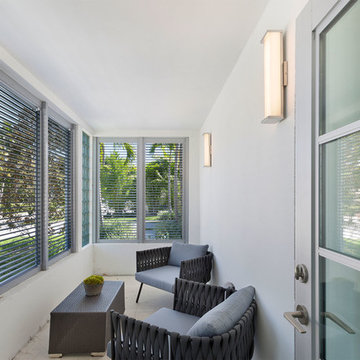
Patio
Modelo de porche cerrado contemporáneo de tamaño medio en patio delantero y anexo de casas con suelo de hormigón estampado
Modelo de porche cerrado contemporáneo de tamaño medio en patio delantero y anexo de casas con suelo de hormigón estampado
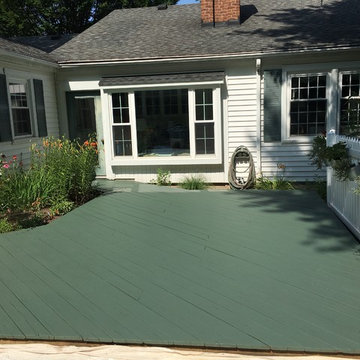
2 coats of ArborCoat solid stain done by hand
Modelo de terraza clásica renovada de tamaño medio sin cubierta en patio trasero
Modelo de terraza clásica renovada de tamaño medio sin cubierta en patio trasero
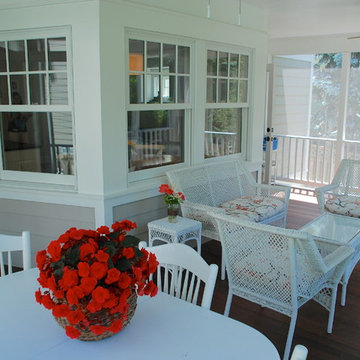
Foto de porche cerrado clásico de tamaño medio en patio trasero y anexo de casas
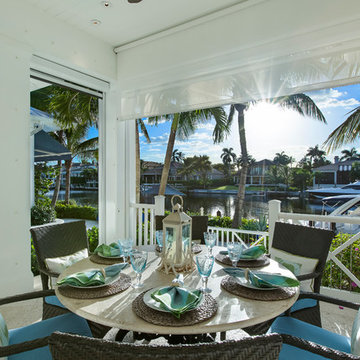
Michael McVay
Foto de terraza tradicional renovada de tamaño medio en patio trasero y anexo de casas
Foto de terraza tradicional renovada de tamaño medio en patio trasero y anexo de casas
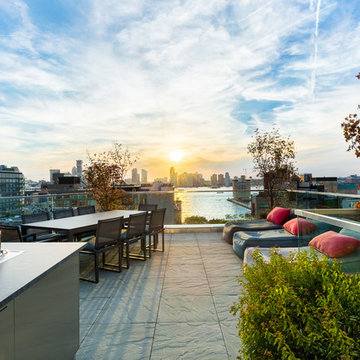
Anne Ruthman
Ejemplo de terraza actual de tamaño medio sin cubierta en azotea con cocina exterior
Ejemplo de terraza actual de tamaño medio sin cubierta en azotea con cocina exterior
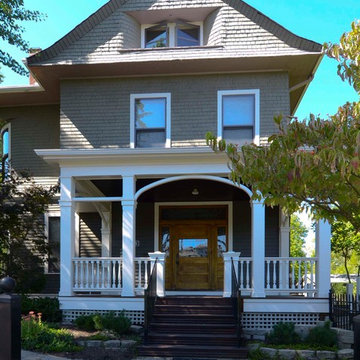
Ejemplo de terraza clásica de tamaño medio en patio delantero y anexo de casas con entablado
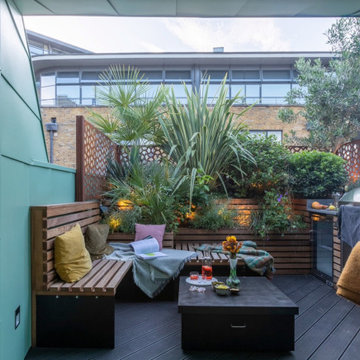
Imagen de terraza contemporánea de tamaño medio sin cubierta en azotea con jardín vertical y barandilla de metal
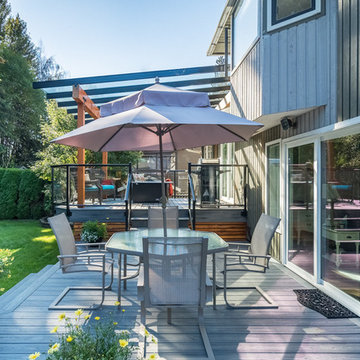
We completed this exterior renovation just in time for our clients to enjoy the last days of summer. In order to bring new life to this backyard, we built a multi-level deck using Trex composite decking. The home-owner wanted a bit of overhead protection for the upper deck so we had a local glass company install a frameless lami-glass canopy, which we supported with fir beams. They completed the design for the upper deck with side-mounted glass guard rails for a cleaner look.
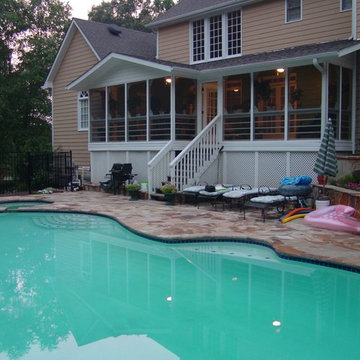
Modelo de porche cerrado clásico de tamaño medio en patio trasero y anexo de casas con adoquines de piedra natural
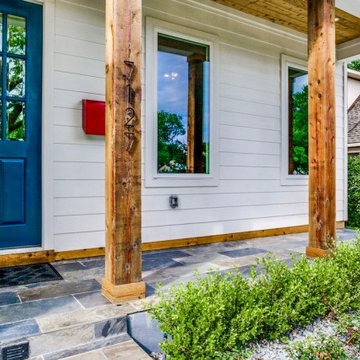
farmhouse in the C Streets, Dallas, Tx
Imagen de terraza de estilo de casa de campo de tamaño medio en patio delantero y anexo de casas con adoquines de piedra natural
Imagen de terraza de estilo de casa de campo de tamaño medio en patio delantero y anexo de casas con adoquines de piedra natural
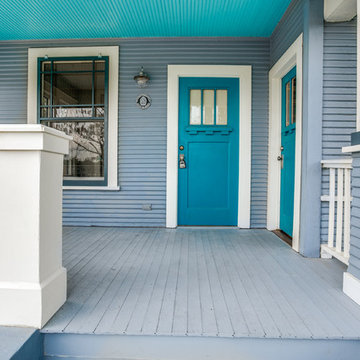
Shoot to Sell
Ejemplo de terraza de estilo americano de tamaño medio en patio delantero y anexo de casas con entablado
Ejemplo de terraza de estilo americano de tamaño medio en patio delantero y anexo de casas con entablado
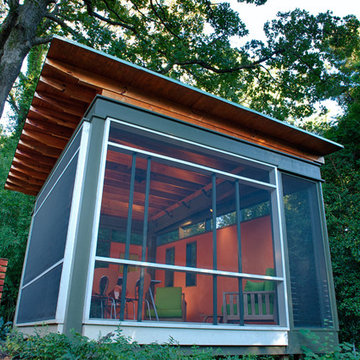
Steve Robinson
Modelo de porche cerrado actual de tamaño medio en patio trasero y anexo de casas con entablado
Modelo de porche cerrado actual de tamaño medio en patio trasero y anexo de casas con entablado
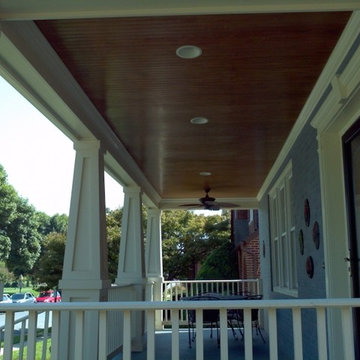
Ejemplo de terraza de estilo americano de tamaño medio en patio delantero y anexo de casas con entablado
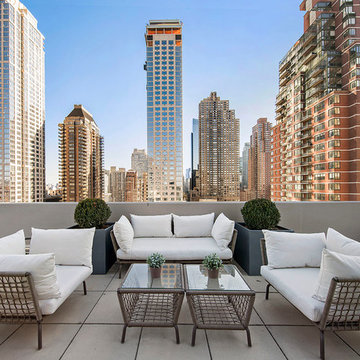
Can't imagine a better background than a city skyline. All outdoor furniture is from LLoyd Flanders
Diseño de terraza contemporánea de tamaño medio en azotea
Diseño de terraza contemporánea de tamaño medio en azotea
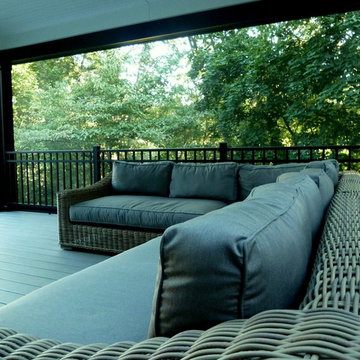
We designed this deck for maximum efficiency with an open space feeling. The homeowners wanted an open relaxed space that would preserve the view to the forest and a covered porch that would not cut off the natural light from the patio. So we designed the structure with engineered beams to minimize the number of support posts needed, and added skylights to let more light in. We also moved the engineered beam up into the roof structure to minimize its presence.
416 ideas para terrazas turquesas de tamaño medio
6
