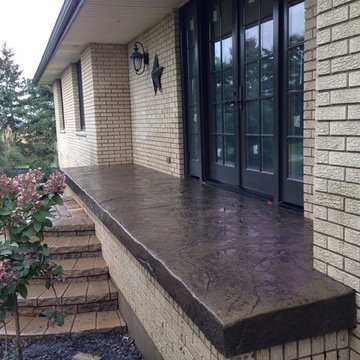132 ideas para terrazas rústicas con suelo de hormigón estampado
Filtrar por
Presupuesto
Ordenar por:Popular hoy
21 - 40 de 132 fotos
Artículo 1 de 3
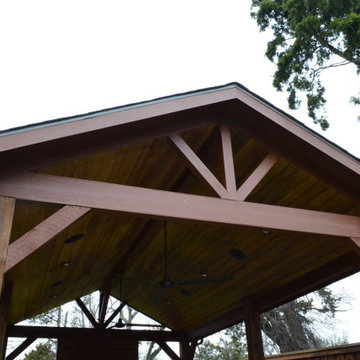
Imagine a tranquil, spa-like getaway in your very own backyard – just steps from the rear of your home. Sound silly? Not with us leading the magical creation.
King truss construction is used for simple roof trusses and short-span bridges. The truss consists of two diagonal members that meet at the apex of the truss, one horizontal beam that serves to tie the bottom end of the diagonals together, and the king post which connects the apex to the horizontal beam below.
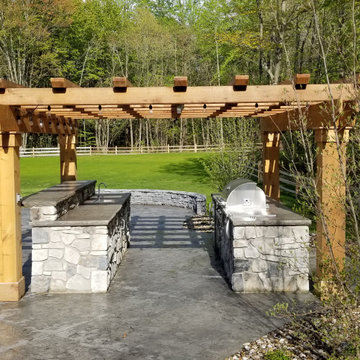
Outdoor Kitchen with Pergola
Ejemplo de terraza rústica en patio trasero con cocina exterior, suelo de hormigón estampado y pérgola
Ejemplo de terraza rústica en patio trasero con cocina exterior, suelo de hormigón estampado y pérgola
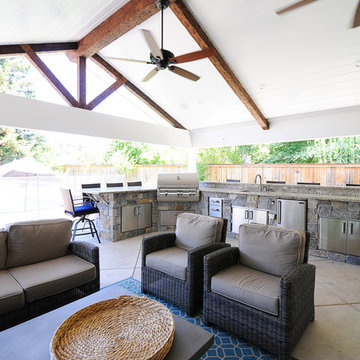
Ashlee Gadd
Imagen de terraza rural en patio trasero y anexo de casas con cocina exterior y suelo de hormigón estampado
Imagen de terraza rural en patio trasero y anexo de casas con cocina exterior y suelo de hormigón estampado
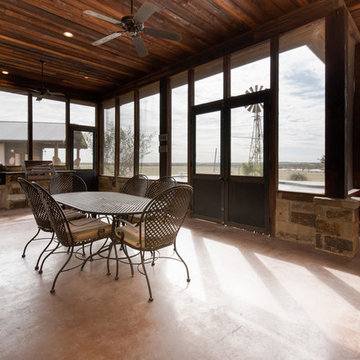
Ejemplo de porche cerrado rural grande en patio trasero y anexo de casas con suelo de hormigón estampado
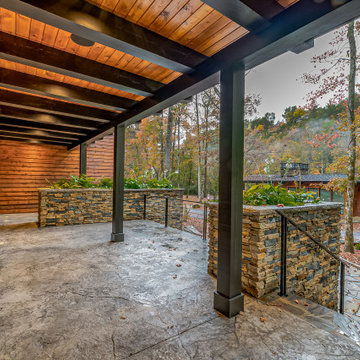
This gorgeous modern home sits along a rushing river and includes a separate enclosed pavilion. Distinguishing features include the mixture of metal, wood and stone textures throughout the home in hues of brown, grey and black.
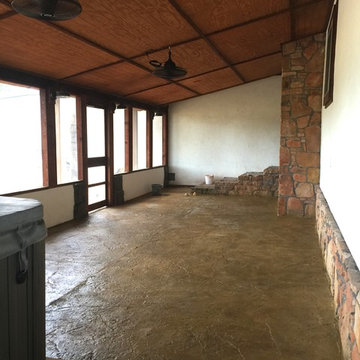
C. Colin, This space was enclosed and enlarged with aRustic theme. We stuccoed the walls created a 2 foot stucco wall and added some rocks on the wall. We added a roof, ceiling and enclosed with netting. We overlaid the existing concrete pad added a concrete pad and stamped it. We stained both floors and sealed it. Jacuzzi time!
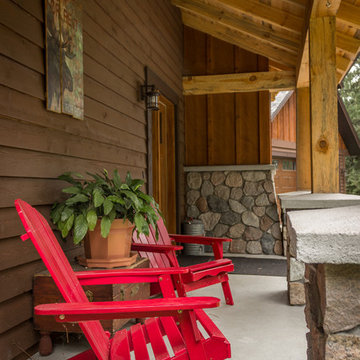
Dan J. Heid
Ejemplo de terraza rural en patio delantero y anexo de casas con suelo de hormigón estampado
Ejemplo de terraza rural en patio delantero y anexo de casas con suelo de hormigón estampado
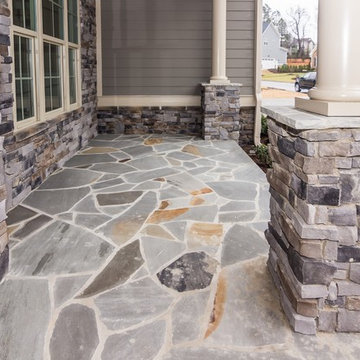
Ejemplo de terraza rural grande en patio delantero con suelo de hormigón estampado
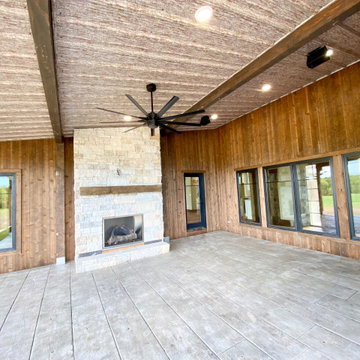
Covered patio on the back of a rustic, lodge style home. Features cedar vertical ship lap siding, Andersen windows, exterior stone firepalce, stampcrete floor and speakers. Pool and hot tub just behind.
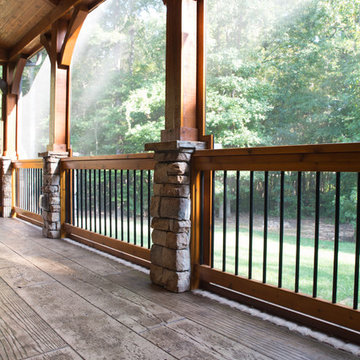
Evergreen Studio
Ejemplo de porche cerrado rural grande en patio trasero y anexo de casas con suelo de hormigón estampado
Ejemplo de porche cerrado rural grande en patio trasero y anexo de casas con suelo de hormigón estampado
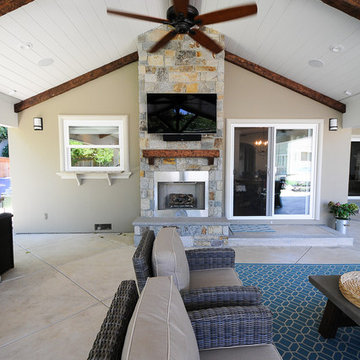
Ashlee Gadd
Imagen de terraza rústica en patio trasero y anexo de casas con cocina exterior y suelo de hormigón estampado
Imagen de terraza rústica en patio trasero y anexo de casas con cocina exterior y suelo de hormigón estampado
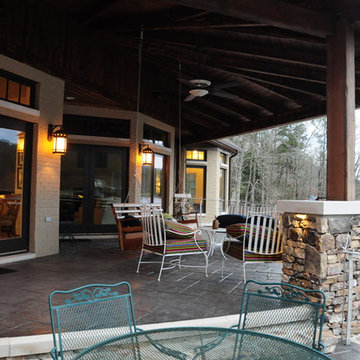
Modelo de terraza rural grande en patio trasero y anexo de casas con suelo de hormigón estampado
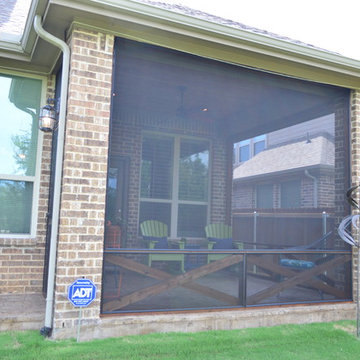
We used the Screeneze Screen Porch System in Bronze to screen the porch. The Screeneze framing system is Screeneze also available in White, Sand, and Clay. Bronze works here with the porch’s dark walnut color scheme. We also created an X-shaped barn-style cedar knee wall for the screened porch. We stained the wood dark walnut with extra walnut stain for an extra rich finish to match the porch ceiling.
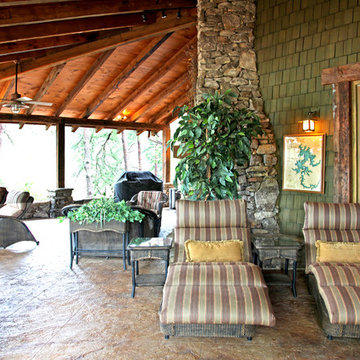
This welcoming family lake retreat was custom designed by MossCreek to allow for large gatherings of friends and family. It features a completely open design with several areas for entertaining. It is also perfectly designed to maximize the potential of a beautiful lakefront site. Photo by Erwin Loveland
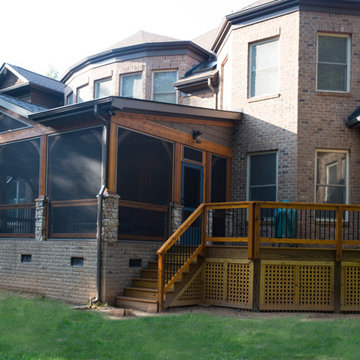
Evergreen Studio
Diseño de porche cerrado rústico grande en patio trasero y anexo de casas con suelo de hormigón estampado
Diseño de porche cerrado rústico grande en patio trasero y anexo de casas con suelo de hormigón estampado
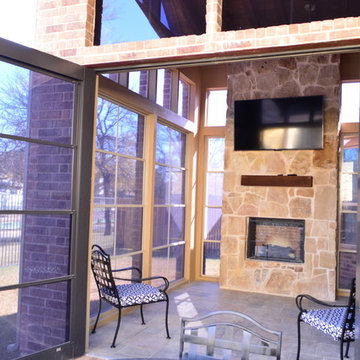
The interior of this Fort Worth three season was custom designed with a stain and stamp patio floor in Ashlar Slate pattern, chopped Oklahoma builder stone, custom walnut-stained cedar plank mantel, and a Western fireplace insert with a remote. Other true custom elements really set this room apart, such as the walnut-stained tongue and groove ceiling, French doors to the patio, and large custom Eze-Breeze window openings.
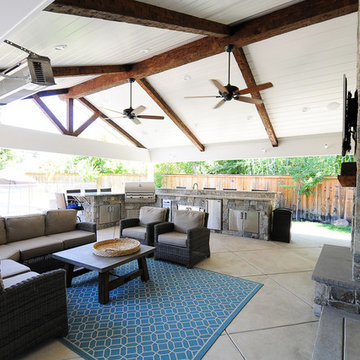
Ashlee Gadd
Diseño de terraza rural en patio trasero y anexo de casas con cocina exterior y suelo de hormigón estampado
Diseño de terraza rural en patio trasero y anexo de casas con cocina exterior y suelo de hormigón estampado
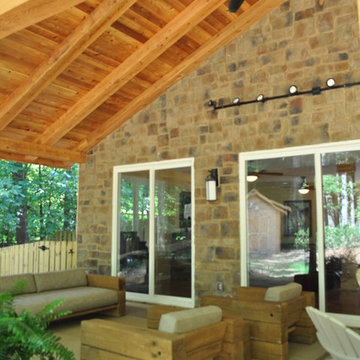
Ejemplo de terraza rústica grande en patio delantero y anexo de casas con jardín de macetas y suelo de hormigón estampado
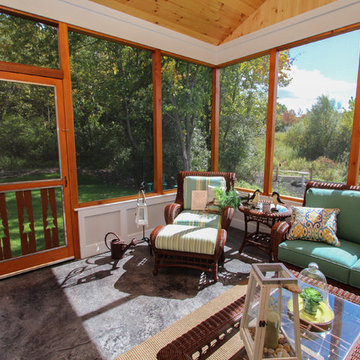
Screen porch with screen tite system
Foto de porche cerrado rural en patio trasero y anexo de casas con suelo de hormigón estampado
Foto de porche cerrado rural en patio trasero y anexo de casas con suelo de hormigón estampado
132 ideas para terrazas rústicas con suelo de hormigón estampado
2
