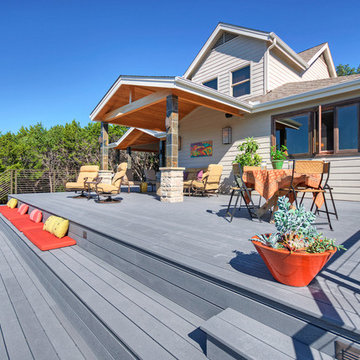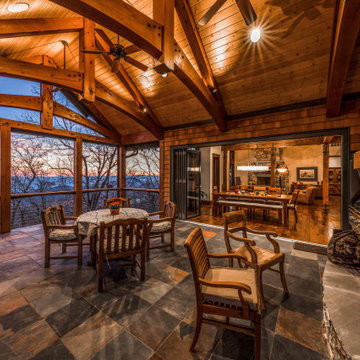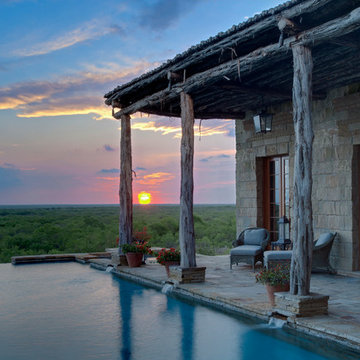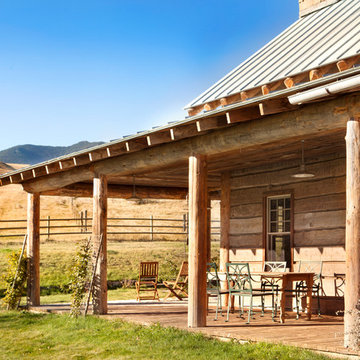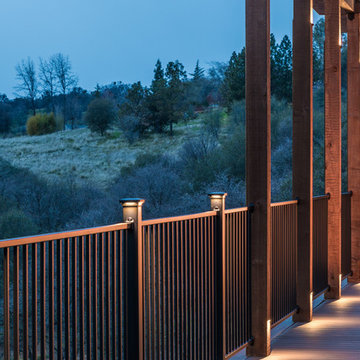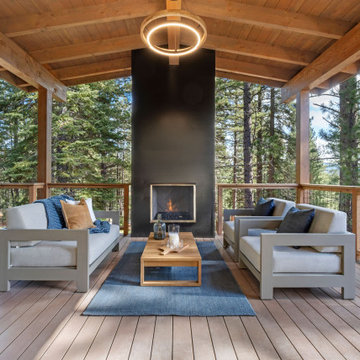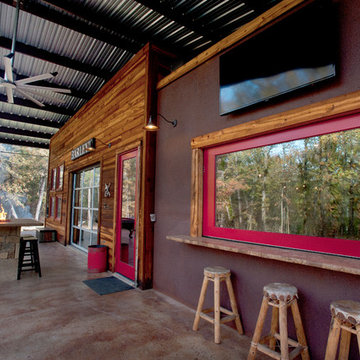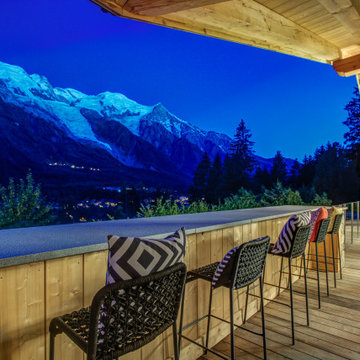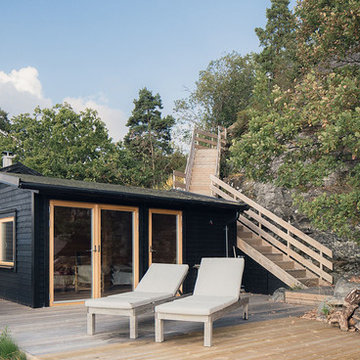1.071 ideas para terrazas rústicas azules
Filtrar por
Presupuesto
Ordenar por:Popular hoy
41 - 60 de 1071 fotos
Artículo 1 de 3
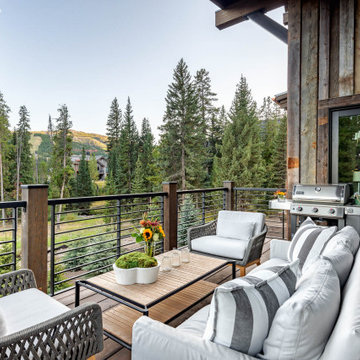
Modelo de terraza rural de tamaño medio con barandilla de varios materiales
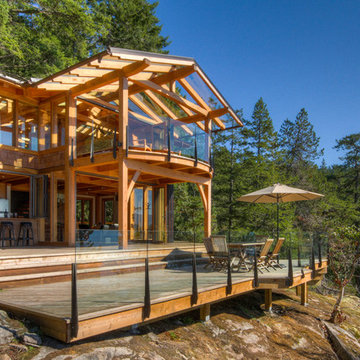
1000 square foot design-build project by Kettle River Timberworks Ltd. on a remote island up the Sunshine Coast. All materials were helicoptered to the site. Cabin is off-grid with solar power and rain water recovery and filtration system.
Photo Credit: Dom Koric
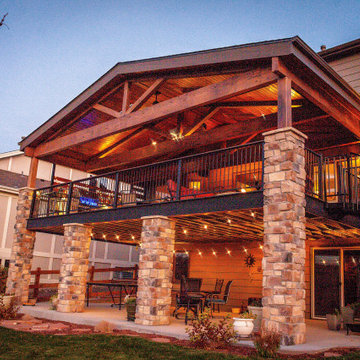
Deck, fire pit, gable roof cover, spiral stairs
Diseño de terraza rústica grande en patio trasero y anexo de casas con barandilla de metal
Diseño de terraza rústica grande en patio trasero y anexo de casas con barandilla de metal
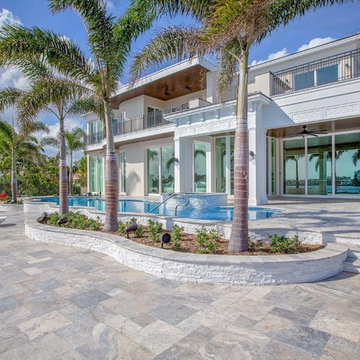
It's silver, gray, and beige tones will accentuate your outdoor living area without overpowering. Recommended applications: pool decks, patios, walkways, balconies, entryways, lanais, driveways and docks.
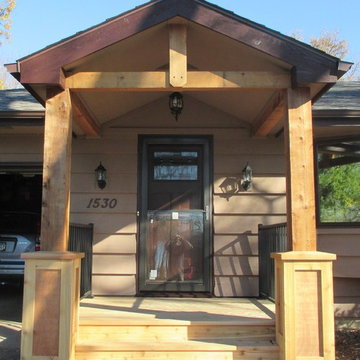
AFTER PHOTO This cedar portico was built with a rustic feel and is accented with a hanging light and black Westbury aluminum railings.
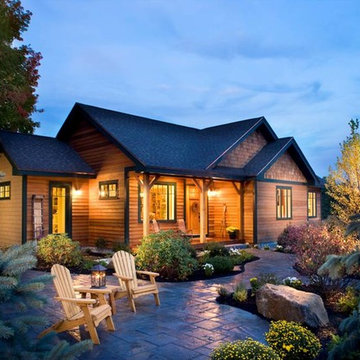
The exterior of this home is cedar clapboards and shakes. The doug fir beams lining the front porch add a depth to the entrance. The 8'-0 doug fir mission style front door is an elegant main element.
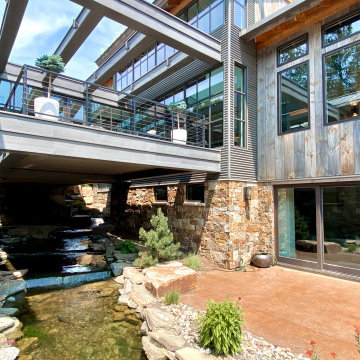
Modern Montana in Afton Minnesota by James McNeal & Angela Liesmaki-DeCoux, Architects and Designers at JMAD - James McNeal Architecture & Design. Detailed, creative architecture firm specializing in enduring artistry & high-end luxury commercial & residential design. Architectural photography, architect portfolio. Dream house inspiration, custom homes, mansion, luxurious lifestyle. Rustic lodge vibe, sustainable. Front exterior entrance, reclaimed wood, metal roofs & siding. Connection with the outdoors, biophilic, natural materials.Outdoor living spaces, outdoor dining area, grilling area, outdoor kitchen, backyard pool, trout pond, fishing pond, dream backyard, patio, deck, indoor-outdoor living.
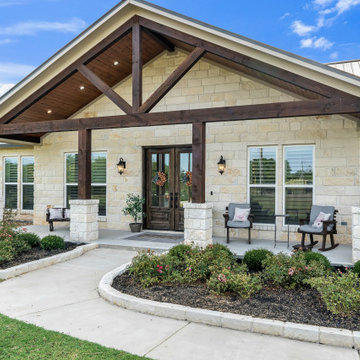
Modelo de terraza rústica en patio delantero y anexo de casas con losas de hormigón
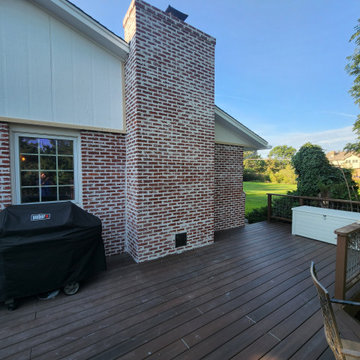
Chimney on home with traditional German smear style.
Traditional style where we focus more on the grout lines and brightening the house evenly, to bring out the home's natural beauty.
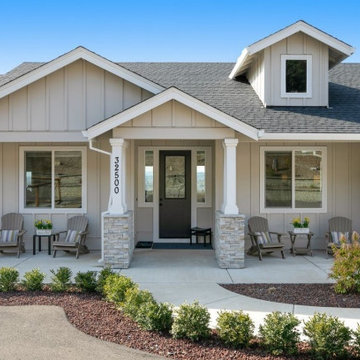
This front on shot shows the beautiful front porch that offers room for plenty of furniture and relaxation.
Modelo de terraza columna rural de tamaño medio en patio delantero y anexo de casas con columnas y losas de hormigón
Modelo de terraza columna rural de tamaño medio en patio delantero y anexo de casas con columnas y losas de hormigón
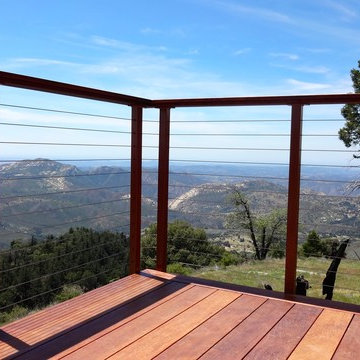
Natural brown tone powder coat was used to compliment the color variation on this brazilian hardwood deck with a beautiful mountain view. Stainless steel cable appears nearly invisible from 5 feet away with nothing but landscape picked up in the distance. Hardwood and stainless cable combined with galvanized steel posts and powder coating make for a beautiful and durable railing system.
Photo Matt Redmond
1.071 ideas para terrazas rústicas azules
3
