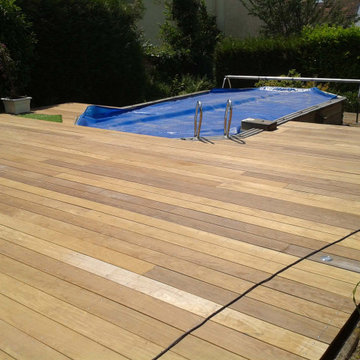293 ideas para terrazas Plantas bajas extra grandes
Filtrar por
Presupuesto
Ordenar por:Popular hoy
81 - 100 de 293 fotos
Artículo 1 de 3
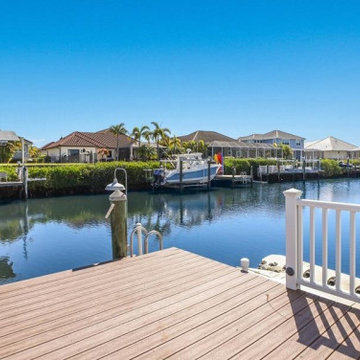
STUNNING HOME ON TWO LOTS IN THE RESERVE AT HARBOUR WALK. One of the only homes on two lots in The Reserve at Harbour Walk. On the banks of the Manatee River and behind two sets of gates for maximum privacy. This coastal contemporary home was custom built by Camlin Homes with the highest attention to detail and no expense spared. The estate sits upon a fully fenced half-acre lot surrounded by tropical lush landscaping and over 160 feet of water frontage. all-white palette and gorgeous wood floors. With an open floor plan and exquisite details, this home includes; 4 bedrooms, 5 bathrooms, 4-car garage, double balconies, game room, and home theater with bar. A wall of pocket glass sliders allows for maximum indoor/outdoor living. The gourmet kitchen will please any chef featuring beautiful chandeliers, a large island, stylish cabinetry, timeless quartz countertops, high-end stainless steel appliances, built-in dining room fixtures, and a walk-in pantry. heated pool and spa, relax in the sauna or gather around the fire pit on chilly nights. The pool cabana offers a great flex space and a full bath as well. An expansive green space flanks the home. Large wood deck walks out onto the private boat dock accommodating 60+ foot boats. Ground floor master suite with a fireplace and wall to wall windows with water views. His and hers walk-in California closets and a well-appointed master bath featuring a circular spa bathtub, marble countertops, and dual vanities. A large office is also found within the master suite and offers privacy and separation from the main living area. Each guest bedroom has its own private bathroom. Maintain an active lifestyle with community features such as a clubhouse with tennis courts, a lovely park, multiple walking areas, and more. Located directly next to private beach access and paddleboard launch. This is a prime location close to I-75,
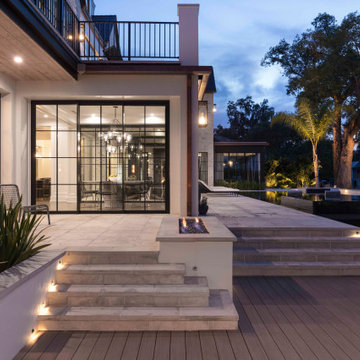
Foto de terraza planta baja clásica renovada extra grande sin cubierta en patio trasero con brasero
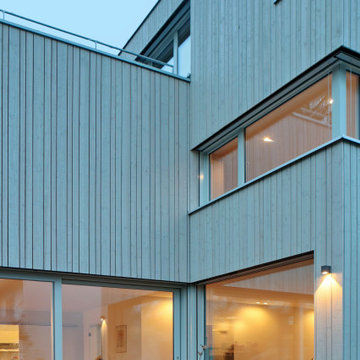
Foto: Sabine Walczuch
Modelo de terraza planta baja actual extra grande en patio lateral
Modelo de terraza planta baja actual extra grande en patio lateral
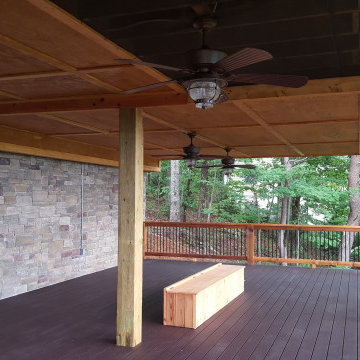
Lower Deck on House with Trex and Cedar railing
Imagen de terraza planta baja extra grande en patio trasero
Imagen de terraza planta baja extra grande en patio trasero
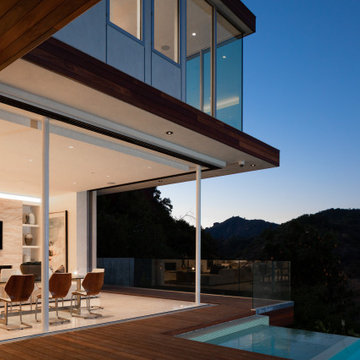
The ultimate pool party is a pool party where the entire backyard is yours.
Modelo de terraza planta baja minimalista extra grande sin cubierta en patio trasero con privacidad
Modelo de terraza planta baja minimalista extra grande sin cubierta en patio trasero con privacidad
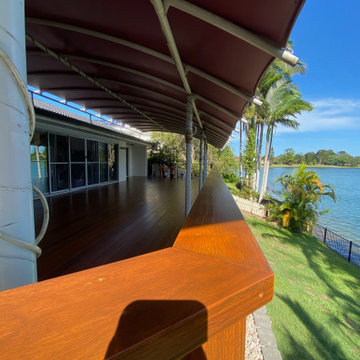
Amazing transformation at this home in Mermaid Waters that overlooks the beautiful Lake Hugh Muntz. These clients had their rundown patio replaced with a huge 100m2 deck. The results look fantastic and our clients are over the moon.
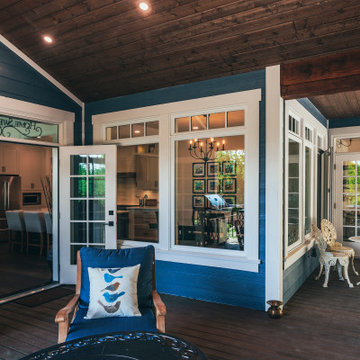
Photos by Brice Ferre. A traditional design for blissful living.
Ejemplo de terraza planta baja clásica extra grande en patio trasero y anexo de casas con privacidad y barandilla de metal
Ejemplo de terraza planta baja clásica extra grande en patio trasero y anexo de casas con privacidad y barandilla de metal
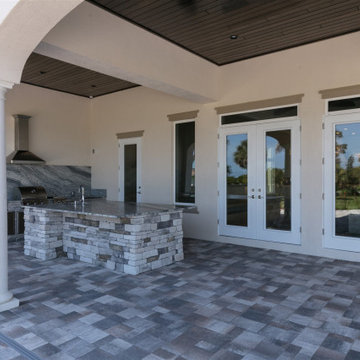
BACKYARD PRESENTATION
The expansive paver pool deck features incredible spaces to relax and entertain. This view of the back of the home showes the placement of a well equipped summer kitchen with enormous granite topped island, covered and open spaces as well as a stepped deck that enhances the infinite pool view
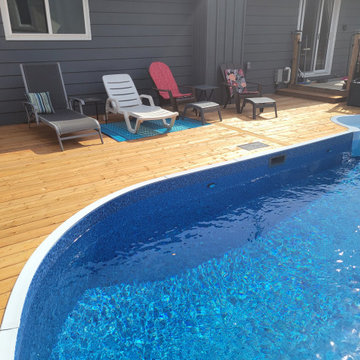
An enormous 750Sqft custom pressure treated wood deck and 70Sqft front porch we finished up in Merrickville this week.
To quote the building inspector for that area, "This is the nicest deck I've ever seen built".
Pictures speak louder than words however, so please enjoy!
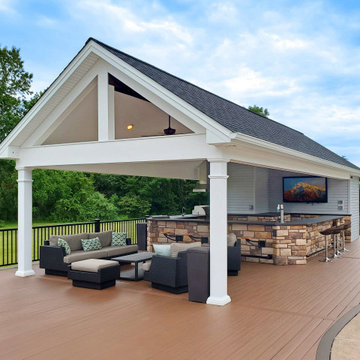
Modelo de terraza planta baja clásica extra grande en patio trasero con cocina exterior
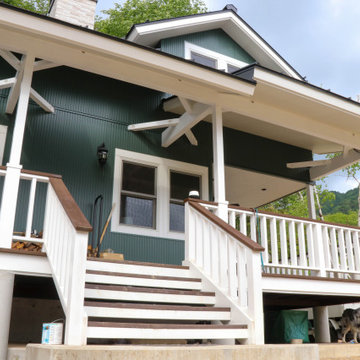
◆デッキサイズ:【住宅棟】12740×1800(5400)
【店舗棟】10465×2700(9550) ※いずれも変形
◆塗装色:オスモカラー
◆注入薬剤:SAAC及びACQ 併用
Foto de terraza planta baja nórdica extra grande en anexo de casas con barandilla de madera
Foto de terraza planta baja nórdica extra grande en anexo de casas con barandilla de madera
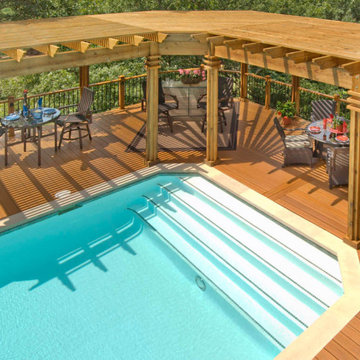
This expansive pool deck features multiple living areas protected beneath a beautiful wood pergola, complete with ceiling fans for cooling. This project also features a custom hybrid railing with lighted posts.
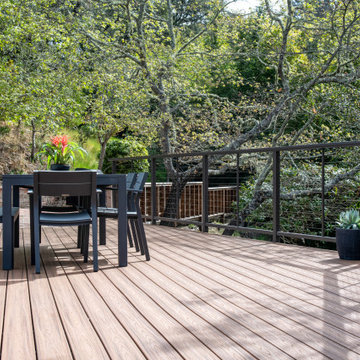
Large composite minimalist deck offers private outdoor living.
Ejemplo de terraza planta baja actual extra grande sin cubierta en patio trasero con privacidad y barandilla de cable
Ejemplo de terraza planta baja actual extra grande sin cubierta en patio trasero con privacidad y barandilla de cable
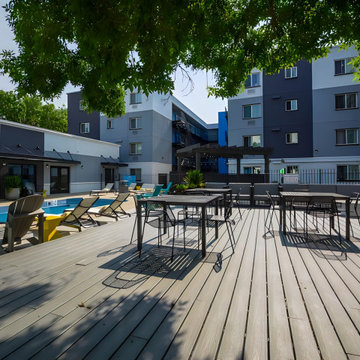
ROI ByDesign l Multifamily Exterior Remodel, Modern Exterior Design Scheme, Apartment Renovation, Courtyard Pool Deck Amenity Space
Imagen de terraza planta baja contemporánea extra grande en patio con privacidad, pérgola y barandilla de metal
Imagen de terraza planta baja contemporánea extra grande en patio con privacidad, pérgola y barandilla de metal
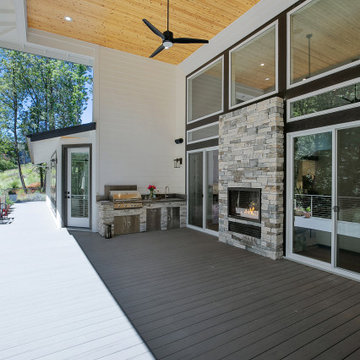
This spacious outdoor living space has everything you need to entertain. From an outdoor fireplace, built-in outdoor kitchen, and covered patio with tongue and groove ceiling and ceiling fan. This stone fireplace is double-sided from the main floor great room. Patio slider doors flank the fireplace and make it easy to transition from indoor to outdoor living. This outdoor space is an inviting space to enjoy the beauty of nature.
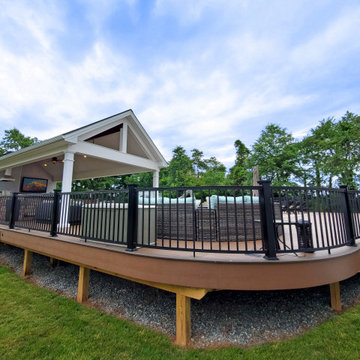
Ejemplo de terraza planta baja clásica extra grande en patio trasero con cocina exterior
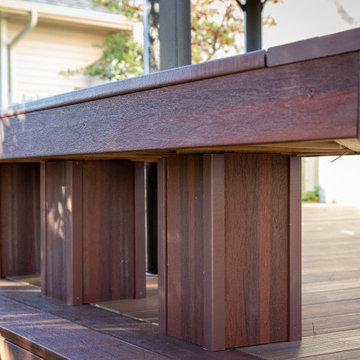
Custom maintenance free integrated bench system in Fiberon Cinnabar & Ipe
Imagen de terraza planta baja minimalista extra grande sin cubierta en patio trasero con barandilla de metal
Imagen de terraza planta baja minimalista extra grande sin cubierta en patio trasero con barandilla de metal
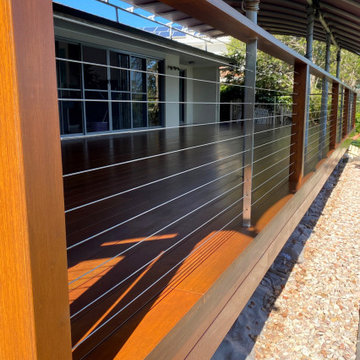
Amazing transformation at this home in Mermaid Waters that overlooks the beautiful Lake Hugh Muntz. These clients had their rundown patio replaced with a huge 100m2 deck. The results look fantastic and our clients are over the moon.
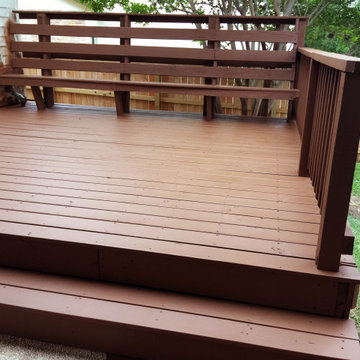
Prior to building and staining new backyard decks and patio system, the existing elevated deck and smaller deck required demolition. Using sturdy cedar deck materials and construction, a new patio and decks were built connecting the 2 backdoor entrances. Staining required waiting a few months for the cedar to be ready to properly be stained. The end results are a perfect place for entertaining guests.
293 ideas para terrazas Plantas bajas extra grandes
5
