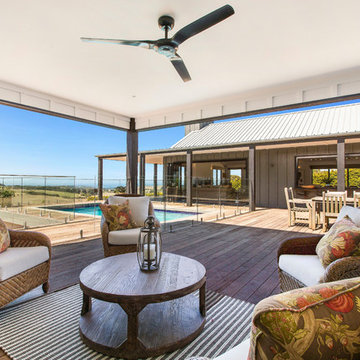208 ideas para terrazas
Filtrar por
Presupuesto
Ordenar por:Popular hoy
41 - 60 de 208 fotos
Artículo 1 de 3
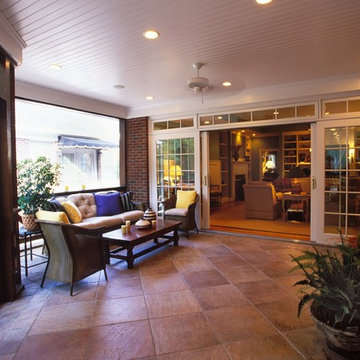
Ejemplo de terraza ecléctica extra grande en patio trasero y anexo de casas con barandilla de madera
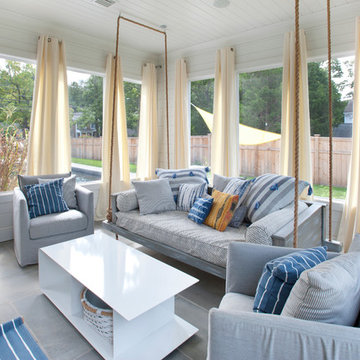
On either side of the fireplace, glass doors lead to the screened-in porch featuring shiplap siding and ceiling, heated flooring and interchangeable glass and screens, and access to the pool area.
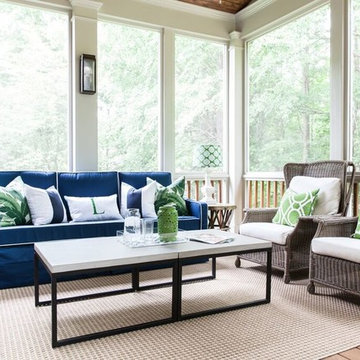
Custom Screen Porch Design and Furnishings selected by New South Home
Diseño de porche cerrado tradicional renovado grande en patio trasero y anexo de casas con entablado
Diseño de porche cerrado tradicional renovado grande en patio trasero y anexo de casas con entablado
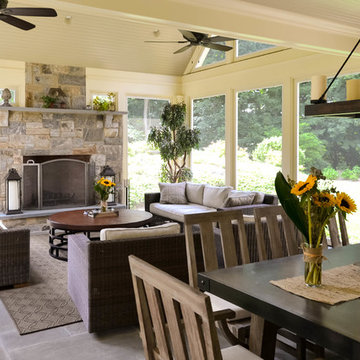
New screened porch addition with fireplace
Imagen de terraza tradicional de tamaño medio
Imagen de terraza tradicional de tamaño medio

Imagine entertaining on this incredible screened-in porch complete with 2 skylights, custom trim, and a transitional style ceiling fan.
Diseño de porche cerrado tradicional renovado grande en patio trasero y anexo de casas con entablado
Diseño de porche cerrado tradicional renovado grande en patio trasero y anexo de casas con entablado
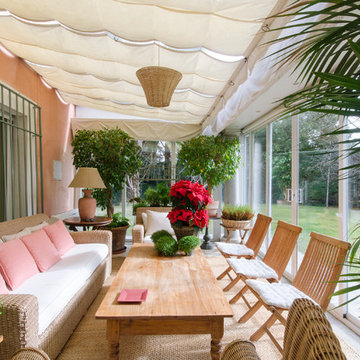
Isabel Bistué
Modelo de terraza romántica grande en patio trasero con toldo, todos los revestimientos y iluminación
Modelo de terraza romántica grande en patio trasero con toldo, todos los revestimientos y iluminación
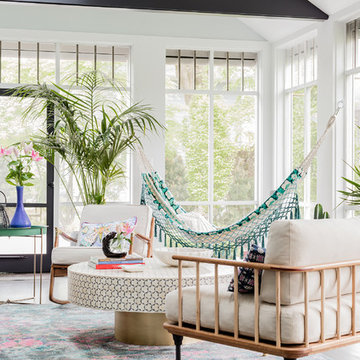
Michael J Lee
Ejemplo de porche cerrado minimalista grande en patio delantero y anexo de casas
Ejemplo de porche cerrado minimalista grande en patio delantero y anexo de casas
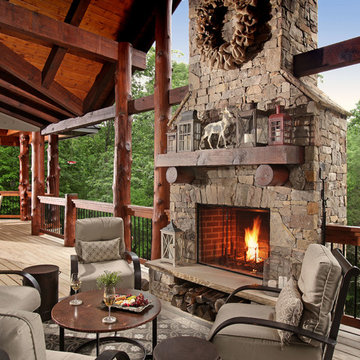
Outdoor living was a “must have” for this family. After moving from the tropics of Florida to the cool breezes of North Georgia, enjoying the outdoors was a welcomed change. Here you see the Living Porch fireplace with comfortable chairs. A perfect spot to enjoy an afternoon cocktail.
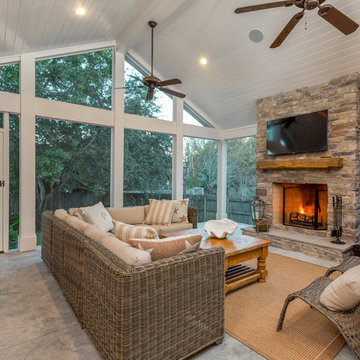
Greg Riegler
Modelo de porche cerrado clásico renovado grande en patio trasero y anexo de casas con losas de hormigón
Modelo de porche cerrado clásico renovado grande en patio trasero y anexo de casas con losas de hormigón
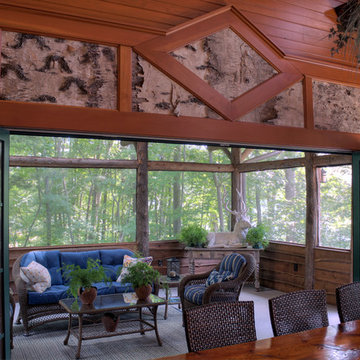
Screened porch opens to living area via folding doors, that can close off the space in winter. Wicker, blue cushions and greenery complement the birch bark details
Stuart Barrett photography
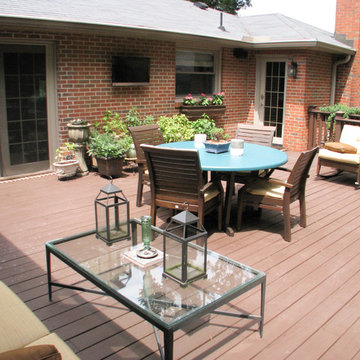
Diseño de terraza clásica de tamaño medio sin cubierta en patio trasero con cocina exterior
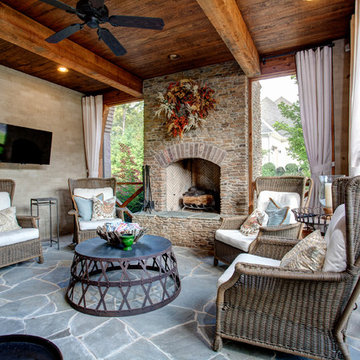
Off the main entrance there is comfy sitting area with the large stone fireplace that can be seen from the front of the home. The flooring and wood ceiling match that of the entryway offering a seamless transition to the outdoor living space.
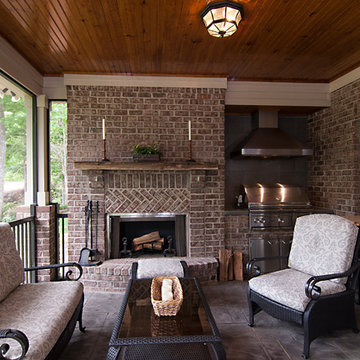
Imagen de terraza clásica de tamaño medio en patio trasero y anexo de casas con adoquines de piedra natural y iluminación
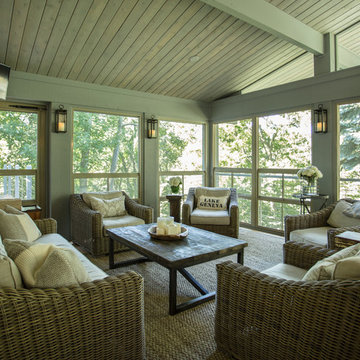
The 3 bathrooms in this 1970's house were in serious need of remodeling - as in gut and re-build - so the owners decided to have them all done at once and while at it, refinish the floors, refurnish the living room and furnish the new screen porch addition.
As a designer in a seasonal resort area, I am accustomed to working with my customers long distance. Using (and e-mailing) computer drafted renderings, product layout pages very professional builders, suppliers and steady communication, my client and I moved flawlessly through the challenges all remodel projects present.
My goal was to find fabrics and furnishings that reflected the home's original architectural Mid Century Modern integrity The house has very strong horizontal lines that I wanted to repeat in the furniture, bathroom fixtures, tile and light fixture selections.
Victoria McHugh Photography
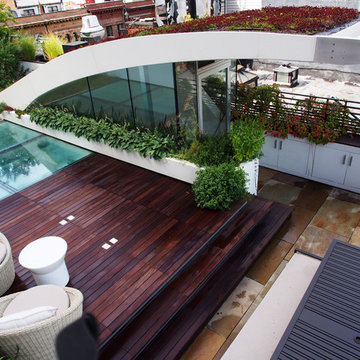
Not only is this rooftop contemporary and sustainably designed, there's also tons of storage, capable of keeping any belongings safe from the weather.
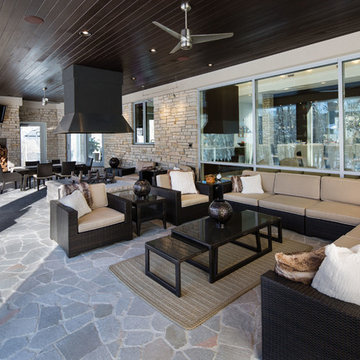
Diseño de porche cerrado minimalista extra grande en patio trasero y anexo de casas con adoquines de piedra natural
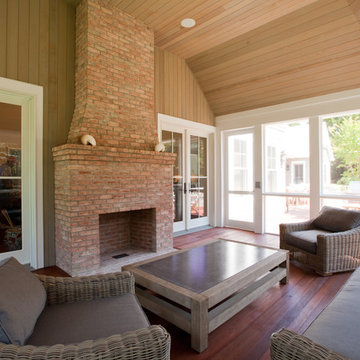
Screened in Porch
Imagen de porche cerrado tradicional grande en patio trasero
Imagen de porche cerrado tradicional grande en patio trasero
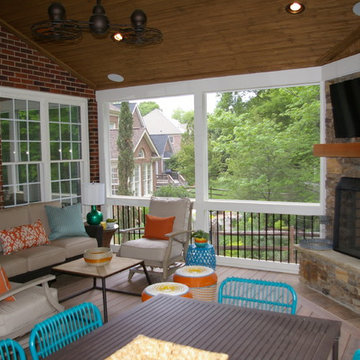
Foto de terraza tradicional de tamaño medio en patio trasero y anexo de casas con brasero

Ejemplo de terraza mediterránea de tamaño medio en patio delantero con losas de hormigón y iluminación
208 ideas para terrazas
3
