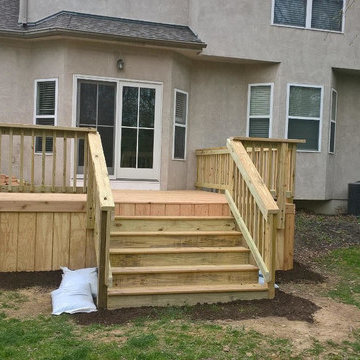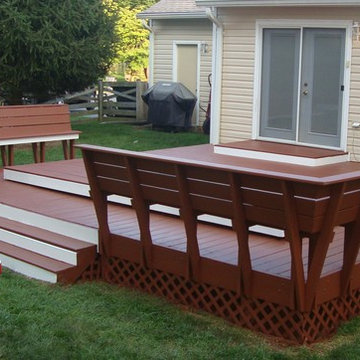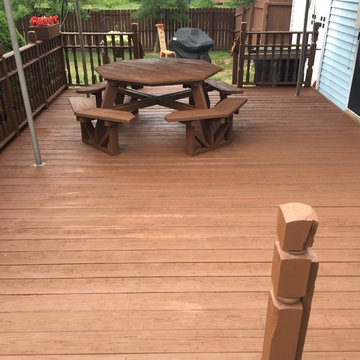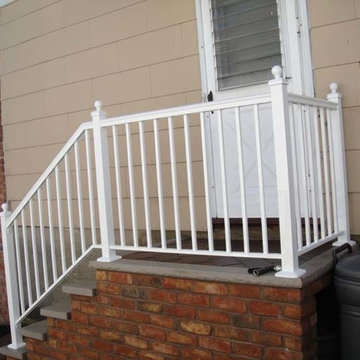4.661 ideas para terrazas pequeñas en patio trasero
Filtrar por
Presupuesto
Ordenar por:Popular hoy
101 - 120 de 4661 fotos
Artículo 1 de 3
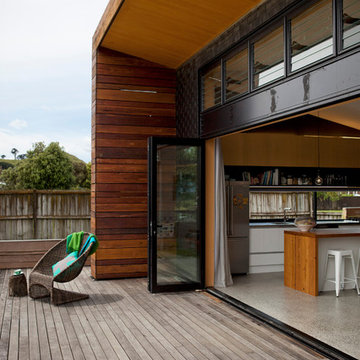
The wedge's crisp lines and accentuated length contrast with the organic texture of the wood. Internally, the high raking ceilings create a light-filled space, and louver windows allow fresh air to flow through the home.
Photography by Jim Janse

Modelo de terraza costera pequeña en patio trasero y anexo de casas con privacidad y barandilla de madera
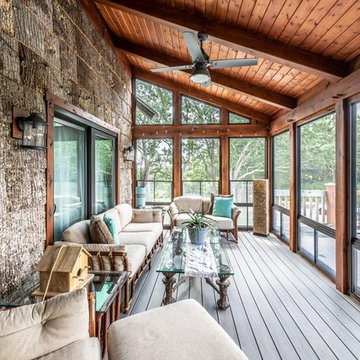
Rustic screen porch with bark clad siding and oak timbers and timber tech decking
Modelo de porche cerrado rural pequeño en patio trasero y anexo de casas con entablado
Modelo de porche cerrado rural pequeño en patio trasero y anexo de casas con entablado

2 level Trex deck, outdoor living and dining, zen fire pit, water feature, powder coated patterned steel screens, boulder seating. wood and steel screens, lighting.

Custom screen porch design on our tiny house/cabin build in Barnum MN. 2/3 concrete posts topped by 10x10 pine timbers stained cedartone. 2 steel plates in between timber and concrete. 4x8 pine timbers painted black, along with screen frame. All of these natural materials and color tones pop nicely against the white metal siding and galvalume roofing. Black framing designed to disappear with black screens leaving the wood and concrete to jump out.
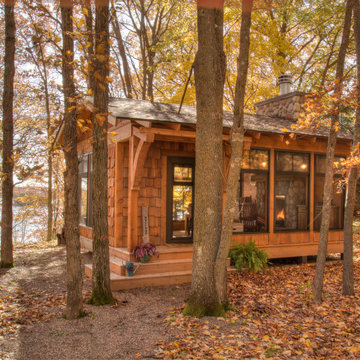
Stand Alone Three Season Porch with EZ Screens and Wood Burning Fireplace.
Diseño de porche cerrado rústico pequeño en patio trasero
Diseño de porche cerrado rústico pequeño en patio trasero
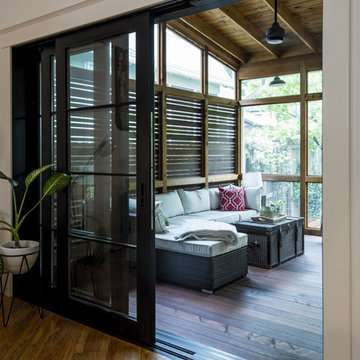
Photo by Andrew Hyslop
Diseño de porche cerrado clásico renovado pequeño en patio trasero y anexo de casas con entablado
Diseño de porche cerrado clásico renovado pequeño en patio trasero y anexo de casas con entablado
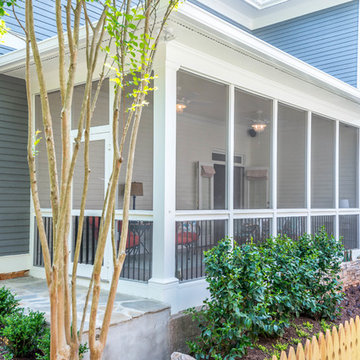
This beautiful, bright screened-in porch is a natural extension of this Atlanta home. With high ceilings and a natural stone stairway leading to the backyard, this porch is the perfect addition for summer.
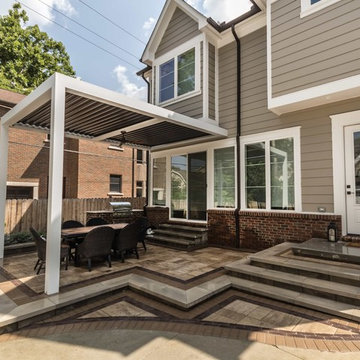
Jake Steward
Ejemplo de terraza de estilo americano pequeña en patio trasero con cocina exterior, adoquines de ladrillo y pérgola
Ejemplo de terraza de estilo americano pequeña en patio trasero con cocina exterior, adoquines de ladrillo y pérgola
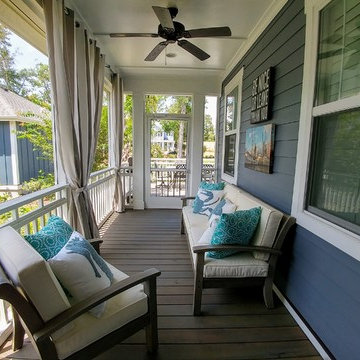
Mark Ballard
Diseño de porche cerrado de estilo americano pequeño en patio trasero y anexo de casas
Diseño de porche cerrado de estilo americano pequeño en patio trasero y anexo de casas
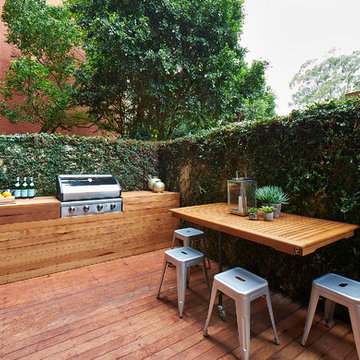
Cherie Barber - Renovating For Profit
Modelo de terraza actual pequeña sin cubierta en patio trasero
Modelo de terraza actual pequeña sin cubierta en patio trasero
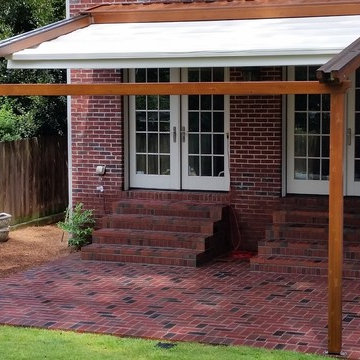
The client’s intention was for installation of an attached retractable waterproof patio cover system to provide heavy rain, hail, heat, sun, glare and UV protection for their backyard patio area.
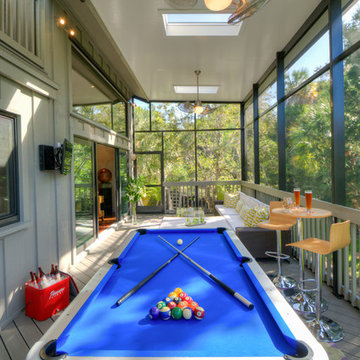
Imagen de porche cerrado tropical pequeño en patio trasero y anexo de casas con entablado
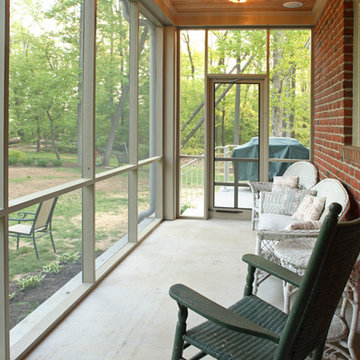
Creative Force Photography
Imagen de porche cerrado de estilo americano pequeño en patio trasero y anexo de casas con losas de hormigón
Imagen de porche cerrado de estilo americano pequeño en patio trasero y anexo de casas con losas de hormigón
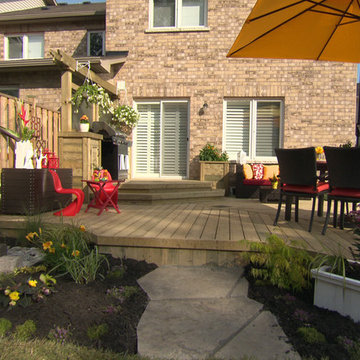
Designed by Paul Lafrance and built on HGTV's "Decked Out" episode, "The Deck That's Tiny".
Modelo de terraza tradicional pequeña sin cubierta en patio trasero con cocina exterior
Modelo de terraza tradicional pequeña sin cubierta en patio trasero con cocina exterior
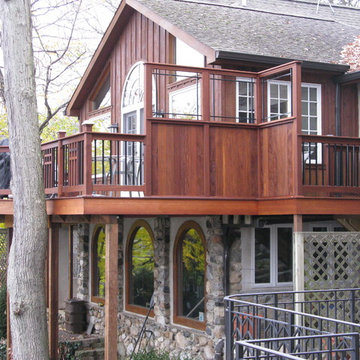
This classically inspired mission design built in Ipe with its privacy walls the picture frame the view over looking Beautiful Lake Mohawk won NADRA NJ Deck of the year 2010 was designed and built by Deck Remodelers.com 973.729.2125
4.661 ideas para terrazas pequeñas en patio trasero
6
