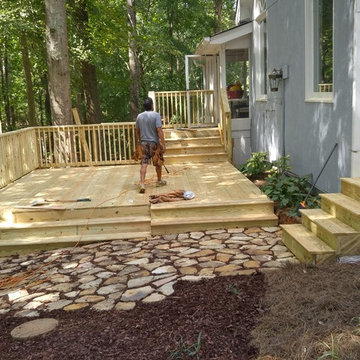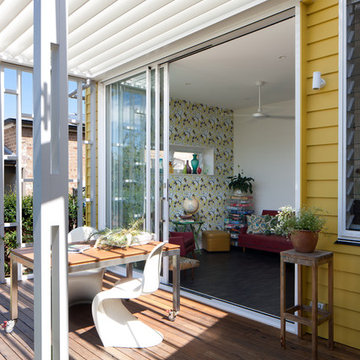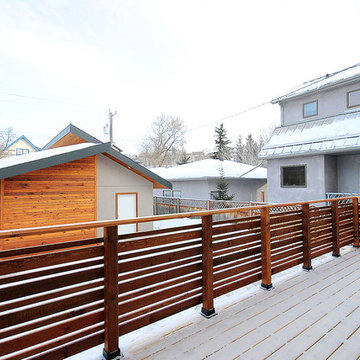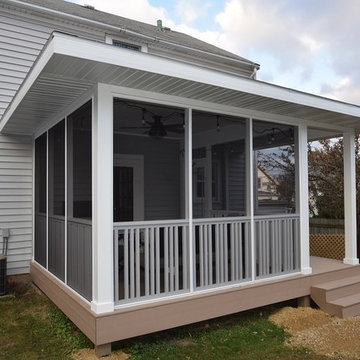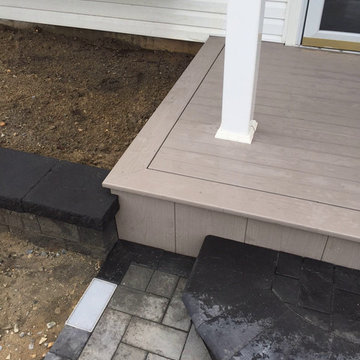4.660 ideas para terrazas pequeñas en patio trasero
Filtrar por
Presupuesto
Ordenar por:Popular hoy
201 - 220 de 4660 fotos
Artículo 1 de 3
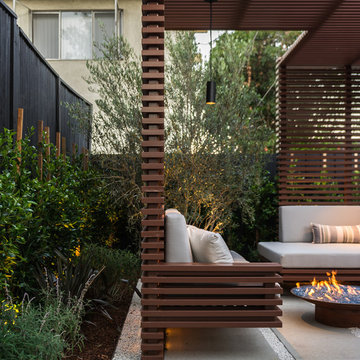
Unlimited Style Photography
Foto de terraza actual pequeña en patio trasero con brasero y pérgola
Foto de terraza actual pequeña en patio trasero con brasero y pérgola
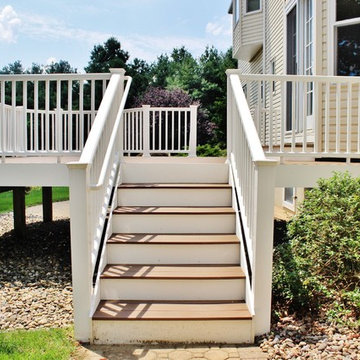
Have fun grilling and enjoying your family & friends with your own backyard deck. Our Robbinsville deck project is the perfect addition to your backyard!
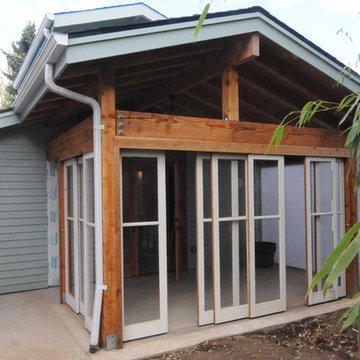
Recycled wood doors were reconditioned and set on concealed tracks offering openings either side.
Photos by Hammer and Hand
Imagen de porche cerrado moderno pequeño en patio trasero y anexo de casas con losas de hormigón
Imagen de porche cerrado moderno pequeño en patio trasero y anexo de casas con losas de hormigón
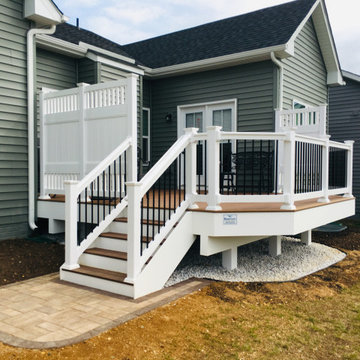
Fiberon Decking w/ custom privacy panel
Modelo de terraza clásica pequeña sin cubierta en patio trasero
Modelo de terraza clásica pequeña sin cubierta en patio trasero
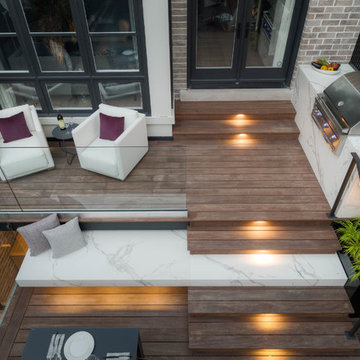
Pro-Land was hired to manage and construct this secluded backyard in the core of Toronto. Working in conjunction with multiple trades and Eden Tree Design Inc., we were able to create this modern space, utilizing every corner of the property to it's fullest potential.
Landscape Design: Eden Tree Design Inc.
Photographer: McNeill Photography
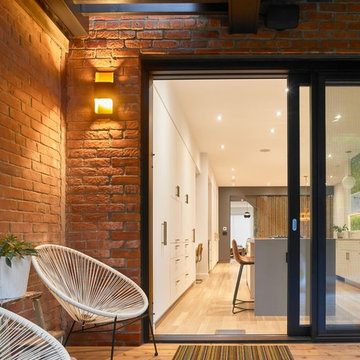
The deck becomes a natural extension of the living space when the large sliding door is open.
Imagen de terraza nórdica pequeña en patio trasero con jardín de macetas y pérgola
Imagen de terraza nórdica pequeña en patio trasero con jardín de macetas y pérgola
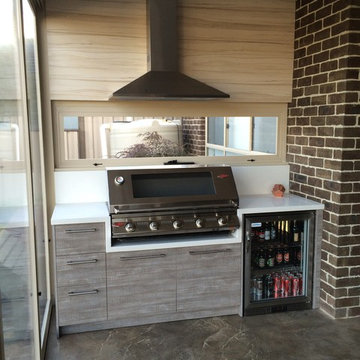
To execute this outdoor alfresco kitchen to meet and exceed Australian Fire Safety Standards, we used complete reconstituted stone bench tops and included this beside and around the entire built-in BBQ. Heat and moisture resistant board was used for the doors and carcasses to give a luxurious feel to this outdoor kitchen. Complete with an outdoor dining table and chairs, an outdoor bar fridge and an outdoor rangehood, this space is sure to be bustling with entertainment all year round.
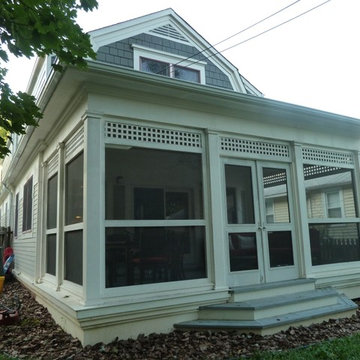
Arimse Architects
Modelo de porche cerrado de estilo americano pequeño en patio trasero y anexo de casas
Modelo de porche cerrado de estilo americano pequeño en patio trasero y anexo de casas
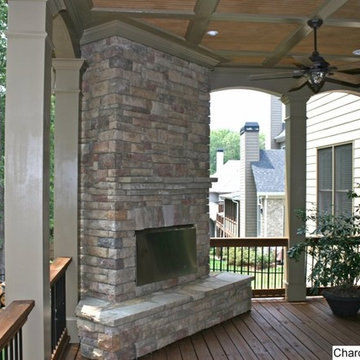
Daco Stone Outdoor Fireplace Kit
Diseño de terraza clásica pequeña en patio trasero y anexo de casas con chimenea
Diseño de terraza clásica pequeña en patio trasero y anexo de casas con chimenea
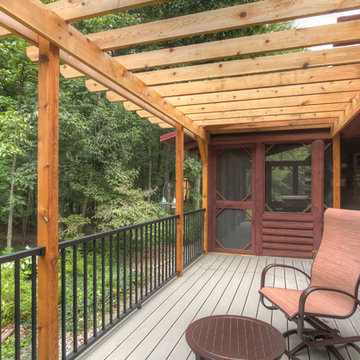
The owners of this lovely log cabin home requested an update to their existing unused and unsafe deck. Their vision was to create a "beer garden" atmosphere where they could sit and enjoy the natural views.
An old lumber deck and railings were removed and replaced with Trex composite decking and aluminum railing. A gorgeous cedar pergola brings a rustic yet refined feel to the deck.
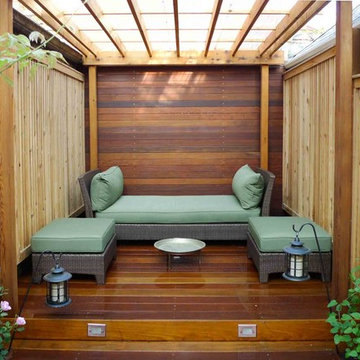
Irene Kalina-Jones
Imagen de terraza tradicional pequeña en patio trasero con pérgola
Imagen de terraza tradicional pequeña en patio trasero con pérgola

2 level Trex deck, outdoor living and dining, zen fire pit, water feature, powder coated patterned steel screens, boulder seating. wood and steel screens, lighting.
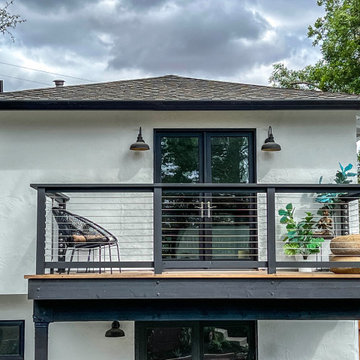
Modelo de terraza actual pequeña en patio trasero con privacidad y barandilla de cable

Diseño de terraza planta baja moderna pequeña en patio trasero y anexo de casas con barandilla de cable
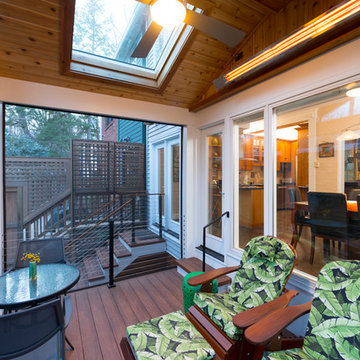
Interior of a modern screened-in porch design in Northwest Washington, D.C. It features skylights, an Infratech infrared heater, a Minka-Aire ceiling fan, low-maintenance Zuri deck boards and stainless steel cable handrails. Photographer: Michael Ventura.
4.660 ideas para terrazas pequeñas en patio trasero
11
