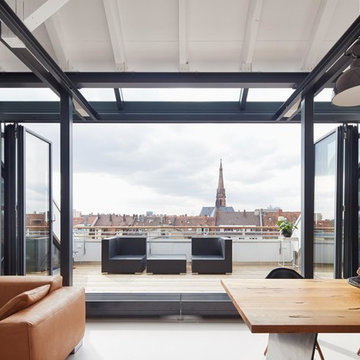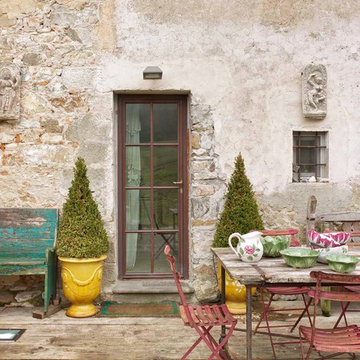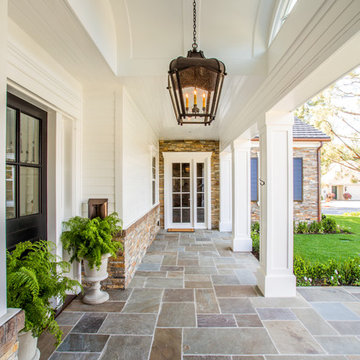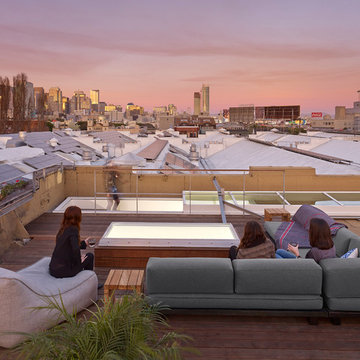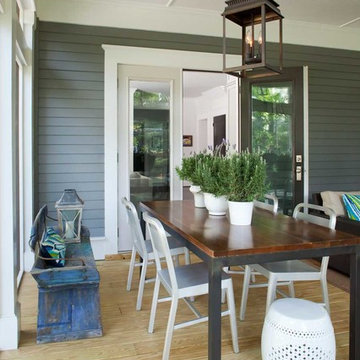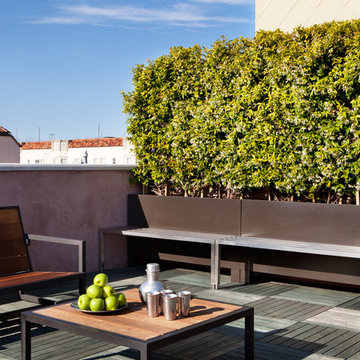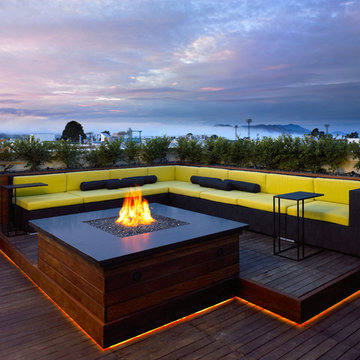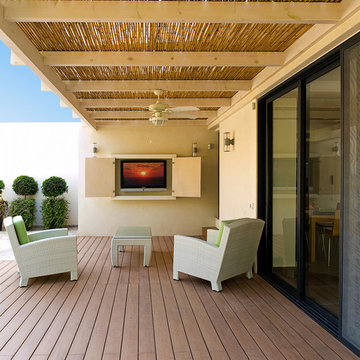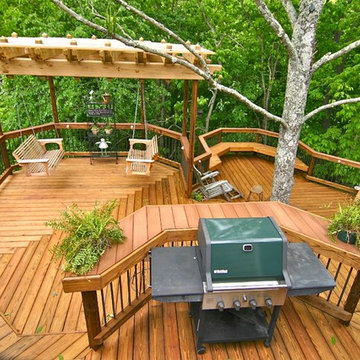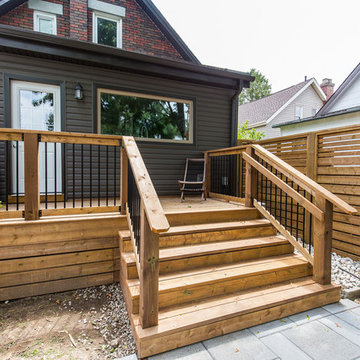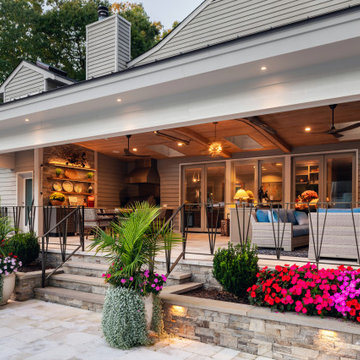12.600 ideas para terrazas naranjas, beige
Filtrar por
Presupuesto
Ordenar por:Popular hoy
141 - 160 de 12.600 fotos
Artículo 1 de 3
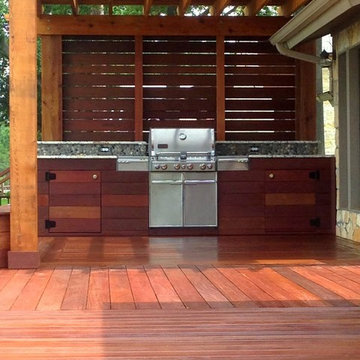
Foto de terraza contemporánea grande en patio trasero con cocina exterior y pérgola

Modelo de terraza mediterránea de tamaño medio sin cubierta en azotea con ducha exterior
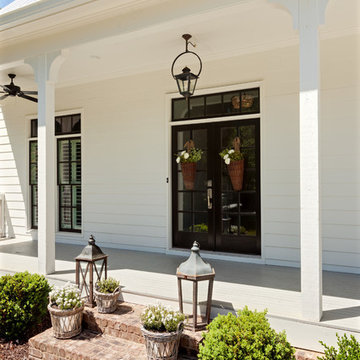
See it 360
Ejemplo de terraza de estilo de casa de campo en patio delantero con iluminación
Ejemplo de terraza de estilo de casa de campo en patio delantero con iluminación
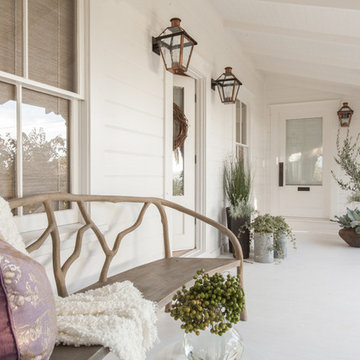
Patricia Chang
Modelo de terraza de estilo de casa de campo de tamaño medio en patio lateral y anexo de casas con losas de hormigón
Modelo de terraza de estilo de casa de campo de tamaño medio en patio lateral y anexo de casas con losas de hormigón
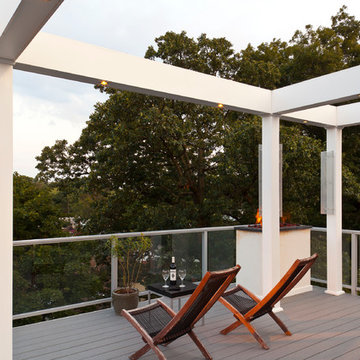
Roof top deck in Baltimore County, Maryland: This stunning roof top deck now provides a beautiful outdoor living space with all the amenities the homeowner was looking for as well as added value to the home.
Curtis Martin Photo Inc.
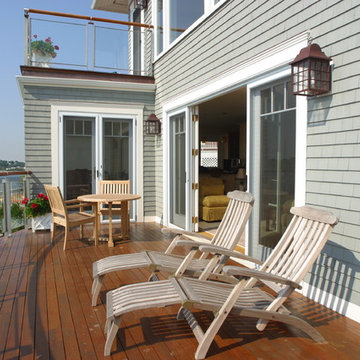
The deck off the living area is curved to capture the dramatic, 180 degree ocean views. the teak deck chairs, glass railing and mahogany deck recall the glory of vintage ships.
Michael McCloskey
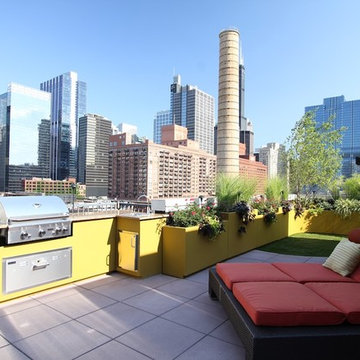
Chicago Rooftop decks are challenging. This small but well thought out deck space is just the right size to enjoy some free time.
Imagen de terraza actual en azotea
Imagen de terraza actual en azotea

Horwitz Residence designed by Minarc
*The house is oriented so that all of the rooms can enjoy the outdoor living area which includes Pool, outdoor dinning / bbq and play court.
• The flooring used in this residence is by DuChateau Floors - Terra Collection in Zimbabwe. The modern dark colors of the collection match both contemporary & traditional interior design
• It’s orientation is thought out to maximize passive solar design and natural ventilations, with solar chimney escaping hot air during summer and heating cold air during winter eliminated the need for mechanical air handling.
• Simple Eco-conscious design that is focused on functionality and creating a healthy breathing family environment.
• The design elements are oriented to take optimum advantage of natural light and cross ventilation.
• Maximum use of natural light to cut down electrical cost.
• Interior/exterior courtyards allows for natural ventilation as do the master sliding window and living room sliders.
• Conscious effort in using only materials in their most organic form.
• Solar thermal radiant floor heating through-out the house
• Heated patio and fireplace for outdoor dining maximizes indoor/outdoor living. The entry living room has glass to both sides to further connect the indoors and outdoors.
• Floor and ceiling materials connected in an unobtrusive and whimsical manner to increase floor plan flow and space.
• Magnetic chalkboard sliders in the play area and paperboard sliders in the kids' rooms transform the house itself into a medium for children's artistic expression.
• Material contrasts (stone, steal, wood etc.) makes this modern home warm and family
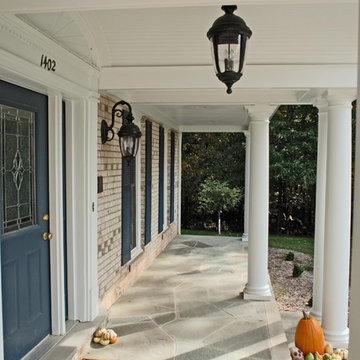
A formal colonial porch with composite trim & moldings.
Diseño de terraza tradicional de tamaño medio en patio delantero y anexo de casas con adoquines de piedra natural
Diseño de terraza tradicional de tamaño medio en patio delantero y anexo de casas con adoquines de piedra natural
12.600 ideas para terrazas naranjas, beige
8
