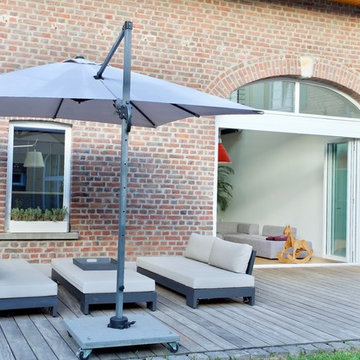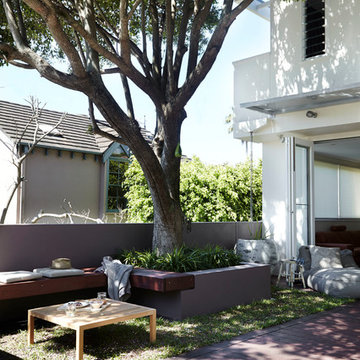5.334 ideas para terrazas modernas de tamaño medio
Filtrar por
Presupuesto
Ordenar por:Popular hoy
101 - 120 de 5334 fotos
Artículo 1 de 3
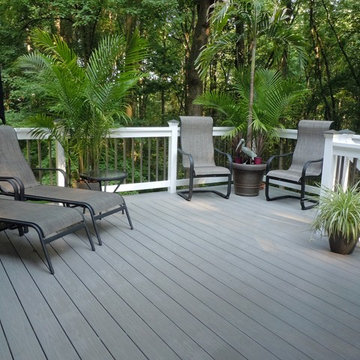
Azek Decking with painted cedar and bronze tone aluminum railings, this design allows you to see through and not be distracted by wide and bright white pickets common in composite rails. The vertical bronze pickets blend with the vertical forest beyond. Construction by: A.Lohmeyer Contractors. Design and Photo by: John Lehman, AIA
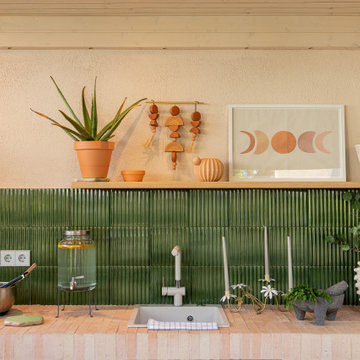
Fotografía: Pilar Martín Bravo
Modelo de terraza minimalista de tamaño medio en patio delantero y anexo de casas con cocina exterior y adoquines de ladrillo
Modelo de terraza minimalista de tamaño medio en patio delantero y anexo de casas con cocina exterior y adoquines de ladrillo

We believe that word of mouth referrals are the best form of flattery, and that's exactly how we were contacted to take on this project which was just around the corner from another front porch renovation we completed last fall.
Removed were the rotten wood columns, and in their place we installed elegant aluminum columns with a recessed panel design. Aluminum railing with an Empire Series top rail profile and 1" x 3/4" spindles add that finishing touch to give this home great curb appeal.
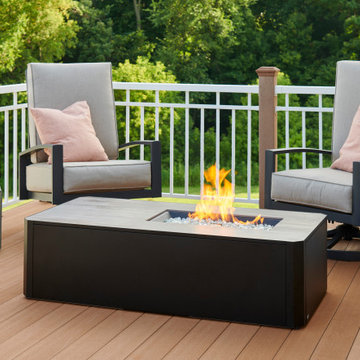
The Kinney Gas Fire Pit Table features an ultra-modern design that is perfect for entertaining and relaxing in the backyard. The modern low-profile base compliments the contemporary Ultracompact surface top. Enjoy the warm glow of the 12x24" Black Crystal Fire® Plus Burner while you use the extra table top space for easy outdoor entertaining.
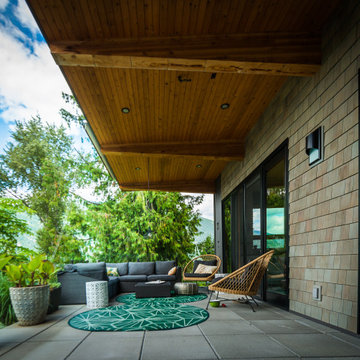
Patio and outdoor living space
Imagen de terraza planta baja minimalista de tamaño medio en patio y anexo de casas
Imagen de terraza planta baja minimalista de tamaño medio en patio y anexo de casas
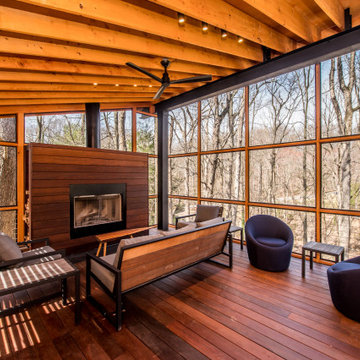
Rear screened porch with wood-burning fireplace and additional firewood storage within mantel.
Imagen de porche cerrado moderno de tamaño medio en patio trasero y anexo de casas con adoquines de piedra natural
Imagen de porche cerrado moderno de tamaño medio en patio trasero y anexo de casas con adoquines de piedra natural
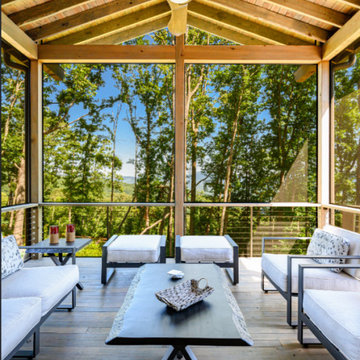
Ejemplo de terraza minimalista de tamaño medio en patio trasero y anexo de casas
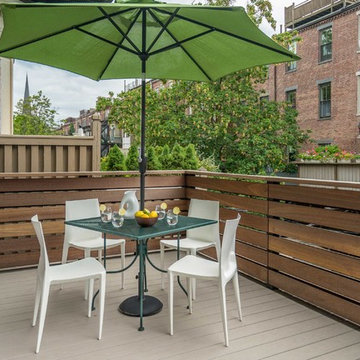
This renovated brick rowhome in Boston’s South End offers a modern aesthetic within a historic structure, creative use of space, exceptional thermal comfort, a reduced carbon footprint, and a passive stream of income.
DESIGN PRIORITIES. The goals for the project were clear - design the primary unit to accommodate the family’s modern lifestyle, rework the layout to create a desirable rental unit, improve thermal comfort and introduce a modern aesthetic. We designed the street-level entry as a shared entrance for both the primary and rental unit. The family uses it as their everyday entrance - we planned for bike storage and an open mudroom with bench and shoe storage to facilitate the change from shoes to slippers or bare feet as they enter their home. On the main level, we expanded the kitchen into the dining room to create an eat-in space with generous counter space and storage, as well as a comfortable connection to the living space. The second floor serves as master suite for the couple - a bedroom with a walk-in-closet and ensuite bathroom, and an adjacent study, with refinished original pumpkin pine floors. The upper floor, aside from a guest bedroom, is the child's domain with interconnected spaces for sleeping, work and play. In the play space, which can be separated from the work space with new translucent sliding doors, we incorporated recreational features inspired by adventurous and competitive television shows, at their son’s request.
MODERN MEETS TRADITIONAL. We left the historic front facade of the building largely unchanged - the security bars were removed from the windows and the single pane windows were replaced with higher performing historic replicas. We designed the interior and rear facade with a vision of warm modernism, weaving in the notable period features. Each element was either restored or reinterpreted to blend with the modern aesthetic. The detailed ceiling in the living space, for example, has a new matte monochromatic finish, and the wood stairs are covered in a dark grey floor paint, whereas the mahogany doors were simply refinished. New wide plank wood flooring with a neutral finish, floor-to-ceiling casework, and bold splashes of color in wall paint and tile, and oversized high-performance windows (on the rear facade) round out the modern aesthetic.
RENTAL INCOME. The existing rowhome was zoned for a 2-family dwelling but included an undesirable, single-floor studio apartment at the garden level with low ceiling heights and questionable emergency egress. In order to increase the quality and quantity of space in the rental unit, we reimagined it as a two-floor, 1 or 2 bedroom, 2 bathroom apartment with a modern aesthetic, increased ceiling height on the lowest level and provided an in-unit washer/dryer. The apartment was listed with Jackie O'Connor Real Estate and rented immediately, providing the owners with a source of passive income.
ENCLOSURE WITH BENEFITS. The homeowners sought a minimal carbon footprint, enabled by their urban location and lifestyle decisions, paired with the benefits of a high-performance home. The extent of the renovation allowed us to implement a deep energy retrofit (DER) to address air tightness, insulation, and high-performance windows. The historic front facade is insulated from the interior, while the rear facade is insulated on the exterior. Together with these building enclosure improvements, we designed an HVAC system comprised of continuous fresh air ventilation, and an efficient, all-electric heating and cooling system to decouple the house from natural gas. This strategy provides optimal thermal comfort and indoor air quality, improved acoustic isolation from street noise and neighbors, as well as a further reduced carbon footprint. We also took measures to prepare the roof for future solar panels, for when the South End neighborhood’s aging electrical infrastructure is upgraded to allow them.
URBAN LIVING. The desirable neighborhood location allows the both the homeowners and tenant to walk, bike, and use public transportation to access the city, while each charging their respective plug-in electric cars behind the building to travel greater distances.
OVERALL. The understated rowhouse is now ready for another century of urban living, offering the owners comfort and convenience as they live life as an expression of their values.
Photography: Eric Roth Photo
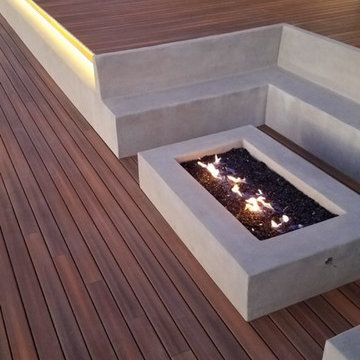
Imagen de terraza minimalista de tamaño medio sin cubierta en patio trasero con brasero
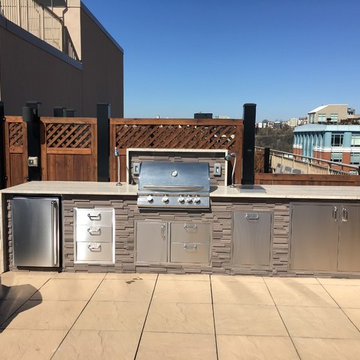
Ejemplo de terraza moderna de tamaño medio sin cubierta en azotea con cocina exterior
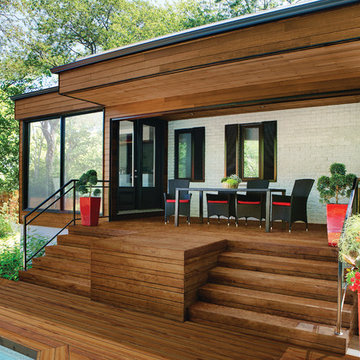
This photo is evidence that modern doesn't have to mean sterile. The clean lines of the deck, stairs, overhang and furniture create a contemporary feel. The abundance of wood and the rich color of PPG ProLuxe Wood Finishes add warmth.
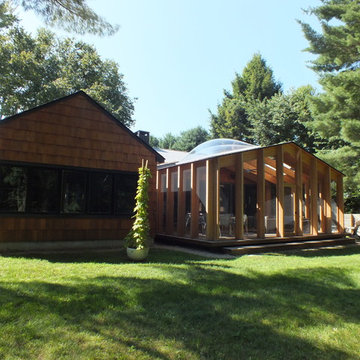
Screen porch with 9'x9' "bubble" skylights and structural fir beams
Modelo de porche cerrado minimalista de tamaño medio en patio trasero y anexo de casas con entablado
Modelo de porche cerrado minimalista de tamaño medio en patio trasero y anexo de casas con entablado
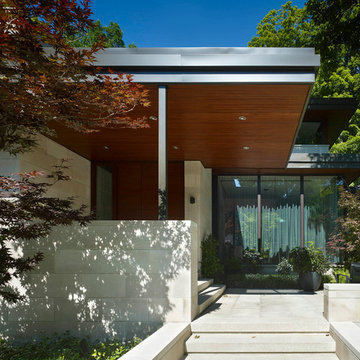
Tom Arban
Ejemplo de terraza minimalista de tamaño medio en patio delantero y anexo de casas con adoquines de piedra natural
Ejemplo de terraza minimalista de tamaño medio en patio delantero y anexo de casas con adoquines de piedra natural
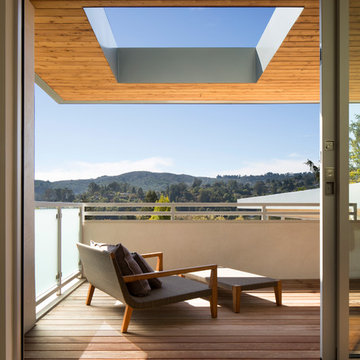
photo credit: Paul Dyer
Diseño de terraza minimalista de tamaño medio en azotea y anexo de casas
Diseño de terraza minimalista de tamaño medio en azotea y anexo de casas
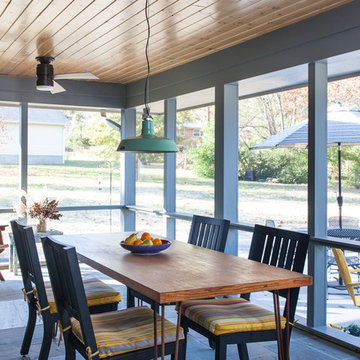
Screened porch overlooking patio and yard
Photo by Caroline Allison
Modelo de porche cerrado minimalista de tamaño medio en patio trasero y anexo de casas con adoquines de piedra natural
Modelo de porche cerrado minimalista de tamaño medio en patio trasero y anexo de casas con adoquines de piedra natural
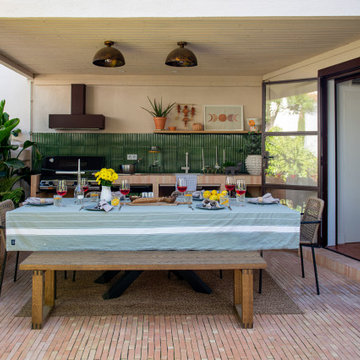
Fotografía: Pilar Martín Bravo
Modelo de terraza moderna de tamaño medio en patio delantero y anexo de casas con cocina exterior y adoquines de ladrillo
Modelo de terraza moderna de tamaño medio en patio delantero y anexo de casas con cocina exterior y adoquines de ladrillo
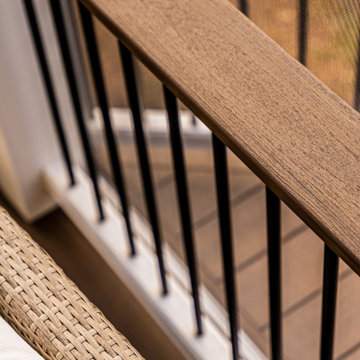
Low maintenance outdoor living is what we do!
Modelo de terraza moderna de tamaño medio en patio trasero y anexo de casas con brasero y barandilla de varios materiales
Modelo de terraza moderna de tamaño medio en patio trasero y anexo de casas con brasero y barandilla de varios materiales
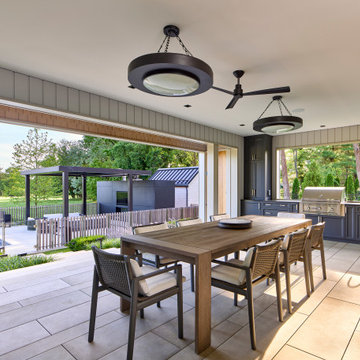
This porch or lanai offers a versatile space to gather in almost any weather. It overlooks the pool and sport court below. The main living area is just on the other side of large sliding glass doors (out of view in the photo.) The outdoor kitchen has a gas grill, sink, small fridge, and ample storage.
Photography (c) Jeffrey Totaro, 2021
5.334 ideas para terrazas modernas de tamaño medio
6
