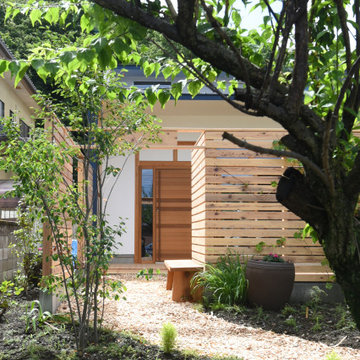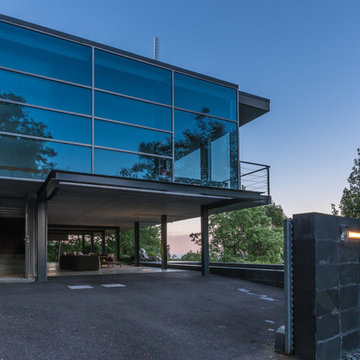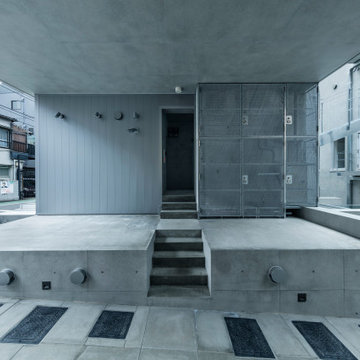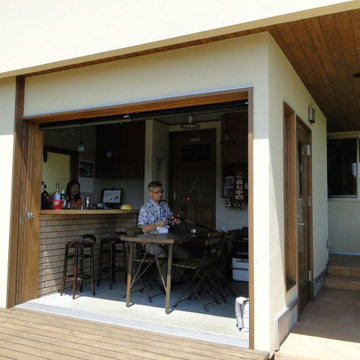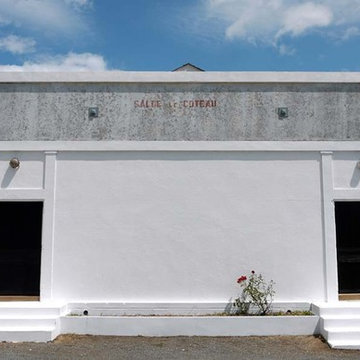44 ideas para terrazas industriales en patio delantero
Filtrar por
Presupuesto
Ordenar por:Popular hoy
21 - 40 de 44 fotos
Artículo 1 de 3
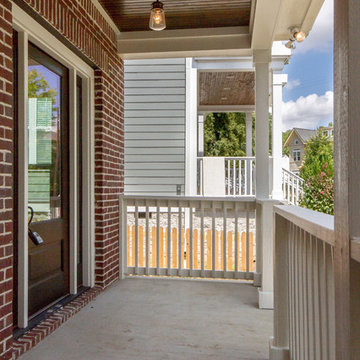
Showcase Photography
Imagen de terraza urbana de tamaño medio en patio delantero y anexo de casas con losas de hormigón
Imagen de terraza urbana de tamaño medio en patio delantero y anexo de casas con losas de hormigón
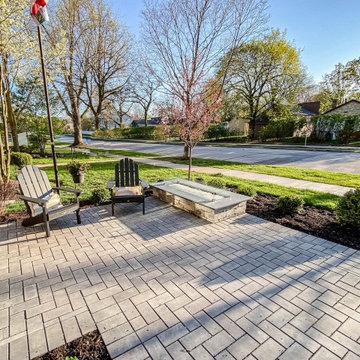
Imagen de terraza industrial grande en patio delantero con adoquines de ladrillo y brasero
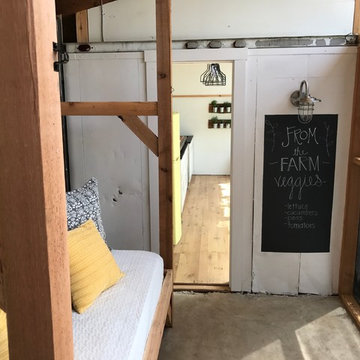
Modelo de porche cerrado urbano pequeño en patio delantero y anexo de casas con entablado
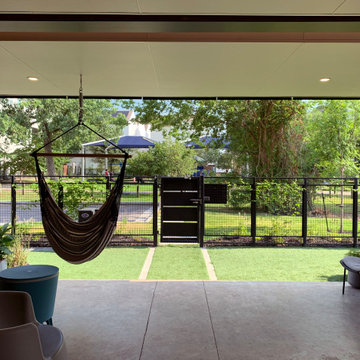
Modelo de terraza urbana grande en patio delantero y anexo de casas con losas de hormigón
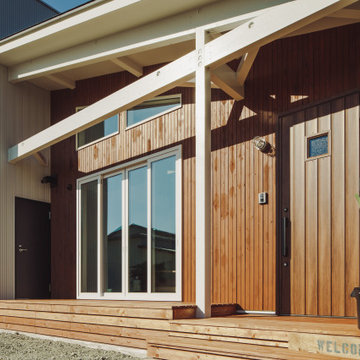
本物の木でつくったフロントポーチ。
ガレージへとつながるドアもあります。
Foto de terraza columna urbana en patio delantero con columnas y toldo
Foto de terraza columna urbana en patio delantero con columnas y toldo
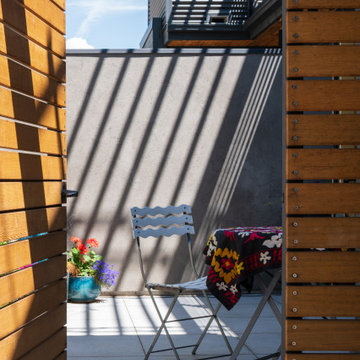
Diseño de terraza urbana de tamaño medio en patio delantero con adoquines de hormigón
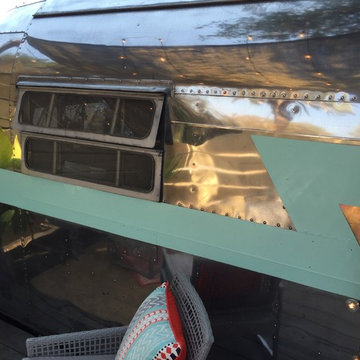
On our new series for ellentube, we are focused on creating affordable spaces in a short time ($1,000 budget & 24 hrs). It has been a dream of ours to design a vintage Airstream trailer and we finally got the opportunity to do it! This trailer was old dingy and no life! We transformed it back to life and gave it an outdoor living room to double the living space.
You can see the full episode at: www.ellentube.com/GrandDesign
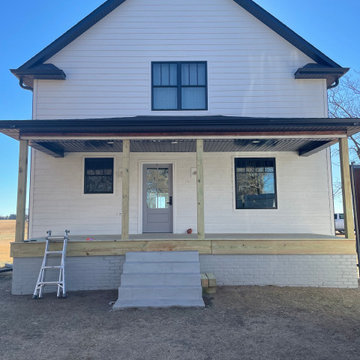
This client needed their porch restored so they could use it without feeling like they might fall through when walking on it. We replaced the porch floor and posts for safety reasons and updated the soffit, fascia, and ceiling to match the rest of the house.
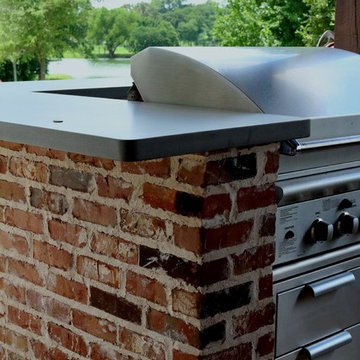
Summer Kitchen
Modelo de terraza urbana grande en patio delantero y anexo de casas con cocina exterior y losas de hormigón
Modelo de terraza urbana grande en patio delantero y anexo de casas con cocina exterior y losas de hormigón
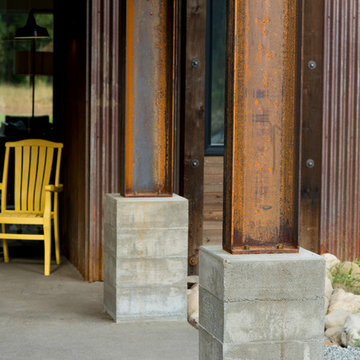
Steel column detail. Board formed concrete base.
Photography by Lucas Henning.
Imagen de terraza industrial de tamaño medio en patio delantero y anexo de casas con losas de hormigón
Imagen de terraza industrial de tamaño medio en patio delantero y anexo de casas con losas de hormigón
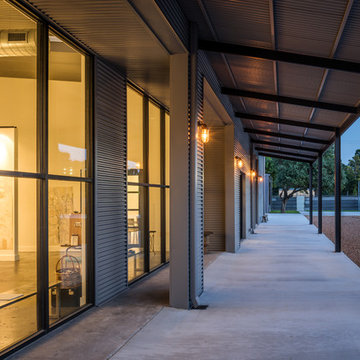
This project encompasses the renovation of two aging metal warehouses located on an acre just North of the 610 loop. The larger warehouse, previously an auto body shop, measures 6000 square feet and will contain a residence, art studio, and garage. A light well puncturing the middle of the main residence brightens the core of the deep building. The over-sized roof opening washes light down three masonry walls that define the light well and divide the public and private realms of the residence. The interior of the light well is conceived as a serene place of reflection while providing ample natural light into the Master Bedroom. Large windows infill the previous garage door openings and are shaded by a generous steel canopy as well as a new evergreen tree court to the west. Adjacent, a 1200 sf building is reconfigured for a guest or visiting artist residence and studio with a shared outdoor patio for entertaining. Photo by Peter Molick, Art by Karin Broker
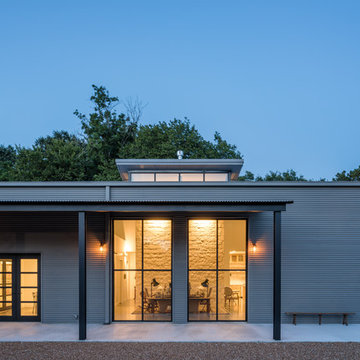
This project encompasses the renovation of two aging metal warehouses located on an acre just North of the 610 loop. The larger warehouse, previously an auto body shop, measures 6000 square feet and will contain a residence, art studio, and garage. A light well puncturing the middle of the main residence brightens the core of the deep building. The over-sized roof opening washes light down three masonry walls that define the light well and divide the public and private realms of the residence. The interior of the light well is conceived as a serene place of reflection while providing ample natural light into the Master Bedroom. Large windows infill the previous garage door openings and are shaded by a generous steel canopy as well as a new evergreen tree court to the west. Adjacent, a 1200 sf building is reconfigured for a guest or visiting artist residence and studio with a shared outdoor patio for entertaining. Photo by Peter Molick, Art by Karin Broker
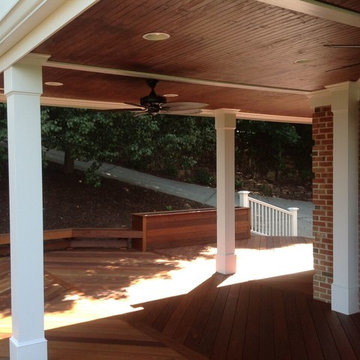
At Atlanta Porch & Patio we are dedicated to building beautiful custom porches, decks, and outdoor living spaces throughout the metro Atlanta area. Our mission is to turn our clients’ ideas, dreams, and visions into personalized, tangible outcomes. Clients of Atlanta Porch & Patio rest easy knowing each step of their project is performed to the highest standards of honesty, integrity, and dependability. Our team of builders and craftsmen are licensed, insured, and always up to date on trends, products, designs, and building codes. We are constantly educating ourselves in order to provide our clients the best services at the best prices.
We deliver the ultimate professional experience with every step of our projects. After setting up a consultation through our website or by calling the office, we will meet with you in your home to discuss all of your ideas and concerns. After our initial meeting and site consultation, we will compile a detailed design plan and quote complete with renderings and a full listing of the materials to be used. Upon your approval, we will then draw up the necessary paperwork and decide on a project start date. From demo to cleanup, we strive to deliver your ultimate relaxation destination on time and on budget.
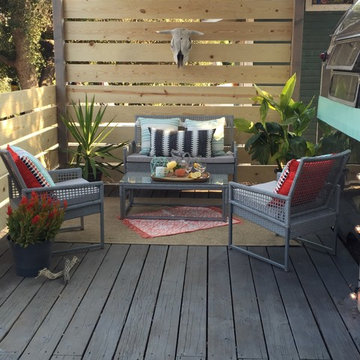
On our new series for ellentube, we are focused on creating affordable spaces in a short time ($1,000 budget & 24 hrs). It has been a dream of ours to design a vintage Airstream trailer and we finally got the opportunity to do it! This trailer was old dingy and no life! We transformed it back to life and gave it an outdoor living room to double the living space.
You can see the full episode at: www.ellentube.com/GrandDesign
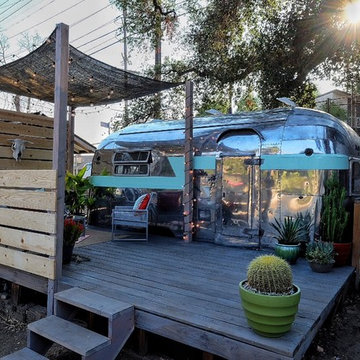
On our new series for ellentube, we are focused on creating affordable spaces in a short time ($1,000 budget & 24 hrs). It has been a dream of ours to design a vintage Airstream trailer and we finally got the opportunity to do it! This trailer was old dingy and no life! We transformed it back to life and gave it an outdoor living room to double the living space.
You can see the full episode at: www.ellentube.com/GrandDesign
44 ideas para terrazas industriales en patio delantero
2
