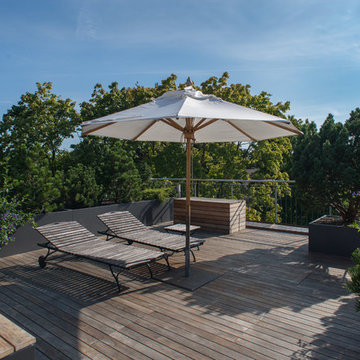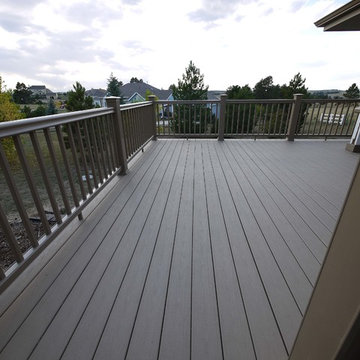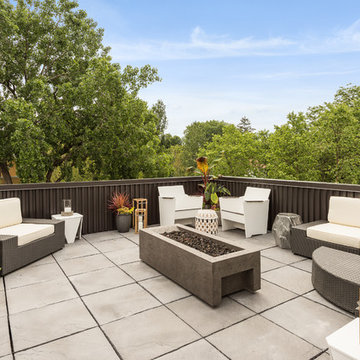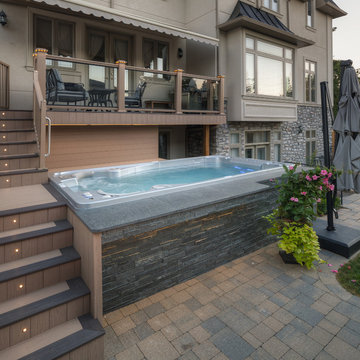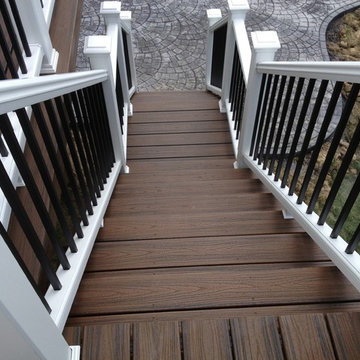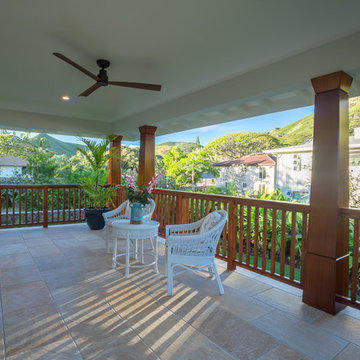2.373 ideas para terrazas grises grandes
Filtrar por
Presupuesto
Ordenar por:Popular hoy
101 - 120 de 2373 fotos
Artículo 1 de 3
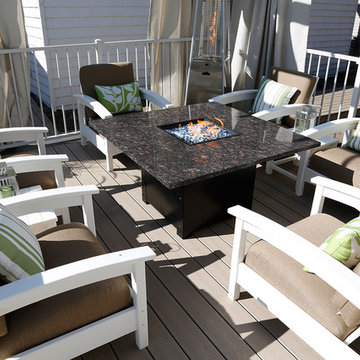
Designed by Paul Lafrance and built on HGTV's "Decked Out" episode, "The Beach Club Deck".
Imagen de terraza marinera grande en patio con pérgola
Imagen de terraza marinera grande en patio con pérgola
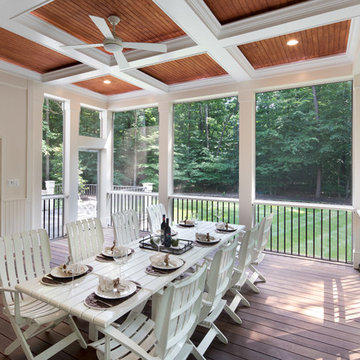
Our client desired a functional, tasteful, and improved environment to compliment their home. The overall goal was to create a landscape that was subtle and not overdone. The client was highly focused on their deck environment that would span across the rear of the house with an area for a Jacuzzi as well. A portion of the deck has a screened in porch due to the naturally buggy environment since the home is situated in the woods and a low area. A mosquito repellent injection system was incorporated into the irrigation system to help with the bug issue. We improved circulation of the driveway, increased the overall curb appeal of the entrance of the home, and created a scaled and proportional outdoor living environment for the clients to enjoy. The client has religious guidelines that needed to be adhered to with the overall function and design of the landscape, which included an arbor over the deck to support a Sukkah and a Green Egg smoker to cook Kosher foods. Two columns were added at the driveway entrance with lights to help define their driveway entrance since it's the end of a long pipe-stem. New light fixtures were also added to the rear of the house.
Our client desired multiple amenities with a limited budget, so everything had to be value engineered through the design and construction process. There is heavy deer pressure on the site, a mosquito issue, low site elevations, flat topography, poor soil, and overall poor drainage of the site. The original driveway was not sized appropriately and the front porch had structural issues, as well as leaked water onto the landing below. The septic tank was also situated close to the rear of the house and had to be contemplated during the design process.
Photography: Morgan Howarth. Landscape Architect: Howard Cohen, Surrounds Inc.
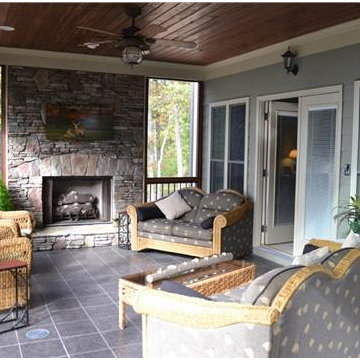
An enclosed patio provides the perfect place for entertaining in this mountain-style ranch home. A large fireplace makes this space a cozy retreat.
Imagen de porche cerrado de estilo americano grande en patio trasero y anexo de casas con suelo de baldosas
Imagen de porche cerrado de estilo americano grande en patio trasero y anexo de casas con suelo de baldosas
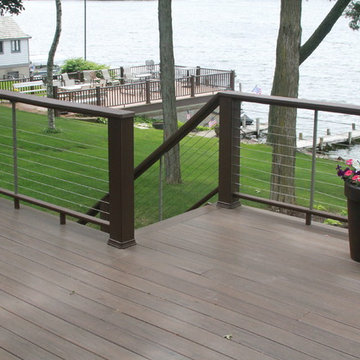
G.Taylor
Ejemplo de terraza tradicional renovada grande en patio trasero con pérgola
Ejemplo de terraza tradicional renovada grande en patio trasero con pérgola
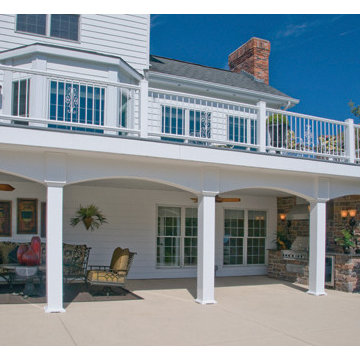
This poolside outdoor living area is a low maintenance composite sun deck on top and a shaded patio beneath. There is an outdoor kitchen featuring a built-in grill, refrigerator, warming drawer and storage. There are retractable screen walls that raise and lower with a remote control.
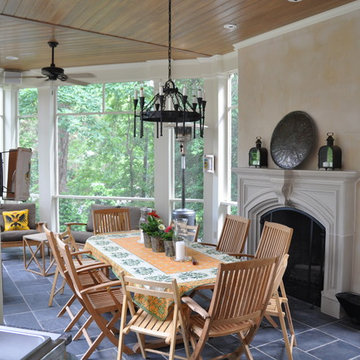
Screen porch addition with custom fireplace and pizza oven. Our client later had us renovate her master bath.
Modelo de terraza clásica grande en patio lateral y anexo de casas con chimenea y adoquines de piedra natural
Modelo de terraza clásica grande en patio lateral y anexo de casas con chimenea y adoquines de piedra natural
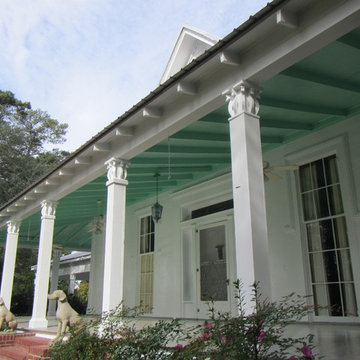
Foto de terraza campestre grande en patio delantero y anexo de casas
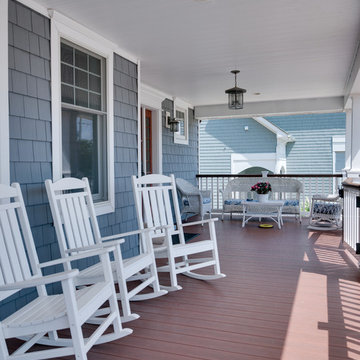
Modelo de terraza costera grande en patio delantero y anexo de casas con entablado
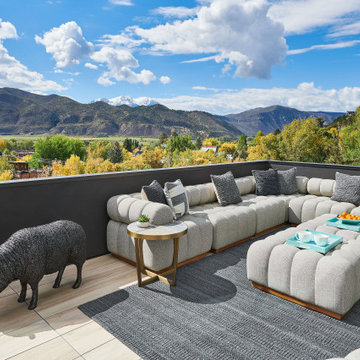
An outdoor lounge overlooking downtown Basalt and Mount Sopris.
Diseño de terraza contemporánea grande
Diseño de terraza contemporánea grande
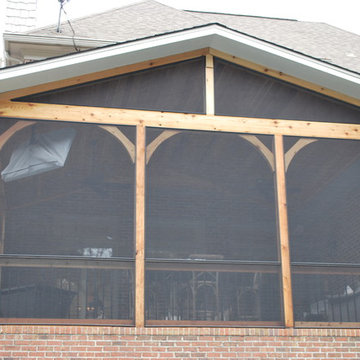
These Greystone residents had a very nice, conventional brick and tile deck. This wasn’t so much a case of replacing an old, rickety structure, but more so an opportunity for the family to get more use of the space. We designed and built a cedar screened porch right on top of their existing deck. The porch is cedar-framed with custom trim, which conforms to the archway design in the patio below. We kept the existing spiral staircase that leads between the new porch and the ground level outdoor amenities, but we added cedar railing framing with aluminum balusters around the screened porch area. This enclosed screen porch area will give the homeowners and their guests a new way to enjoy time in both outdoor areas, as both spaces will complement the use of the other.
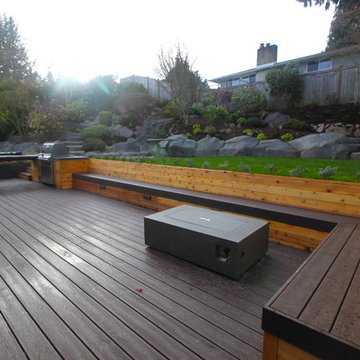
Imagen de terraza clásica grande sin cubierta en patio trasero con cocina exterior
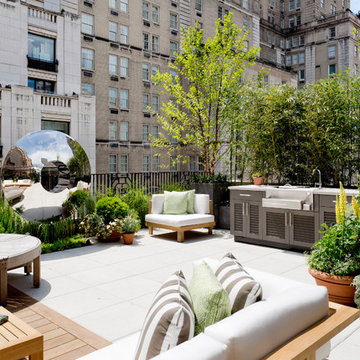
Photo: Rikki Snyder © 2016 Houzz
Foto de terraza actual grande sin cubierta en azotea con cocina exterior
Foto de terraza actual grande sin cubierta en azotea con cocina exterior
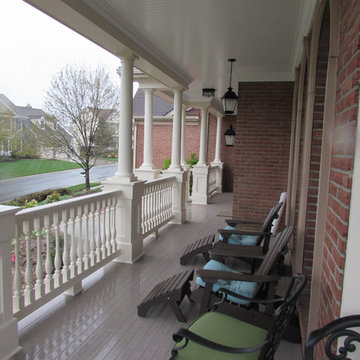
Talon Construction large front porch design built in Ijamsville, MD with detailed railings with white pickets
Modelo de terraza clásica grande en patio delantero y anexo de casas con entablado
Modelo de terraza clásica grande en patio delantero y anexo de casas con entablado
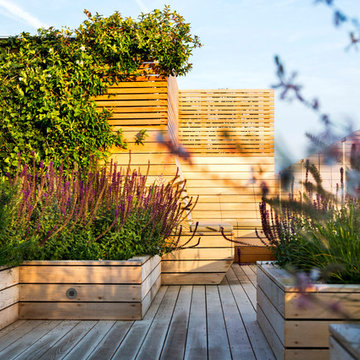
This is a larger roof terrace designed by Templeman Harrsion. The design is a mix of planted beds, decked informal and formal seating areas and a lounging area.
2.373 ideas para terrazas grises grandes
6
