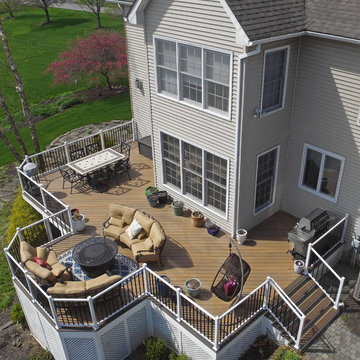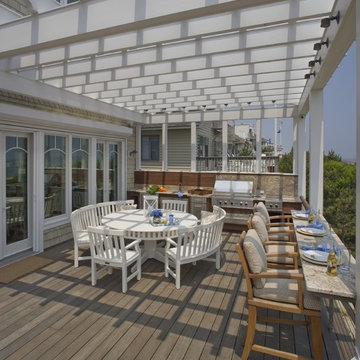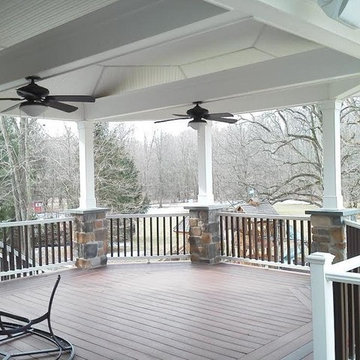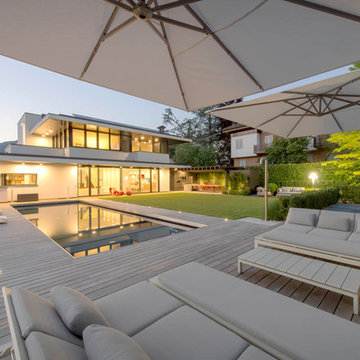2.373 ideas para terrazas grises grandes
Filtrar por
Presupuesto
Ordenar por:Popular hoy
21 - 40 de 2373 fotos
Artículo 1 de 3

Chicago Home Photos
Ejemplo de terraza contemporánea grande sin cubierta en azotea con brasero
Ejemplo de terraza contemporánea grande sin cubierta en azotea con brasero
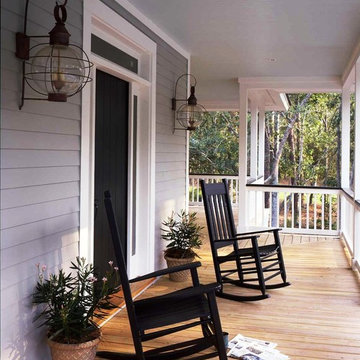
Yankee Barn Homes - the post and beam southern colonial home's exterior front door is flanked by coastal style onion globe lanterns.
Foto de terraza clásica grande en patio delantero y anexo de casas con jardín de macetas y entablado
Foto de terraza clásica grande en patio delantero y anexo de casas con jardín de macetas y entablado

This 1925 Jackson street penthouse boasts 2,600 square feet with an additional 1,000 square foot roof deck. Having only been remodeled a few times the space suffered from an outdated, wall heavy floor plan. Updating the flow was critical to the success of this project. An enclosed kitchen was opened up to become the hub for gathering and entertaining while an antiquated closet was relocated for a sumptuous master bath. The necessity for roof access to the additional outdoor living space allowed for the introduction of a spiral staircase. The sculptural stairs provide a source for natural light and yet another focal point.

Photo Credit: E. Gualdoni Photography, Landscape Architect: Hoerr Schaudt
Modelo de terraza contemporánea grande en azotea con pérgola
Modelo de terraza contemporánea grande en azotea con pérgola
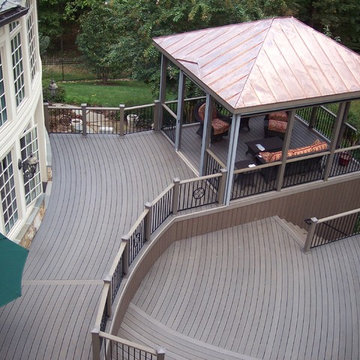
Trex decking is curved. 16' x 14' functional space screen porch uses DreamScreen Motorized screen panels that retract vertically into attractive housing with remote control. Copper roof is beautiful accent to house.

Outdoor kitchen with built-in BBQ, sink, stainless steel cabinetry, and patio heaters.
Design by: H2D Architecture + Design
www.h2darchitects.com
Built by: Crescent Builds
Photos by: Julie Mannell Photography
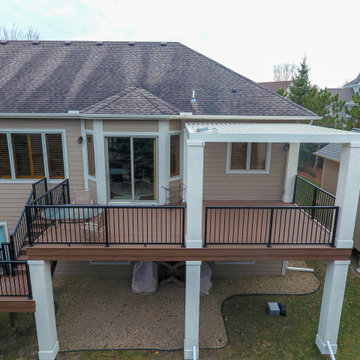
StruXures pergola system with power operated louvred ceiling. Change from open air to covered in a matter of seconds.
Diseño de terraza actual grande en patio trasero con pérgola
Diseño de terraza actual grande en patio trasero con pérgola
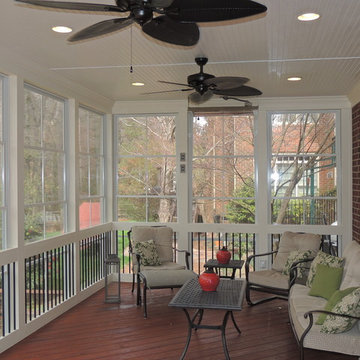
This client had several contractors have concerns with potential roof lines given the windows above the space. With our EPDM flat roof, leaks are never a concern, they have a 9' + tall ceiling and the space they really wanted!
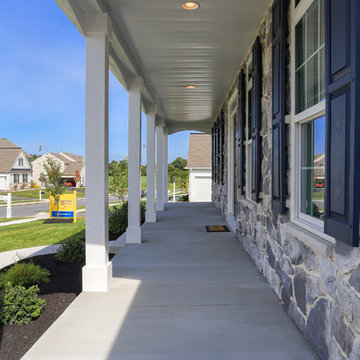
This large porch is reminiscent of classic central PA farm houses. The shutters are a dark navy color.
Diseño de terraza de estilo de casa de campo grande
Diseño de terraza de estilo de casa de campo grande
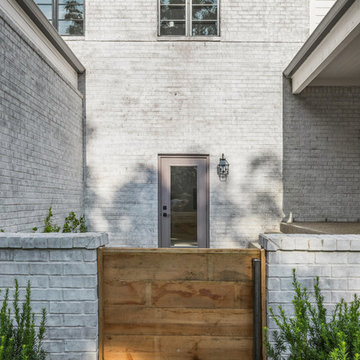
Foto de terraza moderna grande en patio delantero y anexo de casas con jardín de macetas y losas de hormigón
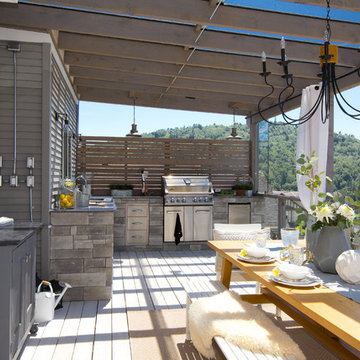
Imagen de terraza tradicional renovada grande en patio trasero con cocina exterior y pérgola

This remodeled home features Phantom Screens’ motorized retractable wall screen. The home was built in the 1980’s and is a perfect example of the architecture and styling of that time. It has now been transformed with Bahamian styled architecture and will be inspirational to both home owners and builders.
Photography: Jeffrey A. Davis Photography

Ejemplo de terraza tradicional renovada grande en patio trasero con pérgola
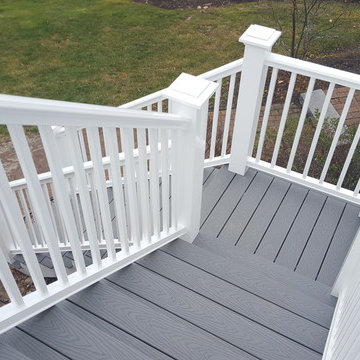
Outside In Construction
Foto de terraza moderna grande sin cubierta en patio trasero
Foto de terraza moderna grande sin cubierta en patio trasero

Foto: Andrea Keidel
Foto de terraza actual grande en azotea con jardín vertical y pérgola
Foto de terraza actual grande en azotea con jardín vertical y pérgola
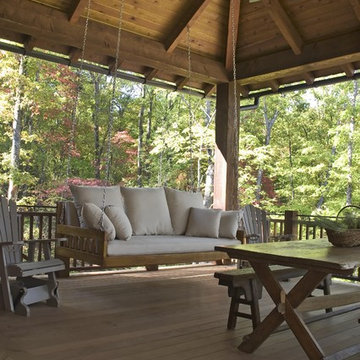
Beautiful home on Lake Keowee with English Arts and Crafts inspired details. The exterior combines stone and wavy edge siding with a cedar shake roof. Inside, heavy timber construction is accented by reclaimed heart pine floors and shiplap walls. The three-sided stone tower fireplace faces the great room, covered porch and master bedroom. Photography by Accent Photography, Greenville, SC.
2.373 ideas para terrazas grises grandes
2
