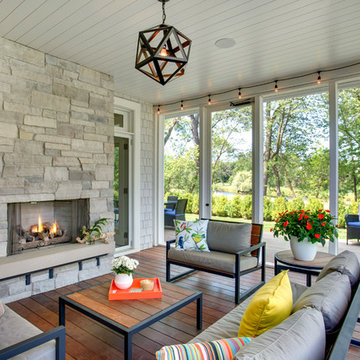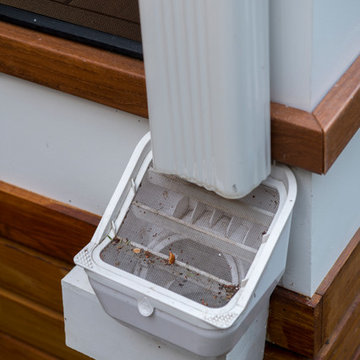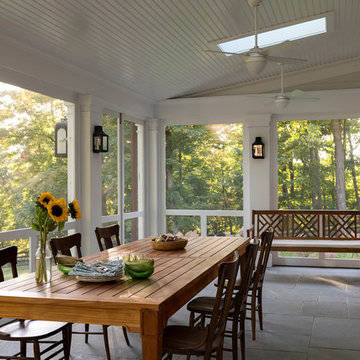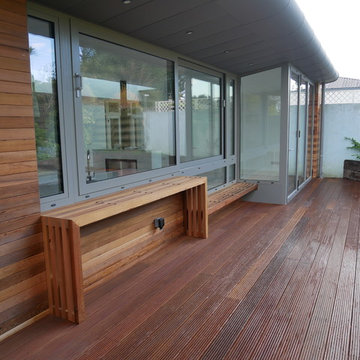4.813 ideas para terrazas grises en patio trasero
Filtrar por
Presupuesto
Ordenar por:Popular hoy
1 - 20 de 4813 fotos
Artículo 1 de 3

Imagen de porche cerrado clásico renovado en patio trasero y anexo de casas con entablado

This Boerum Hill, Brooklyn backyard features an ipe deck, knotty cedar fencing, artificial turf, a cedar pergola with corrugated metal roof, stepping stones, and loose Mexican beach stones. The contemporary outdoor furniture is from Restoration Hardware. Plantings are a lush mix of grasses, cherry trees, bamboo, roses, trumpet vines, variegated irises, hydrangeas, and sky pencil hollies.

Photos by Spacecrafting
Ejemplo de terraza clásica renovada en patio trasero y anexo de casas con entablado y iluminación
Ejemplo de terraza clásica renovada en patio trasero y anexo de casas con entablado y iluminación

Multi-tiered outdoor deck with hot tub feature give the owners numerous options for utilizing their backyard space.
Ejemplo de terraza tradicional grande en patio trasero con jardín de macetas, pérgola y barandilla de varios materiales
Ejemplo de terraza tradicional grande en patio trasero con jardín de macetas, pérgola y barandilla de varios materiales

Craig Westerman
Modelo de terraza tradicional grande en patio trasero con barandilla de varios materiales
Modelo de terraza tradicional grande en patio trasero con barandilla de varios materiales

Another view of the deck roof. A bit of an engineering challenge but it pays off.
Imagen de terraza campestre grande en patio trasero y anexo de casas con chimenea y barandilla de madera
Imagen de terraza campestre grande en patio trasero y anexo de casas con chimenea y barandilla de madera

Custom outdoor Screen Porch with Scandinavian accents, teak dining table, woven dining chairs, and custom outdoor living furniture
Ejemplo de terraza rural de tamaño medio en patio trasero y anexo de casas con suelo de baldosas y iluminación
Ejemplo de terraza rural de tamaño medio en patio trasero y anexo de casas con suelo de baldosas y iluminación

Place architecture:design enlarged the existing home with an inviting over-sized screened-in porch, an adjacent outdoor terrace, and a small covered porch over the door to the mudroom.
These three additions accommodated the needs of the clients’ large family and their friends, and allowed for maximum usage three-quarters of the year. A design aesthetic with traditional trim was incorporated, while keeping the sight lines minimal to achieve maximum views of the outdoors.
©Tom Holdsworth

Photo by Andrew Hyslop
Diseño de terraza clásica renovada pequeña en patio trasero y anexo de casas con entablado y iluminación
Diseño de terraza clásica renovada pequeña en patio trasero y anexo de casas con entablado y iluminación

The upper level of this gorgeous Trex deck is the central entertaining and dining space and includes a beautiful concrete fire table and a custom cedar bench that floats over the deck. The dining space is defined by the stunning, cantilevered, aluminum pergola above and cable railing along the edge of the deck. Adjacent to the pergola is a covered grill and prep space. Light brown custom cedar screen walls provide privacy along the landscaped terrace and compliment the warm hues of the decking. Clean, modern light fixtures are also present in the deck steps, along the deck perimeter, and throughout the landscape making the space well-defined in the evening as well as the daytime.

Diseño de terraza tradicional renovada en patio trasero y anexo de casas con adoquines de piedra natural

www.farmerpaynearchitects.com
Foto de porche cerrado campestre en patio trasero y anexo de casas con suelo de baldosas
Foto de porche cerrado campestre en patio trasero y anexo de casas con suelo de baldosas

The glass doors leading from the Great Room to the screened porch can be folded to provide three large openings for the Southern breeze to travel through the home.
Photography: Garett + Carrie Buell of Studiobuell/ studiobuell.com

A unique drainage system redirects water from the hip roof to off the property via an innovative array of gutters and pipes. On this side of the porch, water flows from the side of the deck and underneath the decking itself through a PVC pipe. Metal mesh wiring prevents the drainage system from getting clogged.
Photo credit: Michael Ventura
![LAKEVIEW [reno]](https://st.hzcdn.com/fimgs/pictures/decks/lakeview-reno-omega-construction-and-design-inc-img~7b21a6f70a34750b_7884-1-9a117f0-w360-h360-b0-p0.jpg)
© Greg Riegler
Modelo de terraza clásica grande en patio trasero y anexo de casas
Modelo de terraza clásica grande en patio trasero y anexo de casas

Rob Karosis: Photographer
Imagen de porche cerrado clásico grande en patio trasero y anexo de casas con adoquines de piedra natural
Imagen de porche cerrado clásico grande en patio trasero y anexo de casas con adoquines de piedra natural

Outdoor living room designed by Sue Oda Landscape Architect.
Photo: ilumus photography & marketing
Model: The Mighty Mighty Mellow, Milo McPhee, Esq.
4.813 ideas para terrazas grises en patio trasero
1


