325 ideas para terrazas extra grandes en patio lateral
Filtrar por
Presupuesto
Ordenar por:Popular hoy
161 - 180 de 325 fotos
Artículo 1 de 3
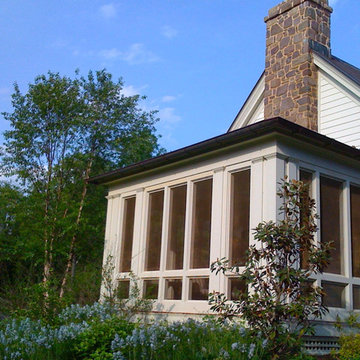
copyright 2015 Virginia Rockwell
reading porch with fireplace! looks toward a rain garden, a great place from which to birdwatch
Modelo de terraza clásica extra grande en patio lateral y anexo de casas con fuente y entablado
Modelo de terraza clásica extra grande en patio lateral y anexo de casas con fuente y entablado
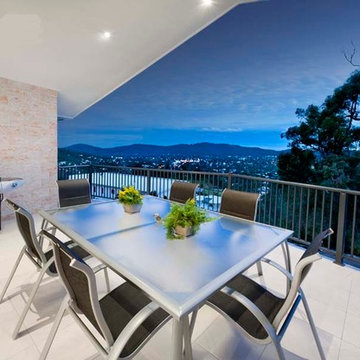
Modelo de terraza moderna extra grande en patio lateral y anexo de casas con cocina exterior
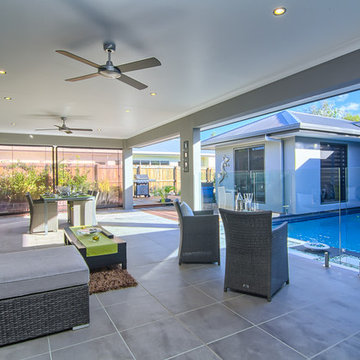
Red M Photography
Modelo de terraza contemporánea extra grande en patio lateral y anexo de casas con suelo de baldosas
Modelo de terraza contemporánea extra grande en patio lateral y anexo de casas con suelo de baldosas
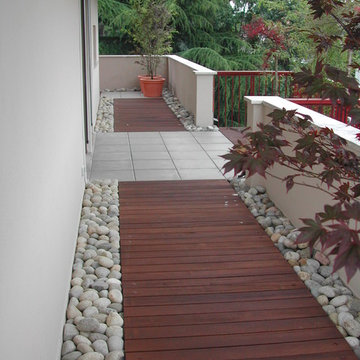
Giovanni Ronzoni
Diseño de terraza moderna extra grande en patio lateral y anexo de casas con jardín de macetas
Diseño de terraza moderna extra grande en patio lateral y anexo de casas con jardín de macetas
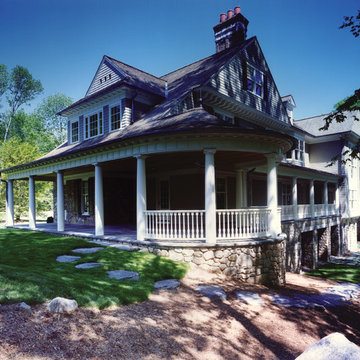
The house is located in Conyers Farm, a residential development, known for its’ grand estates and polo fields. Although the site is just over 10 acres, due to wetlands and conservation areas only 3 acres adjacent to Upper Cross Road could be developed for the house. These restrictions, along with building setbacks led to the linear planning of the house. To maintain a larger back yard, the garage wing was ‘cranked’ towards the street. The bent wing hinged at the three-story turret, reinforces the rambling character and suggests a sense of enclosure around the entry drive court.
Designed in the tradition of late nineteenth-century American country houses. The house has a variety of living spaces, each distinct in shape and orientation. Porches with Greek Doric columns, relaxed plan, juxtaposed masses and shingle-style exterior details all contribute to the elegant “country house” character.
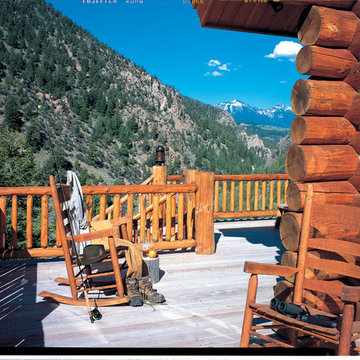
Foto de terraza rústica extra grande en patio lateral y anexo de casas
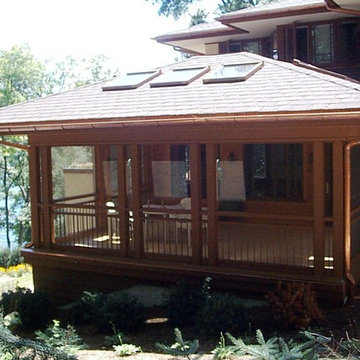
McCormack + Etten Photo
Imagen de porche cerrado tradicional extra grande en patio lateral y anexo de casas con entablado
Imagen de porche cerrado tradicional extra grande en patio lateral y anexo de casas con entablado
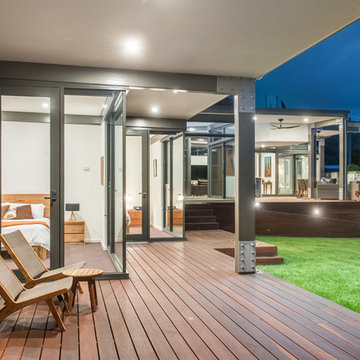
The distinctive design is reflective of the corner block position and the need for the prevailing views. A steel portal frame allowed the build to progress quickly once the excavations and slab was prepared. An important component was the large commercial windows and connection details were vital along with the fixings of the striking Corten cladding. Given the feature Porte Cochere, Entry Bridge, main deck and horizon pool, the external design was to feature exceptional timber work, stone and other natural materials to blend into the landscape. Internally, the first amongst many eye grabbing features is the polished concrete floor. This then moves through to magnificent open kitchen with its sleek design utilising space and allowing for functionality. Floor to ceiling double glazed windows along with clerestory highlight glazing accentuates the openness via outstanding natural light. Appointments to ensuite, bathrooms and powder rooms mean that expansive bedrooms are serviced to the highest quality. The integration of all these features means that from all areas of the home, the exceptional outdoor locales are experienced on every level
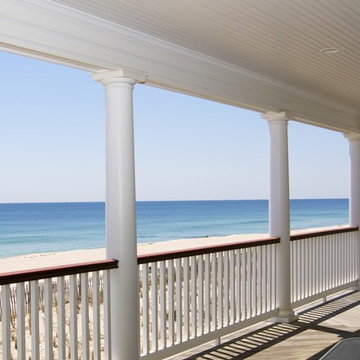
It's hard to describe how it feels to step out on to an exceptionally large, smooth IPE hardwood deck that looks out over the vast Atlantic Ocean. Quality is a major concern as the weather on barrier islands can be severe. Longevity is a major concern and only time-tested materials are recommended.
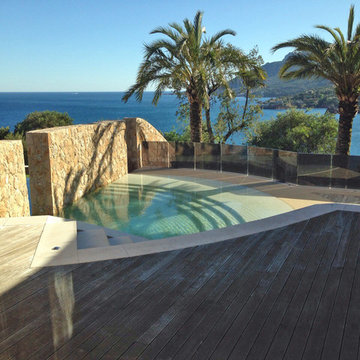
Beautiful view from the deck to the sea.
Modelo de terraza mediterránea extra grande en patio lateral
Modelo de terraza mediterránea extra grande en patio lateral
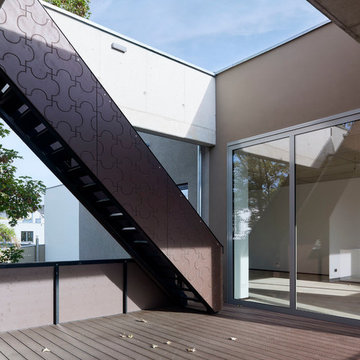
Treppe zum Dachgarten __ Michael Moser
Ejemplo de terraza moderna extra grande en patio lateral y anexo de casas
Ejemplo de terraza moderna extra grande en patio lateral y anexo de casas
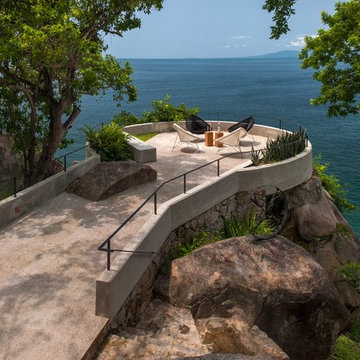
Foto de Arquitectura, Xavier Manuel
El mirador es el eje principal de la casa
Modelo de terraza contemporánea extra grande sin cubierta en patio lateral con cocina exterior
Modelo de terraza contemporánea extra grande sin cubierta en patio lateral con cocina exterior
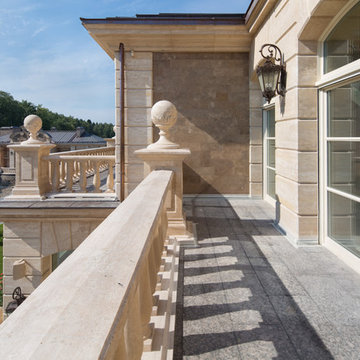
Архитектурная студия: Artechnology
Foto de terraza clásica extra grande en patio lateral
Foto de terraza clásica extra grande en patio lateral
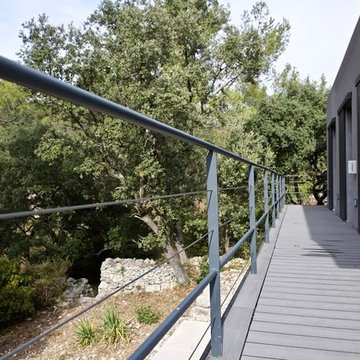
Ejemplo de embarcadero actual extra grande sin cubierta en patio lateral
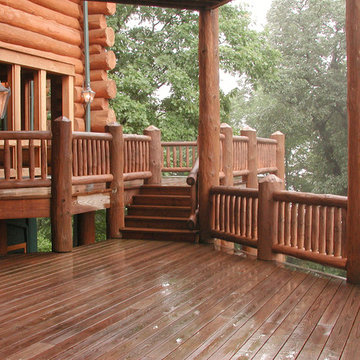
Round log deck rails.
Ejemplo de terraza de estilo americano extra grande en patio lateral y anexo de casas
Ejemplo de terraza de estilo americano extra grande en patio lateral y anexo de casas
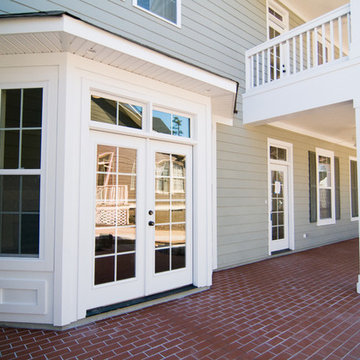
Diseño de terraza campestre extra grande en patio lateral y anexo de casas con adoquines de ladrillo
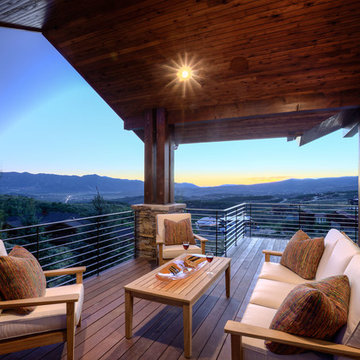
Douglas Knight Construction and Springgate Photography
Modelo de terraza tradicional renovada extra grande en patio lateral y anexo de casas
Modelo de terraza tradicional renovada extra grande en patio lateral y anexo de casas
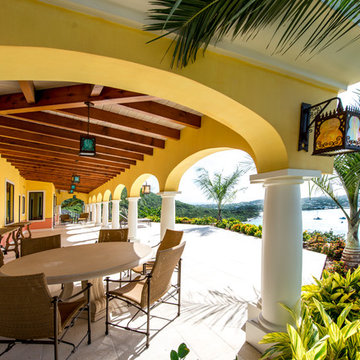
Building and Interior Design: Nicholas Lawrence Design
Photo: Lawrence Lazzaro
Foto de terraza mediterránea extra grande en patio lateral y anexo de casas
Foto de terraza mediterránea extra grande en patio lateral y anexo de casas
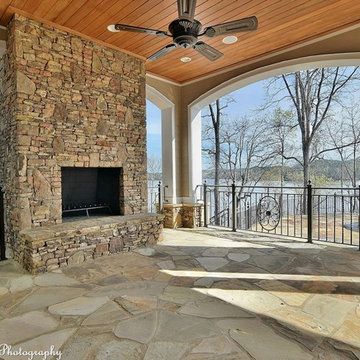
Doug Roth
Ejemplo de terraza tradicional extra grande en patio lateral y anexo de casas con adoquines de piedra natural
Ejemplo de terraza tradicional extra grande en patio lateral y anexo de casas con adoquines de piedra natural
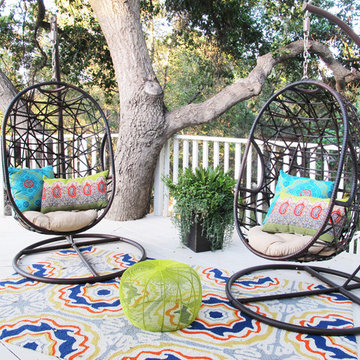
An outdoor lounge deck off the kitchen.
Diseño de terraza tradicional extra grande sin cubierta en patio lateral
Diseño de terraza tradicional extra grande sin cubierta en patio lateral
325 ideas para terrazas extra grandes en patio lateral
9