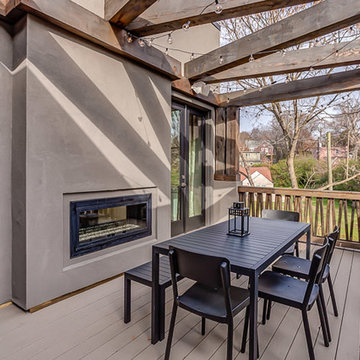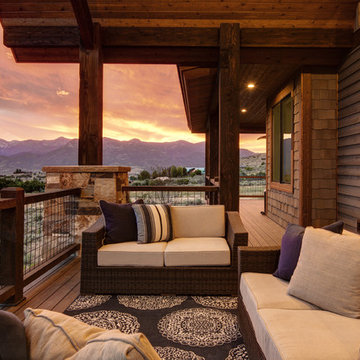Terrazas
Filtrar por
Presupuesto
Ordenar por:Popular hoy
121 - 140 de 342 fotos
Artículo 1 de 3
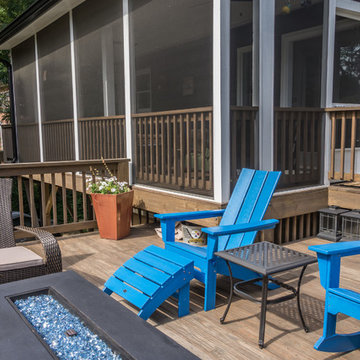
This 1960s in-town home on a hill needed some refreshing. The clients wanted to make the lower level more liable, so we divided the space into a family room, office, and work-out room, added recessed lighting, new hardwood flooring, an extra-wide barn door (which required that the hardware be reinforced). The stairs, which had been in bad shape, with uneven heights and depths, required complete replacements. We also added lots of outdoor living space, with a screened porch and a step-down, deck with gas fire pit.
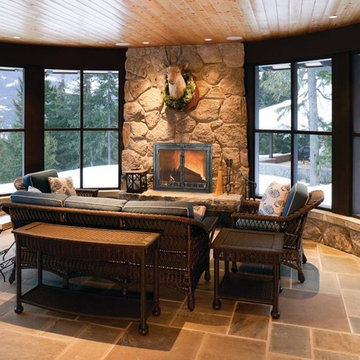
Stoll Blacksmith door
Foto de terraza rústica de tamaño medio en patio lateral y anexo de casas con brasero y suelo de baldosas
Foto de terraza rústica de tamaño medio en patio lateral y anexo de casas con brasero y suelo de baldosas
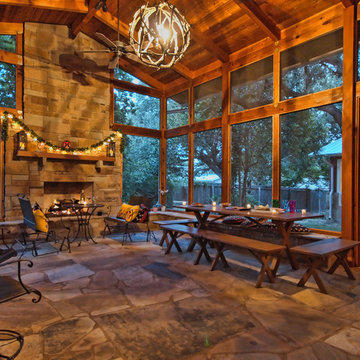
Addition onto 1925 Austin bungalow. Screened porch makes home feel enormous.
Modelo de terraza rural de tamaño medio en patio lateral y anexo de casas con adoquines de piedra natural y brasero
Modelo de terraza rural de tamaño medio en patio lateral y anexo de casas con adoquines de piedra natural y brasero
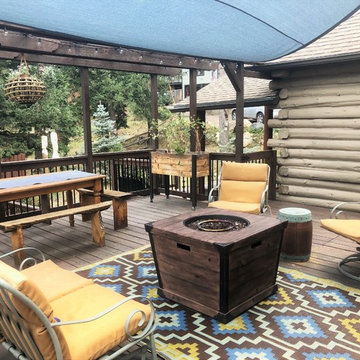
Mountain patio with dining and living space. Container garden, outdoor lighting, awnings and fire pit all help create a space that can be used well.
Diseño de terraza bohemia de tamaño medio en patio lateral con brasero y toldo
Diseño de terraza bohemia de tamaño medio en patio lateral con brasero y toldo
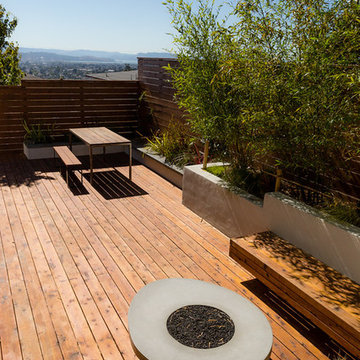
This new, ground-up home was recently built atop the Richmond Hills.
Despite the beautiful site with its panoramic 270-degree view, the lot had been left undeveloped over the years due to its modest size and challenging approval issues. Saikley Architects handled the negotiations for County approvals, and worked closely with the owner-builder to create a 2,300 sq. ft., three bedroom, two-and-a-half bath family home that maximizes the site’s potential.
The first-time owner-builder is a landscape builder by trade, and Saikley Architects coordinated closely with for him on this spec home. Saikley Architects provided building design details which the owner then carried through in many unique interior design and furniture design details throughout the house.
Photo by Chi Chin Photography.
https://saikleyarchitects.com/portfolio/hilltop-contemporary/
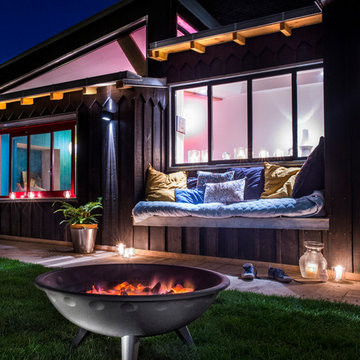
Cédric Chassé
Modelo de terraza urbana pequeña en patio lateral y anexo de casas con brasero
Modelo de terraza urbana pequeña en patio lateral y anexo de casas con brasero
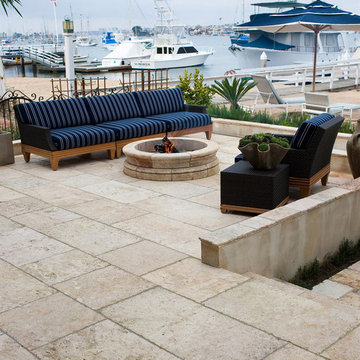
Reclaimed ‘barre blonde’ pavers by Architectural Stone Decor.
www.archstonedecor.ca | sales@archstonedecor.ca | (437) 800-8300
The ancient barre blonde stone tiles and pavers are large rectangular planks that can reach up to 60" in length
Their durable nature makes them an excellent choice for indoor and outdoor use. They are unaffected by extreme climate and easily withstand heavy use due to the nature of their hard molecular structure. They are best installed in a running bond format.
These pavers have been reclaimed from different locations across the Mediterranean and have been calibrated from thick blocks down to 5/8” in thickness to ease installation of modern use.
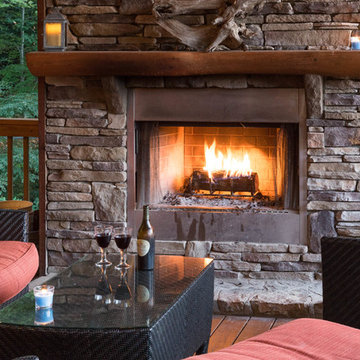
Matthew Turlington
Modelo de terraza de estilo americano de tamaño medio en patio lateral y anexo de casas con brasero y entablado
Modelo de terraza de estilo americano de tamaño medio en patio lateral y anexo de casas con brasero y entablado
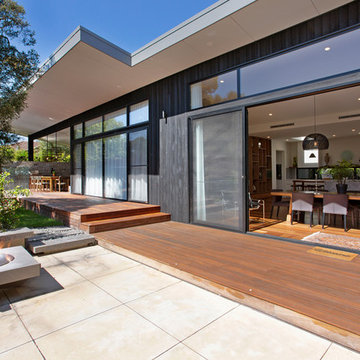
Derek Rowen
Foto de terraza contemporánea grande en patio lateral con brasero y toldo
Foto de terraza contemporánea grande en patio lateral con brasero y toldo
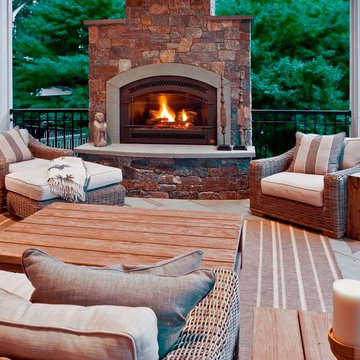
Diseño de terraza de estilo americano de tamaño medio en patio lateral y anexo de casas con brasero
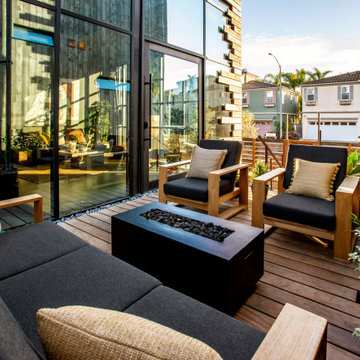
Ejemplo de terraza planta baja industrial de tamaño medio sin cubierta en patio lateral con brasero y barandilla de madera
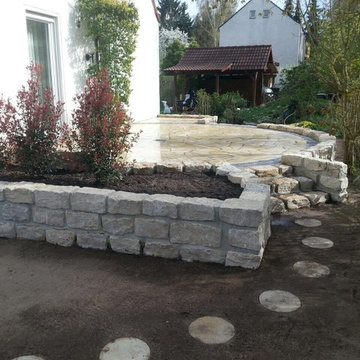
sichtschutz
Ejemplo de terraza contemporánea grande en patio lateral con brasero
Ejemplo de terraza contemporánea grande en patio lateral con brasero
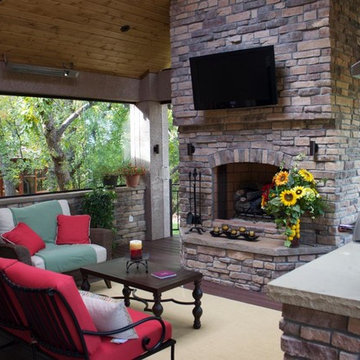
Our heaters get the star treatment on DIY Network’s Mega Decks. Check out this photo gallery to see how Mosaic Outdoor Living & Landscapes and Colorado Custom Decks uses Infratech in their innovative, high end designs.
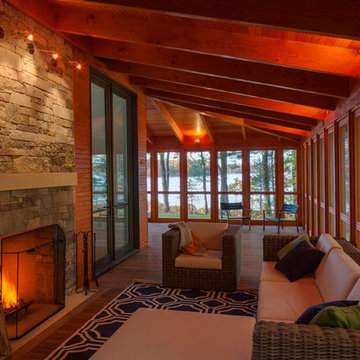
Photography by: Brian Vanden Brink
Modelo de terraza minimalista grande en patio lateral y anexo de casas con brasero y entablado
Modelo de terraza minimalista grande en patio lateral y anexo de casas con brasero y entablado
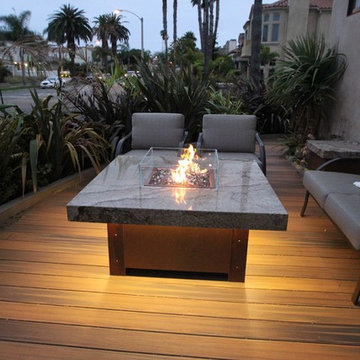
This beautiful fire pit table features a beautiful, solid, granite top, copper plated base, home automation package, and custom LED downlighting. COOKE builds premium custom fire pit tables that are home automation compatible. COOKE LED downlighting is a great way to highlight beautiful decking and create one of a kind designer lighting.
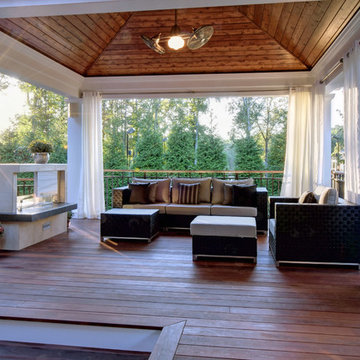
Craig Davenport, ARC Imaging
Modelo de terraza actual grande en patio lateral y anexo de casas con brasero
Modelo de terraza actual grande en patio lateral y anexo de casas con brasero
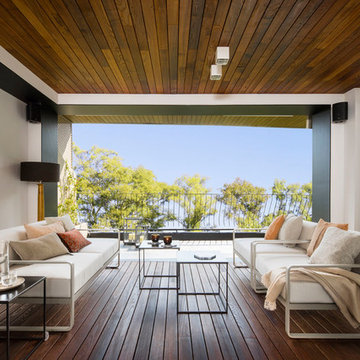
Imagen de terraza contemporánea de tamaño medio en patio lateral y anexo de casas con brasero
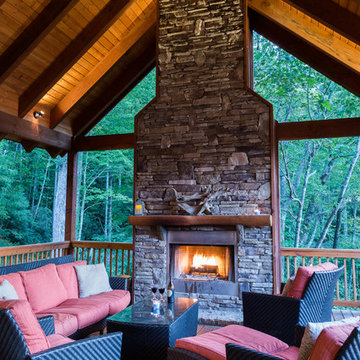
Matthew Turlington
Diseño de terraza de estilo americano de tamaño medio en patio lateral y anexo de casas con brasero y entablado
Diseño de terraza de estilo americano de tamaño medio en patio lateral y anexo de casas con brasero y entablado
7
