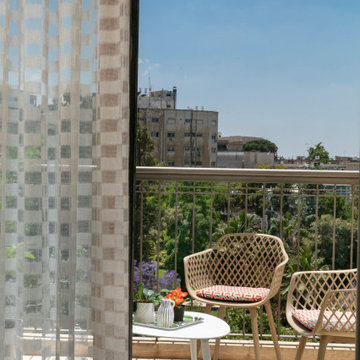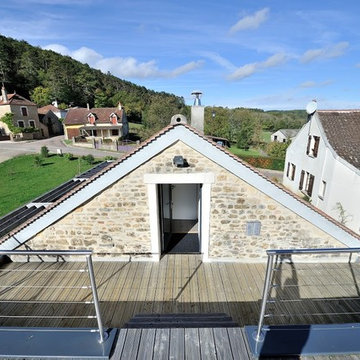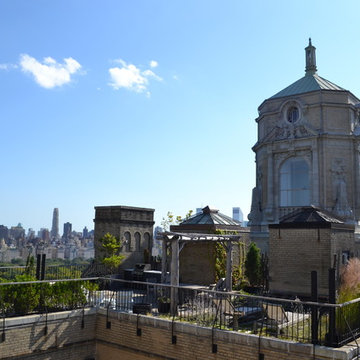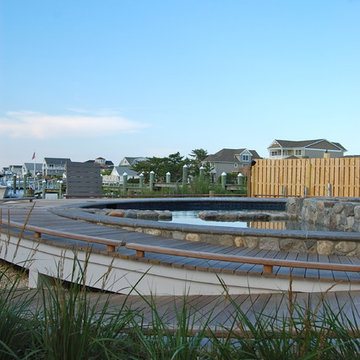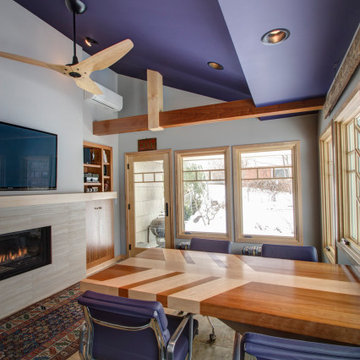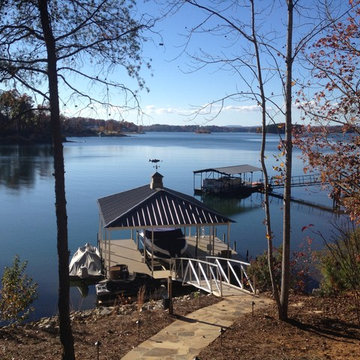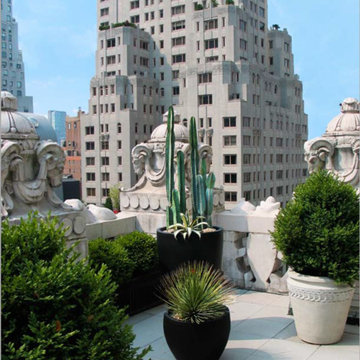396 ideas para terrazas eclécticas azules
Filtrar por
Presupuesto
Ordenar por:Popular hoy
101 - 120 de 396 fotos
Artículo 1 de 3
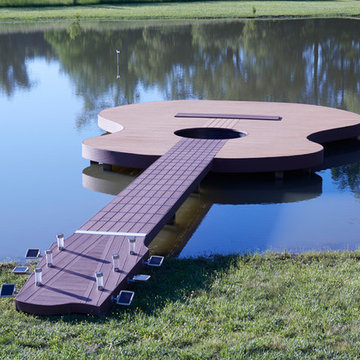
MoistureShield decking colors: Seasoned Mahogany & Rustic Cedar.
See the full range of color options at: http://www.moistureshield.com/products/decking/vantage/
To find a MoistureShield dealer near you, go to: http://www.moistureshield.com/dealer-locator/
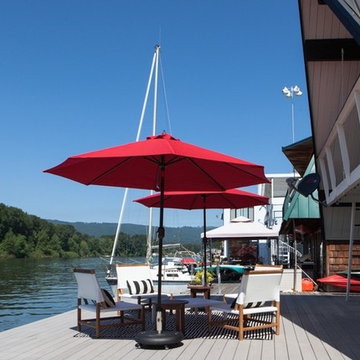
Photo by: Shawn St. Peter Photography - What designer could pass on the opportunity to buy a floating home like the one featured in the movie Sleepless in Seattle? Well, not this one! When I purchased this floating home from my aunt and uncle, I didn’t know about floats and stringers and other issues specific to floating homes. Nor had I really thought about the hassle of an out of state remodel. Believing that I was up for the challenge, I grabbed my water wings, sketchpad, and measuring tape and jumped right in!
If you’ve ever thought of buying a floating home, I’ve already tripped over some of the hurdles you will face. So hop on board - hopefully you will enjoy the ride.
I have shared my story of this floating home remodel and accidental flip in my eBook "Sleepless in Portland." Just subscribe to our monthly design newsletter and you will be sent a link to view all the photos and stories in my eBook.
http://www.designvisionstudio.com/contact.html
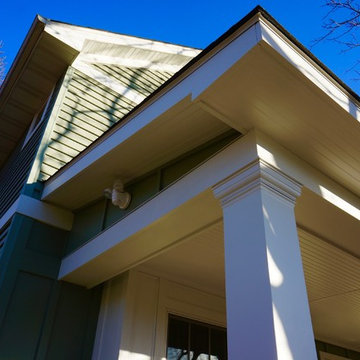
This family of five wanted to enjoy their great neighborhood on a new front porch gathering space. While the main home has a somewhat contemporary look, architect Lee Meyer specified Craftsman Era details for the final trim and siding components, marrying two styles into an elegant fusion. The result is a porch that both serves the family's needs and recalls a great era of American Architecture. Photos by Greg Schmidt.
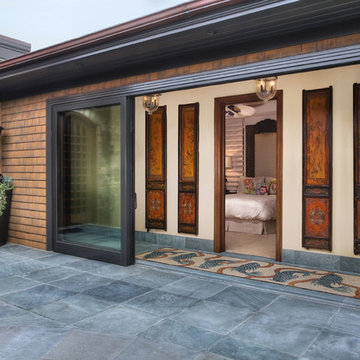
Montage Laguna Beach
Foto de terraza ecléctica grande en patio trasero y anexo de casas con suelo de baldosas
Foto de terraza ecléctica grande en patio trasero y anexo de casas con suelo de baldosas
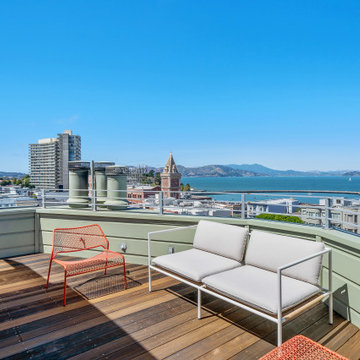
Roof Terrace
Ejemplo de terraza ecléctica de tamaño medio en azotea con toldo
Ejemplo de terraza ecléctica de tamaño medio en azotea con toldo
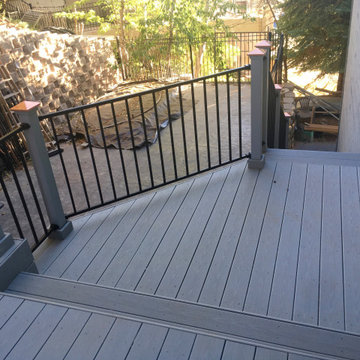
Constructed new Composite Deck in rear yard of Residence. between existing Block-Retaining Walls
Imagen de terraza ecléctica grande en patio trasero
Imagen de terraza ecléctica grande en patio trasero
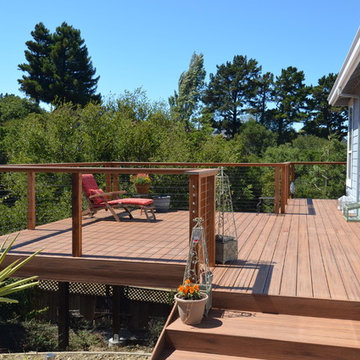
The owners had no backyard on a steep hillside so we created a trex deck with cable railing to create an outdoor living space.
Diseño de terraza ecléctica grande en patio trasero
Diseño de terraza ecléctica grande en patio trasero
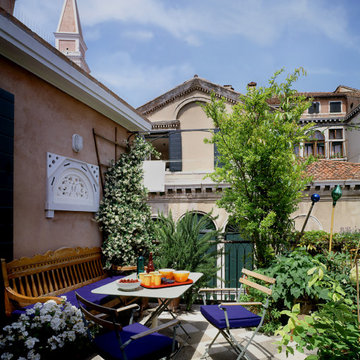
Riqualificazione e scelta degli arredi e dei materiali
Modelo de terraza ecléctica de tamaño medio sin cubierta en azotea con jardín de macetas y barandilla de metal
Modelo de terraza ecléctica de tamaño medio sin cubierta en azotea con jardín de macetas y barandilla de metal
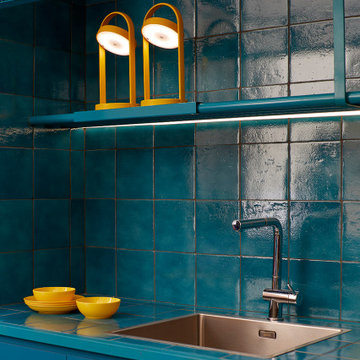
Colores frescos y ambiente mediterráneo. Eso es lo que se pretende transmitir en esta terraza privada en pleno barrio del Born en Barcelona.
Se trata de un espacio aislado en el que desconectar del ajetreo de la ciudad y en el que pasar largos días de primavera.
Su cocina con puerta plegable permite abrirla fácilmente e integrarla en el ambiente o cerrarla y camuflarla completamente con un solo movimiento.
Su gran mesa y sofá lo convierten en el espacio perfecto para una divertida reunión con amigos, y no falta un rincón acogedor en el que relajarse.
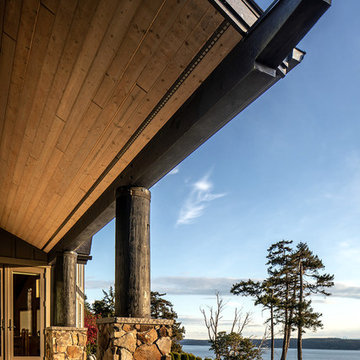
View to Saratoga Passage from waterside porch.
Ejemplo de terraza bohemia de tamaño medio en patio trasero y anexo de casas con suelo de baldosas
Ejemplo de terraza bohemia de tamaño medio en patio trasero y anexo de casas con suelo de baldosas
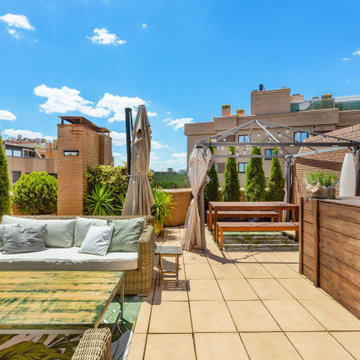
La terraza es el salón exterior, amueblado para tres ambientes, cenador, sofas y barra, y rodeado de arbustos de hoja perenne que aguantan frio y calor para poder darle uso todo el año
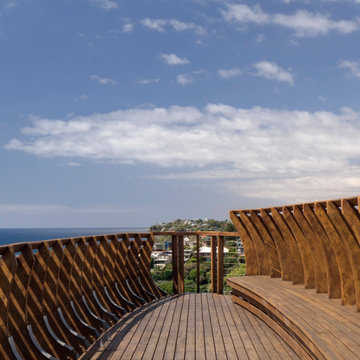
Photography Justin Alexander
Architecture Walter Barda Design
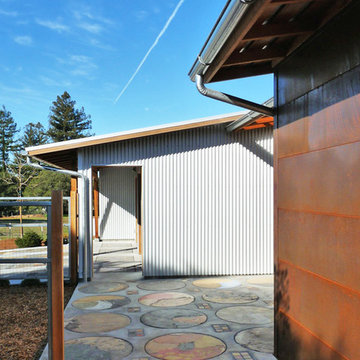
Most of the materials are exposed and functional, keeping with the agrarian design aesthetic, but there are interesting touches that make the spaces unique - like these colorful pieces in the concrete landing lookout.
396 ideas para terrazas eclécticas azules
6
