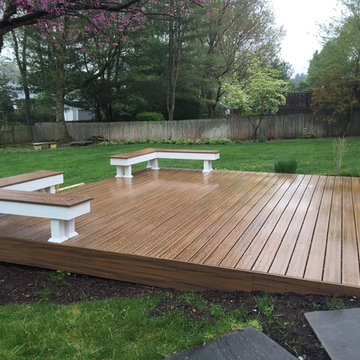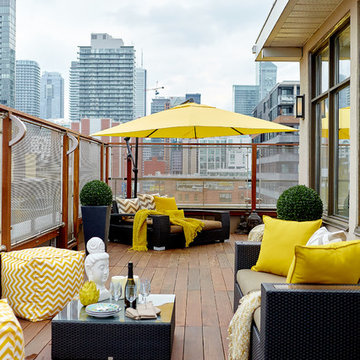12.320 ideas para terrazas de tamaño medio sin cubierta
Filtrar por
Presupuesto
Ordenar por:Popular hoy
61 - 80 de 12.320 fotos
Artículo 1 de 3
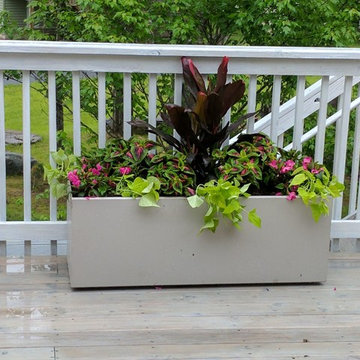
Taupe Planter
Modelo de terraza clásica de tamaño medio sin cubierta en patio trasero con jardín de macetas
Modelo de terraza clásica de tamaño medio sin cubierta en patio trasero con jardín de macetas
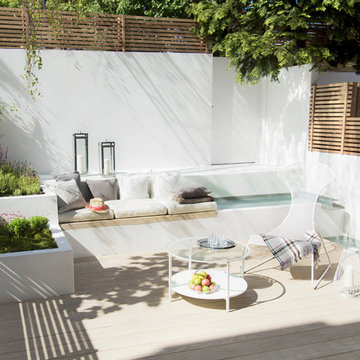
Cedar batten fencing tops paint and render blockwork walls to the perimeter of the Central London garden oasis. A perimeter rill and cascading water feature circles the composite timber deck whilst a compact english country garden adds a splash of colour to the foot of a mature silver birch tree.
Photography By Pawel Regdosz
© SigmaLondon
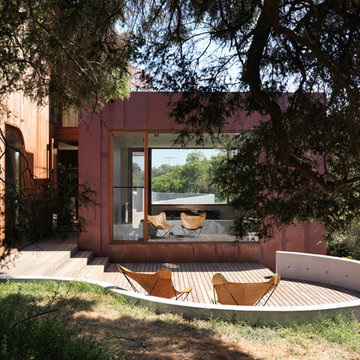
Bluff House rear deck. Insitu concrete wall. Copper cladding. Hardwood timber deck.
Photography: Trevor Mein
Imagen de terraza contemporánea de tamaño medio sin cubierta en patio trasero
Imagen de terraza contemporánea de tamaño medio sin cubierta en patio trasero
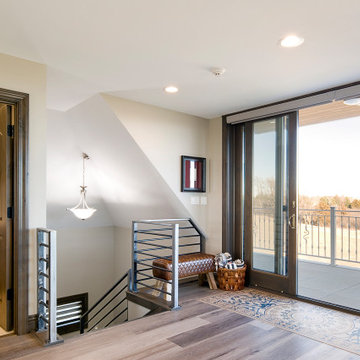
Foto de terraza tradicional de tamaño medio sin cubierta en azotea con brasero y barandilla de metal
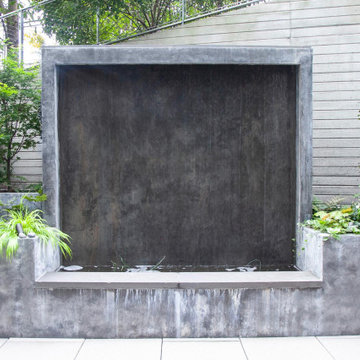
Imagen de terraza planta baja minimalista de tamaño medio sin cubierta en patio trasero con fuente y barandilla de madera

The Trex Deck was a new build from the footers up. Complete with pressure treated framing, Trex decking, Trex Railings, Trex Fencing and Trex Lattice. And no deck project is complete without lighting: lighted stairs and post caps.

Open and screened porches are strategically located to allow pleasant outdoor use at any time of day, particular season or, if necessary, insect challenge. Dramatic cantilevers allow the porches to extend into the site’s beautiful mixed hardwood tree canopy.
Essential client goals were a sustainable low-maintenance house, primarily single floor living, orientation to views, natural light to interiors, establishment of individual privacy, creation of a formal outdoor space for gardening, incorporation of a full workshop for cars, generous indoor and outdoor social space for guests and parties.

The outdoor sundeck leads off of the indoor living room and is centered between the outdoor dining room and outdoor living room. The 3 distinct spaces all serve a purpose and all flow together and from the inside. String lights hung over this space bring a fun and festive air to the back deck.
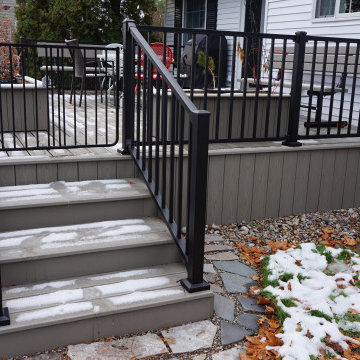
Deck and complete replacement of all windows and sliding door.
Diseño de terraza planta baja de tamaño medio sin cubierta en patio trasero con zócalos y barandilla de metal
Diseño de terraza planta baja de tamaño medio sin cubierta en patio trasero con zócalos y barandilla de metal
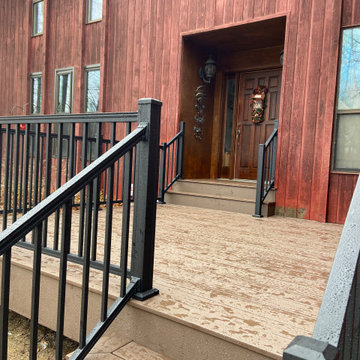
Replaced an aged wooden porch and wooden walkway by creating a larger gathering space at the front entrance of this home.
Diseño de terraza planta baja tradicional de tamaño medio sin cubierta con barandilla de metal
Diseño de terraza planta baja tradicional de tamaño medio sin cubierta con barandilla de metal
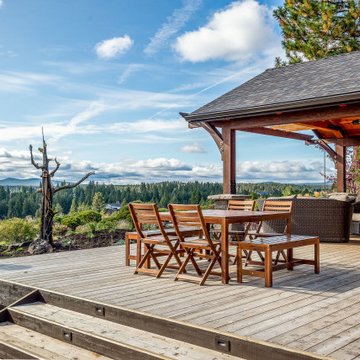
Adding on to this modern mountain home was complex and rewarding. The nature-loving Bend homeowners wanted to create an outdoor space to better enjoy their spectacular river view. They also wanted to Provide direct access to a covered outdoor space, create a sense of connection between the interior and exterior, add gear storage for outdoor activities, and provide additional bedroom and office space. The Neil Kelly team led by Paul Haigh created a covered deck extending off the living room, re-worked exterior walls, added large 8’ tall French doors for easy access and natural light, extended garage with 3rd bay, and added a bedroom addition above the garage that fits seamlessly into the existing structure.
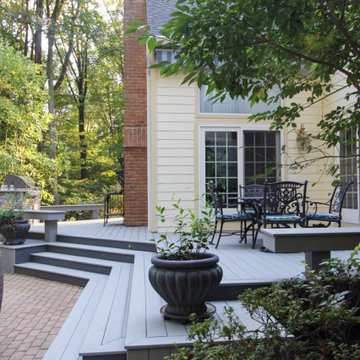
In preparation for an annual family gathering, our clients decided to upgrade their yard to include low-maintenance materials. Choosing wood composite decking retained the traditional look of wood while featuring the modern convenience of sustainability. TimberTech was selected for the plank flooring, multiple custom bench seating, and plant bases. In order to keep their guests safe at any time of the day, small round lights on programmable timers were installed to illuminate the wide decking stairs. Wanting to house the grill in an upscale way, a custom built-in stone enclosure topped with granite was created to face out into the entertainment area. This way, the chef of the house can have all the necessary conveniences while still being part of the fun. Now, these homeowners can focus more on entertaining and less on upkeep.
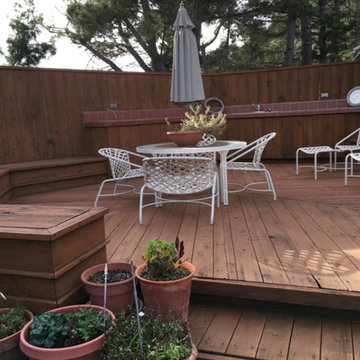
Foto de terraza clásica de tamaño medio sin cubierta en patio trasero con cocina exterior
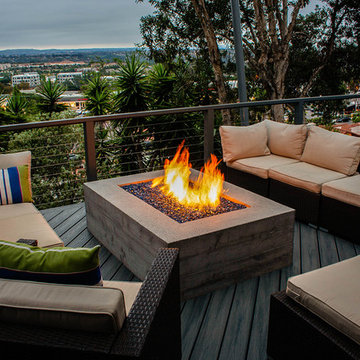
Project completed. For this client we designed and built a new deck with a built-in Spa, custom concrete fire pit, stainless steel cablerail and lighting. Design Build by PacifiCoastal Design and Construction 2019.
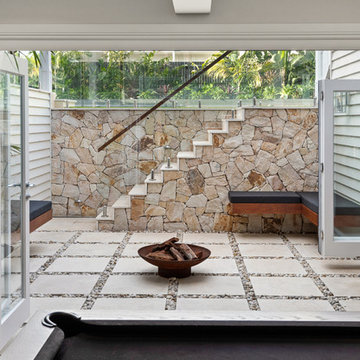
Imagen de terraza vintage de tamaño medio sin cubierta en patio trasero con brasero
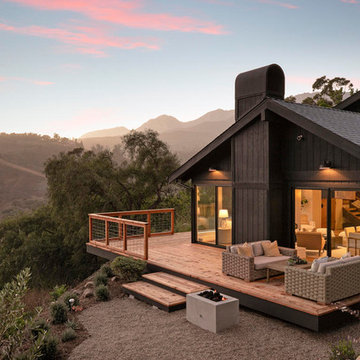
Modelo de terraza campestre de tamaño medio sin cubierta en patio lateral con brasero
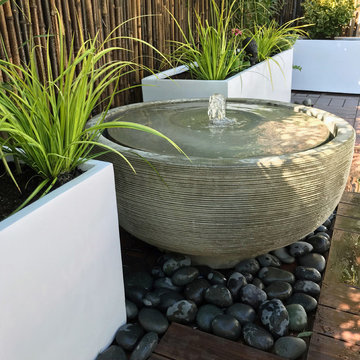
We love the night and day transformation this garden took on when our client requested a zen garden for her backyard in Crown Heights, Brooklyn. It’s always fun to be asked to design a garden with so many charming creative elements. Our re-design included brown bamboo fencing to cover a very bright white vinyl fence, a fountain, loose grey stones, dark brown deck tiles, contemporary furnishings, a stone Japanese lantern statue, and white fiberglass planters. The plantings include cherry laurels, bamboo, a red weeping maple, moss, grasses, and variegated euonymus. Overhead globe lights add a cheerful nighttime touch. See more of our projects at www.amberfreda.com.
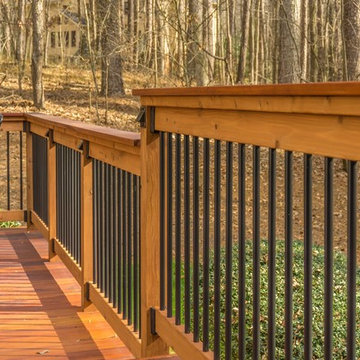
Foto de terraza clásica renovada de tamaño medio sin cubierta en patio trasero con jardín de macetas
12.320 ideas para terrazas de tamaño medio sin cubierta
4
