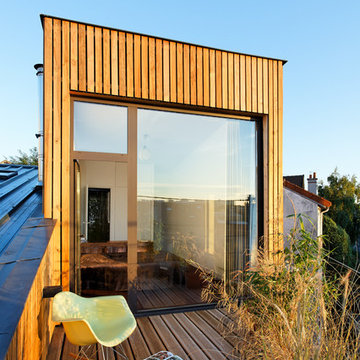656 ideas para terrazas de tamaño medio
Filtrar por
Presupuesto
Ordenar por:Popular hoy
141 - 160 de 656 fotos
Artículo 1 de 3

Roof terrace
Diseño de terraza clásica renovada de tamaño medio en azotea y anexo de casas con barandilla de vidrio y iluminación
Diseño de terraza clásica renovada de tamaño medio en azotea y anexo de casas con barandilla de vidrio y iluminación
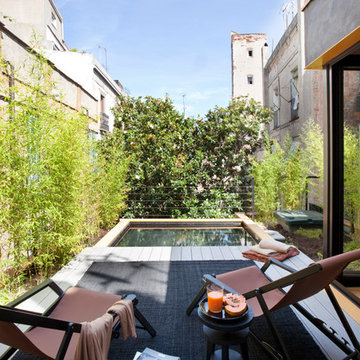
Ejemplo de terraza contemporánea de tamaño medio sin cubierta en azotea con jardín de macetas
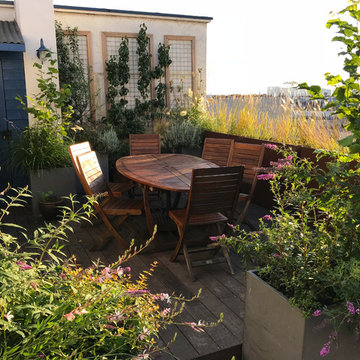
Foto de terraza de estilo de casa de campo de tamaño medio en azotea con jardín de macetas y pérgola
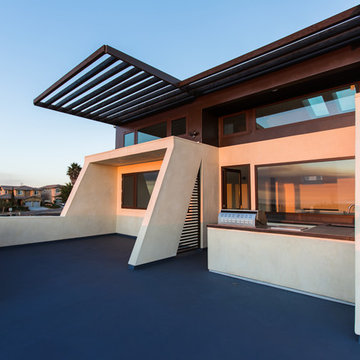
Second floor balcony looking west, with solar shading. View into upstairs office.
Photo: Juintow Lin
Foto de terraza actual de tamaño medio en azotea y anexo de casas
Foto de terraza actual de tamaño medio en azotea y anexo de casas
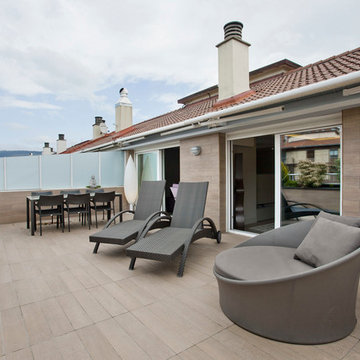
Los clientes de este ático confirmaron en nosotros para unir dos viviendas en una reforma integral 100% loft47.
Esta vivienda de carácter eclético se divide en dos zonas diferenciadas, la zona living y la zona noche. La zona living, un espacio completamente abierto, se encuentra presidido por una gran isla donde se combinan lacas metalizadas con una elegante encimera en porcelánico negro. La zona noche y la zona living se encuentra conectado por un pasillo con puertas en carpintería metálica. En la zona noche destacan las puertas correderas de suelo a techo, así como el cuidado diseño del baño de la habitación de matrimonio con detalles de grifería empotrada en negro, y mampara en cristal fumé.
Ambas zonas quedan enmarcadas por dos grandes terrazas, donde la familia podrá disfrutar de esta nueva casa diseñada completamente a sus necesidades
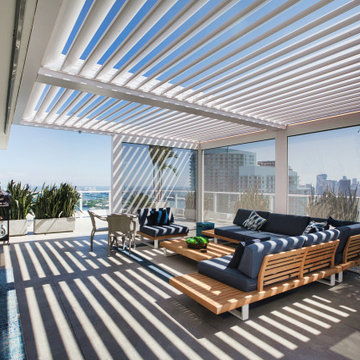
To provide protection from Miami's warm sun and gale-force winds, the owners of a penthouse on top of an iconic high rise needed to find something extraordinary. With breathtaking views overlooking downtown and the Atlantic Ocean, it was important their rooftop solution preserved these stunning vistas—but also had hurricane-rated strength for when storms rolled in. Enter Azenco R-Blade: a motorized retractable pergola with louvered roof ideal for daylong use regardless of wind speed or weather conditions...just perfect!
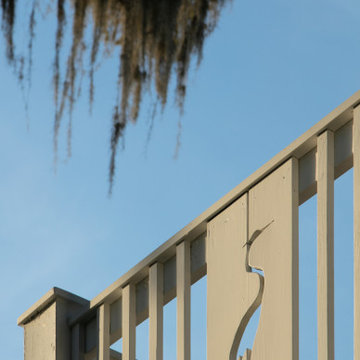
Little Siesta Cottage- 1926 Beach Cottage saved from demolition, moved to this site in 3 pieces and then restored to what we believe is the original architecture
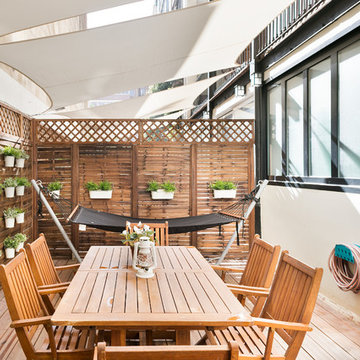
Néstor Marchador
Diseño de terraza clásica renovada de tamaño medio en azotea con jardín vertical y toldo
Diseño de terraza clásica renovada de tamaño medio en azotea con jardín vertical y toldo
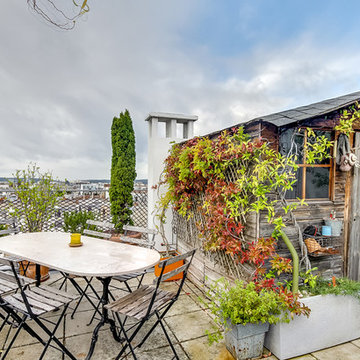
SAS Meero
Modelo de terraza mediterránea de tamaño medio sin cubierta en azotea con jardín vertical
Modelo de terraza mediterránea de tamaño medio sin cubierta en azotea con jardín vertical
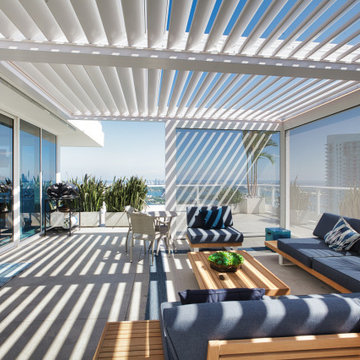
The owners of a penthouse wanted something special to protect them from Miami's hot sun and strong winds. They wanted a solution that kept the beautiful view of downtown and the ocean, but was also strong enough for hurricanes. They found Azenco R-Blade: a motorized retractable pergola with louvered roof. It will work all day, no matter the wind or weather! To create a consistently usable space, the customer outfitted their area with motorized retractable screens. The Azenco R-Blade was an ideal choice for this, as it offers incomparable versatility - from louvered roof that can be opened and closed at will to its full suite of features.
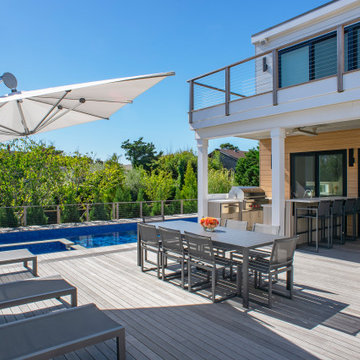
AJI worked with a family of five to design their dream beach home filled with personality and charm. We chose a soft, peaceful neutral palette to create a bright, airy appeal. The open-concept kitchen and living area offer plenty of space for entertaining. In the kitchen, we selected beautiful sand-colored cabinets in the kitchen to recreate a beachy vibe. The client's treasured artworks were incorporated into the decor, creating stunning focal points throughout the home. The gorgeous roof deck offers beautiful views from the bay to the beach. We added comfortable furniture, a bar, and barbecue areas, ensuring this is the favorite hangout spot for family and friends.
---
Project designed by Long Island interior design studio Annette Jaffe Interiors. They serve Long Island including the Hamptons, as well as NYC, the tri-state area, and Boca Raton, FL.
For more about Annette Jaffe Interiors, click here:
https://annettejaffeinteriors.com/
To learn more about this project, click here:
https://www.annettejaffeinteriors.com/residential-portfolio/long-island-family-beach-house/
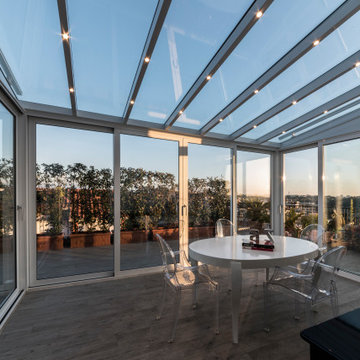
Sull'ampio terrazzo è installata una serra solare con illuminazione integrata. Questo ambiente, grazie alla sua struttura e al suo orientamento, viene utilizzato in inverno e in estate e premette di godere di una splendida vista panoramica.
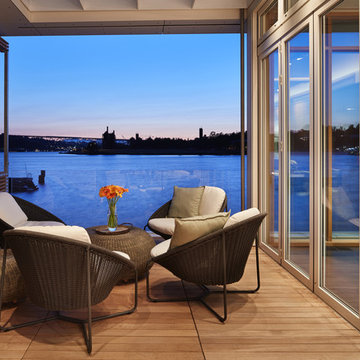
Photo Credit: Benjamin Benschneider
Ejemplo de terraza actual de tamaño medio en azotea y anexo de casas
Ejemplo de terraza actual de tamaño medio en azotea y anexo de casas
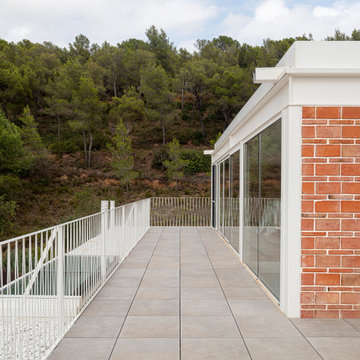
Ejemplo de terraza actual de tamaño medio en azotea con barandilla de metal
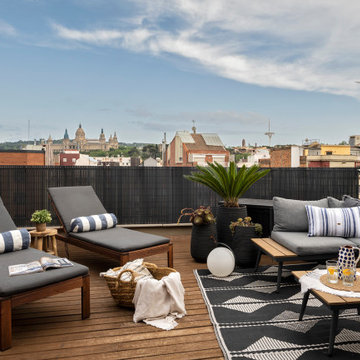
Imagen de terraza actual de tamaño medio sin cubierta en azotea con iluminación y barandilla de metal
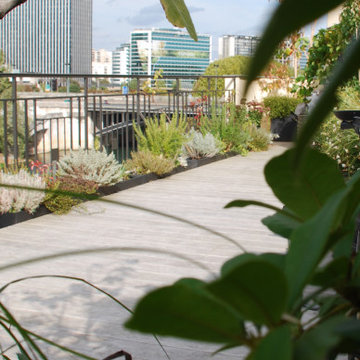
Ejemplo de terraza contemporánea de tamaño medio en azotea con privacidad y barandilla de metal
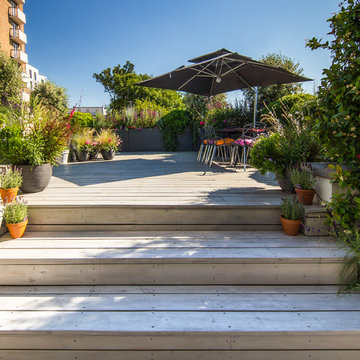
This roof space in Hampstead was an empty and needed to be made structurally safe for load bearing. The bespoke planters were designed at various sizes to create rhythm in the garden making the eye move around the space. Mature Olive trees and large Pittosporums are used to provide structure in the garden. Lavenders, Jasmin, Salvia, Roses and Perovskia have been planted to give wafts of scent. Erigeron has been planted for it's longevity in flowering whilst grasses have been used to create movement within the scheme. The space is zoned into three areas cooking, dining and lounging.
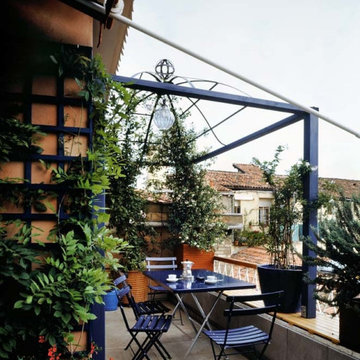
Gazebo per rampicanti ed inserimento arredi
Modelo de terraza moderna de tamaño medio en azotea con jardín de macetas y pérgola
Modelo de terraza moderna de tamaño medio en azotea con jardín de macetas y pérgola
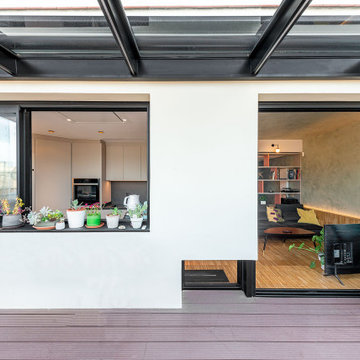
Diseño de terraza contemporánea de tamaño medio en azotea con chimenea, pérgola y barandilla de metal
656 ideas para terrazas de tamaño medio
8
