70 ideas para terrazas de estilo de casa de campo con privacidad
Filtrar por
Presupuesto
Ordenar por:Popular hoy
1 - 20 de 70 fotos
Artículo 1 de 3
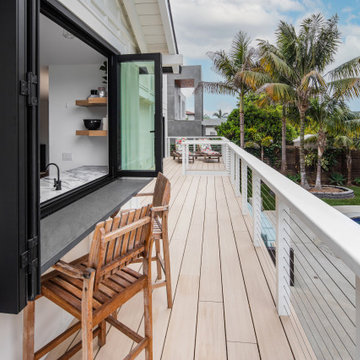
Imagen de terraza planta baja de estilo de casa de campo grande sin cubierta en patio trasero con privacidad y barandilla de cable
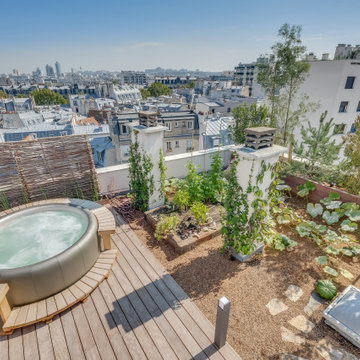
Ejemplo de terraza campestre de tamaño medio en azotea con privacidad y barandilla de madera

With the screens down, people in the space are safely protected from the low setting sun and western winds
With the screens down everyone inside is protected, while still being able to see the space outside.
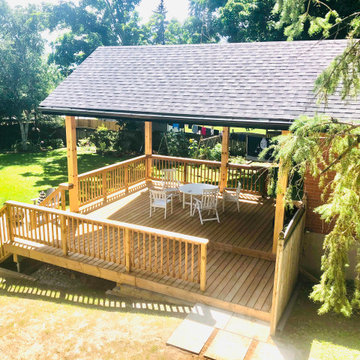
Modelo de terraza planta baja campestre de tamaño medio en patio trasero y anexo de casas con privacidad y barandilla de madera
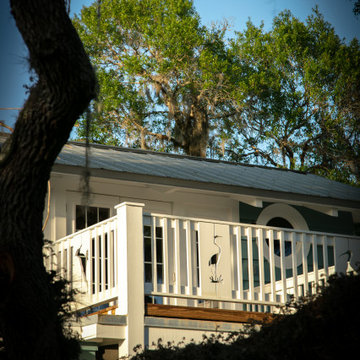
Little Siesta Cottage- 1926 Beach Cottage saved from demolition, moved to this site in 3 pieces and then restored to what we believe is the original architecture
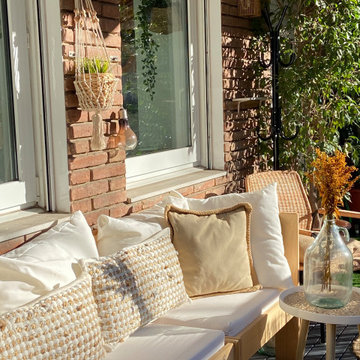
Modelo de terraza campestre de tamaño medio sin cubierta en patio con privacidad
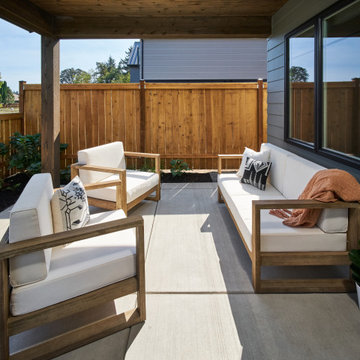
Foto de terraza planta baja de estilo de casa de campo pequeña en patio trasero y anexo de casas con privacidad
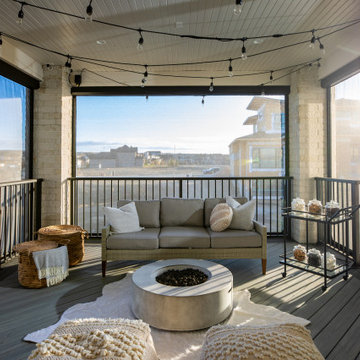
Rear Privacy Screened In Deck
Modern Farmhouse
Custom Home
Calgary, Alberta
Ejemplo de terraza de estilo de casa de campo de tamaño medio en patio trasero y anexo de casas con privacidad y barandilla de metal
Ejemplo de terraza de estilo de casa de campo de tamaño medio en patio trasero y anexo de casas con privacidad y barandilla de metal
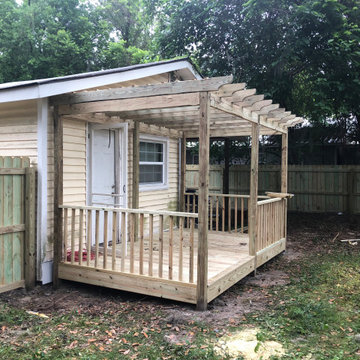
Deck and fence installation project in Savannah, GA. From design to installation, Southern Home Solutions provides quality work and service. Contact us for a free estimate! https://southernhomesolutions.net/contact-us/
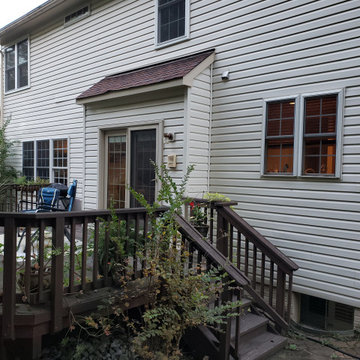
We have an existing 14'x20' deck that we'd like replaced with an expanded composite deck (about 14 x 26') with a 6' open deck and the remaining part a sunroom/enclosed porch with Eze-Breeze. Our schedule is flexible, but we want quality, responsive folks to do the job. And we want low maintenance, so Trex Transcend+ or TimberTek would work. As part of the job, we would want the contractor to replace the siding on the house that would be covered by new sunroom/enclosed deck (we understand the covers may not be a perfect match). This would include removing an intercom system and old lighting system. We would want the contractor to be one-stop shopping for us, not require us to find an electrician or pull permits. The sunroom/porch would need one fan and two or four skylights. Gable roof is preferred. The sunroom should have two doors -- one on the left side to the open deck portion (for grilling) and one to a 4-6' (approx) landing that transitions to a stairs. The landing and stairs would be included and be from the same composite material. The deck (on which sits the sunroom/closed porch) would need to be about 3' off the ground and should be close in elevation to the base of the door from the house -- i.e. walk out the house and into the sunroom with little or no bump.
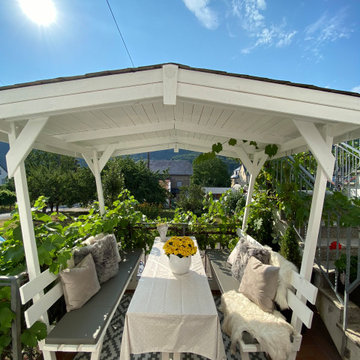
Imagen de terraza campestre pequeña en patio lateral y anexo de casas con privacidad
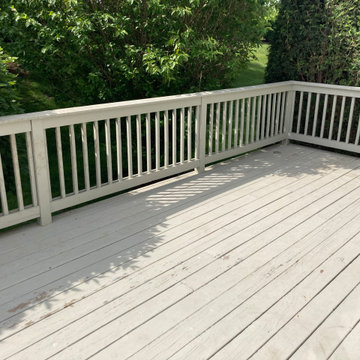
Foto de terraza planta baja de estilo de casa de campo de tamaño medio sin cubierta en patio trasero con privacidad y barandilla de madera
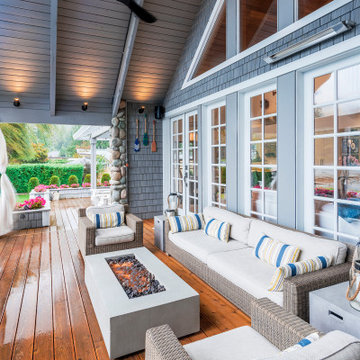
Photo by Brice Ferre
Ejemplo de terraza planta baja campestre grande en patio trasero y anexo de casas con privacidad
Ejemplo de terraza planta baja campestre grande en patio trasero y anexo de casas con privacidad
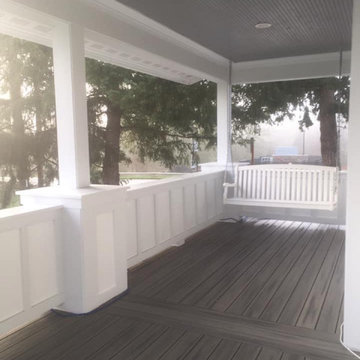
Imagen de terraza planta baja de estilo de casa de campo pequeña en patio y anexo de casas con privacidad y barandilla de madera
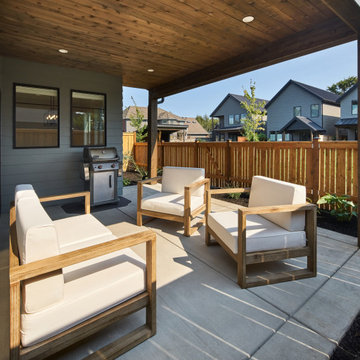
Foto de terraza planta baja campestre pequeña en patio trasero y anexo de casas con privacidad
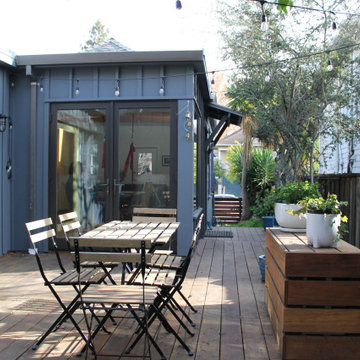
The outdoor “heart” of the site is a sideyard deck where cooking, dining, relaxation and homework take place.
Foto de terraza de estilo de casa de campo pequeña en patio lateral con privacidad
Foto de terraza de estilo de casa de campo pequeña en patio lateral con privacidad
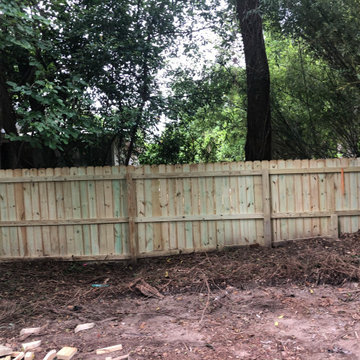
Deck and fence installation project in Savannah, GA. From design to installation, Southern Home Solutions provides quality work and service. Contact us for a free estimate! https://southernhomesolutions.net/contact-us/
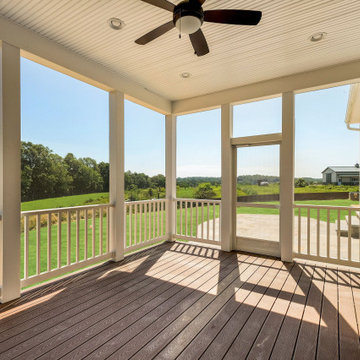
Diseño de terraza campestre de tamaño medio en patio trasero y anexo de casas con privacidad y barandilla de varios materiales
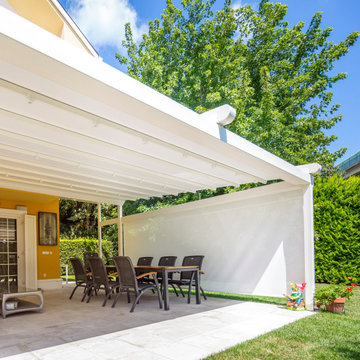
Wohn(t)räume werden wahr! Eine Pergola als Terrassendach ist ein stilvoller Gewinn für jeden Garten. Die Terrasse wird perfekt in Szene gesetzt. Das hier realisierte Projekt mit dem Pergola-System SILVER von PALMIYE bietet zudem perfekten Schutz – vor zu viel Sonnenschein, Regenschauern oder Wind und Sturm.
Der Anbau einer Pergola ist genauso individuell wie ein Hausbau – Farbe, Material und Funktionen – jedes Terrassendach von PALMIYE ist ein Unikat. Die Möglichkeit der individuellen Abstimmung auf die Kundenwünsche sowie die Konzeption eines stilvollen Außenbereiches gehören zu den besonderen Qualitäten der Marke PALMIYE.
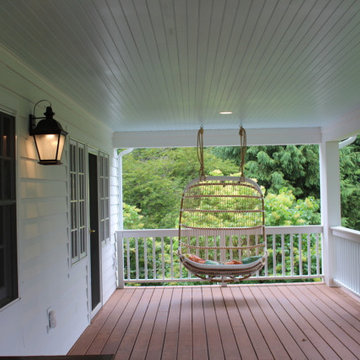
deck off of master bedroom
Foto de terraza de estilo de casa de campo grande en patio trasero y anexo de casas con privacidad
Foto de terraza de estilo de casa de campo grande en patio trasero y anexo de casas con privacidad
70 ideas para terrazas de estilo de casa de campo con privacidad
1