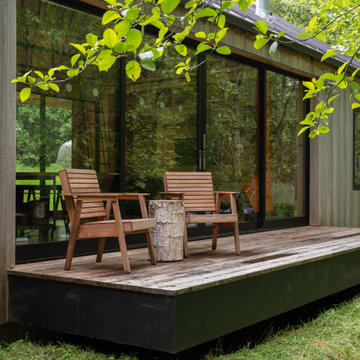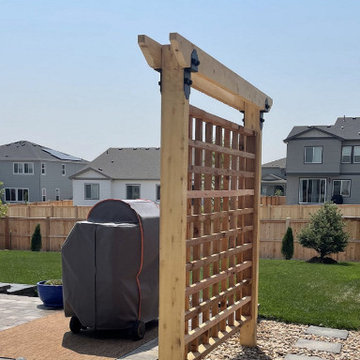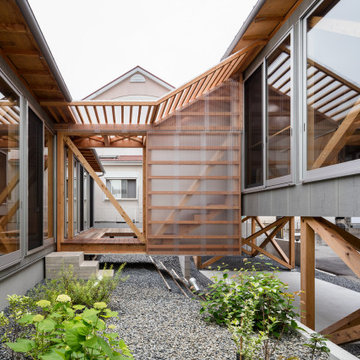43 ideas para terrazas rústicas con privacidad
Filtrar por
Presupuesto
Ordenar por:Popular hoy
1 - 20 de 43 fotos
Artículo 1 de 3
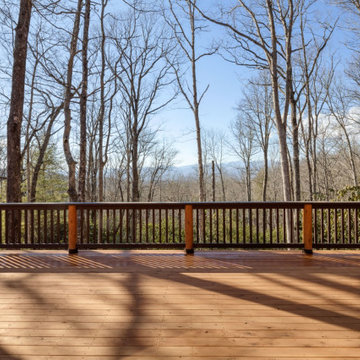
Imagen de terraza rústica grande sin cubierta en patio trasero con privacidad y barandilla de madera
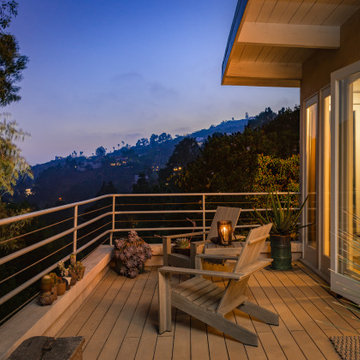
Ejemplo de terraza rural de tamaño medio en patio trasero con privacidad y barandilla de cable
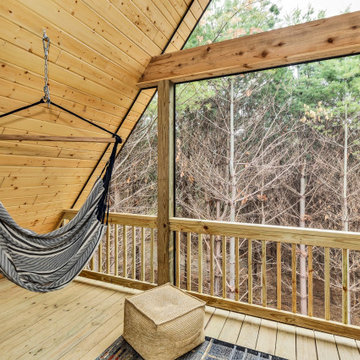
This private third story screened deck is accessible only through the owner's suite in the loft. A ground level deck is available on the front, and a second story deck sits below this one and is accessed via the back hall as well as the main floor owner's suite.
Each deck is 8' deep and 23' wide.
The secluded setting in the pine forest is peaceful, especially at sunrise.
Durable materials were chosen for the exterior in an effort to reduce maintenance in the wooded location.
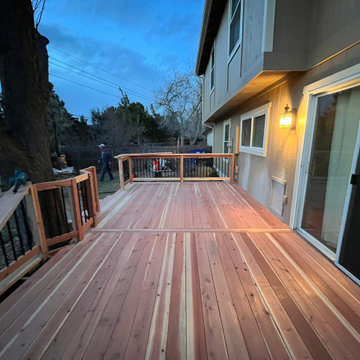
Imagen de terraza planta baja rural grande sin cubierta en patio trasero con privacidad y barandilla de varios materiales
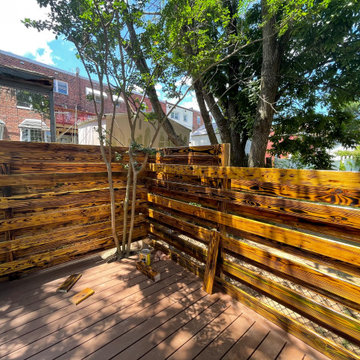
Stained wood boards for the privacy fence.
Foto de terraza planta baja rural de tamaño medio sin cubierta en patio trasero con privacidad y barandilla de madera
Foto de terraza planta baja rural de tamaño medio sin cubierta en patio trasero con privacidad y barandilla de madera
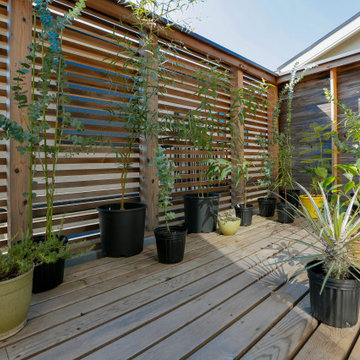
2階リビングの場合は、バルコニーがもう一つの庭になるよう出来るだけスペースとプライバシーを確保しています。
風が抜けるよう部分的にルーバーとしています。
Diseño de terraza rústica pequeña con privacidad y barandilla de madera
Diseño de terraza rústica pequeña con privacidad y barandilla de madera
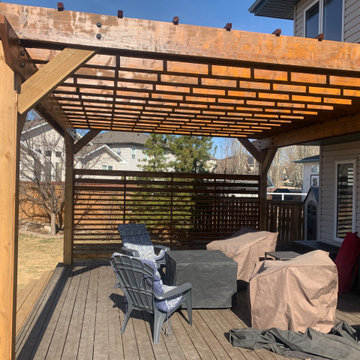
We designed and custom built this pergola in Lewis Estates
Diseño de terraza planta baja rural grande en patio trasero con privacidad, pérgola y barandilla de madera
Diseño de terraza planta baja rural grande en patio trasero con privacidad, pérgola y barandilla de madera
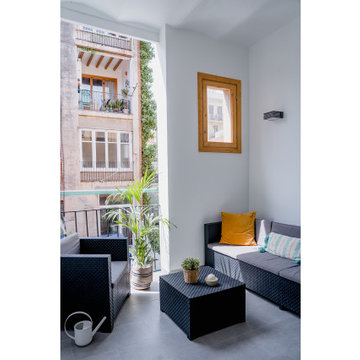
Se abre la galería que antiguamente se había cerrado formando parte del interior de la vivienda. Volvemos a darle la función de espacio exterior, y así tener una bonita terraza donde sentarse y relajarse al final de una dura jornada de trabajo. También aprovechamos un lateral de este espacio para ubicar un baño secundario y el armario de la lavadora y caldera.
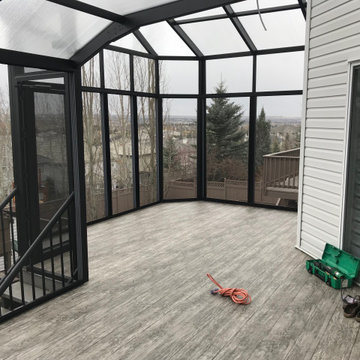
A covered three season sunroom with Tufdek vinyl decking
Modelo de terraza rústica de tamaño medio en patio trasero con privacidad y pérgola
Modelo de terraza rústica de tamaño medio en patio trasero con privacidad y pérgola
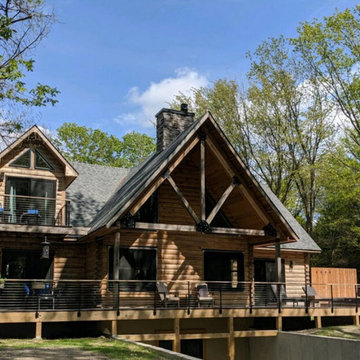
Exterior cable railing made of stainless steel with black railing posts in our Ithaca style.
www.Keuka-studios.com
Diseño de terraza rural de tamaño medio en patio trasero y anexo de casas con privacidad
Diseño de terraza rural de tamaño medio en patio trasero y anexo de casas con privacidad
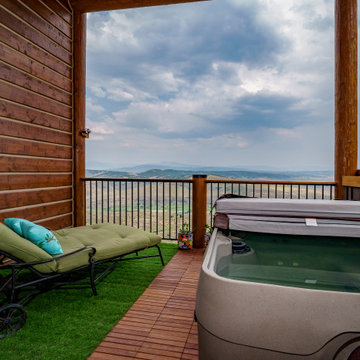
Ejemplo de terraza rústica de tamaño medio en azotea y anexo de casas con privacidad y barandilla de varios materiales
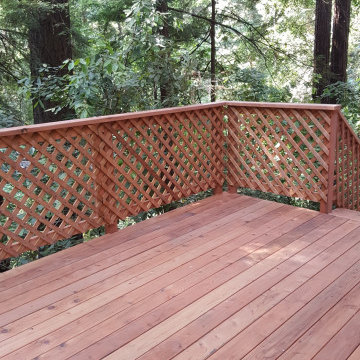
Rustic redwood deck in the Santa Cruz mountains .
Foto de terraza rural de tamaño medio sin cubierta en patio lateral con privacidad y barandilla de madera
Foto de terraza rural de tamaño medio sin cubierta en patio lateral con privacidad y barandilla de madera
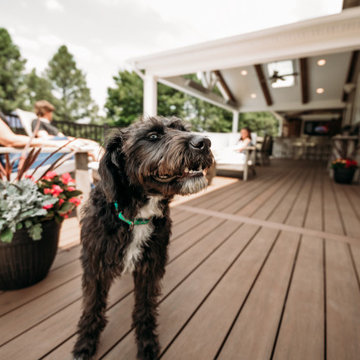
Smile if you love your new outdoor living space!
Ejemplo de terraza planta baja rural de tamaño medio en patio trasero y anexo de casas con privacidad y barandilla de metal
Ejemplo de terraza planta baja rural de tamaño medio en patio trasero y anexo de casas con privacidad y barandilla de metal
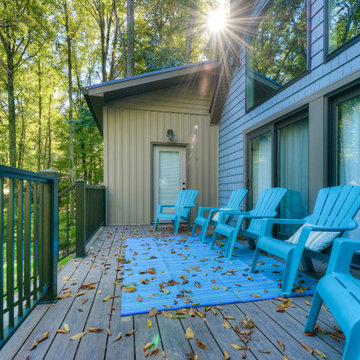
Ejemplo de terraza rústica sin cubierta en patio trasero con privacidad y barandilla de metal
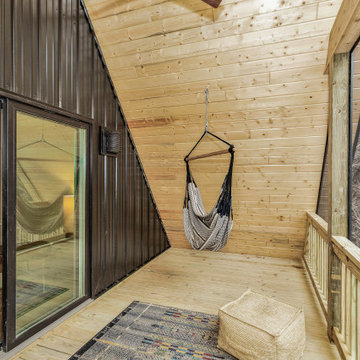
This private third story screened deck is accessible only through the owner's suite in the loft. A ground level deck is available on the front, and a second story deck sits below this one and is accessed via the back hall as well as the main floor owner's suite.
Durable materials were chosen for the exterior in an effort to reduce maintenance in the wooded location.
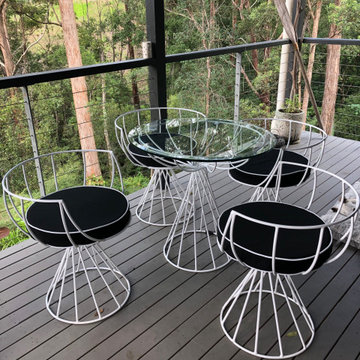
The retro dining setting carries the black and white colour theme from the home's interior onto the deck. It's a great spot to sit and watch the bird life at tree top height. The dining table and chairs were found at an op shop in pretty shabby condition. After being sand blasted and powder coated, they look a treat!
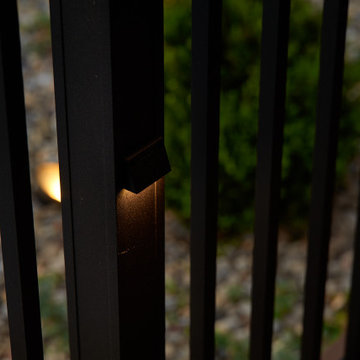
Subtle deck post lighting provide added safety at night and are not overly bright that they look out of place.
Foto de terraza planta baja rústica de tamaño medio en patio trasero y anexo de casas con privacidad y barandilla de metal
Foto de terraza planta baja rústica de tamaño medio en patio trasero y anexo de casas con privacidad y barandilla de metal
43 ideas para terrazas rústicas con privacidad
1
