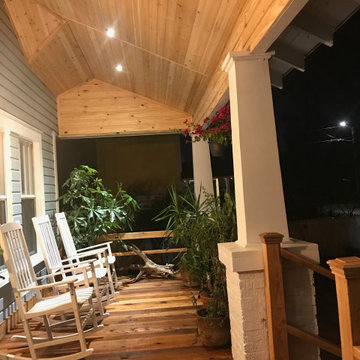747 ideas para terrazas de estilo americano con todos los materiales para barandillas
Filtrar por
Presupuesto
Ordenar por:Popular hoy
161 - 180 de 747 fotos
Artículo 1 de 3
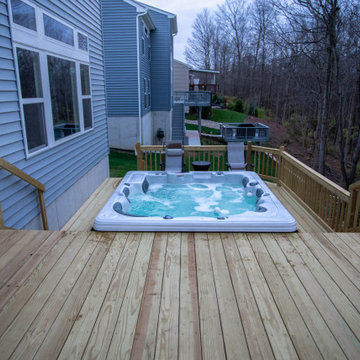
Because of the steep backyard on this home in Batavia, we built a large two tier deck with an integrated hot tub, grill space, and seating area to entertain friends and family.
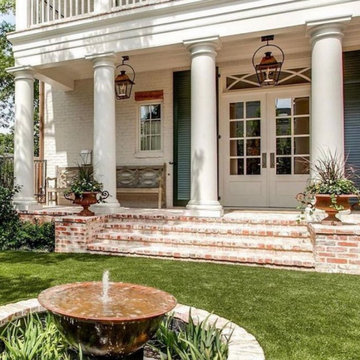
Imagen de terraza de estilo americano de tamaño medio en patio delantero y anexo de casas con fuente, adoquines de ladrillo y barandilla de varios materiales
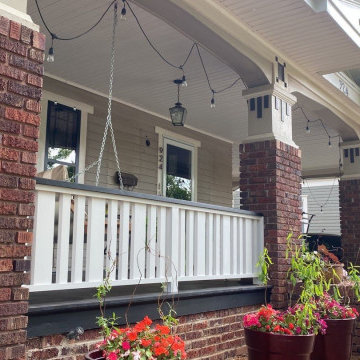
New Accoya Porch
Foto de terraza de estilo americano en patio delantero con barandilla de madera
Foto de terraza de estilo americano en patio delantero con barandilla de madera
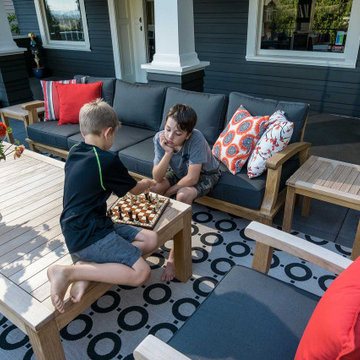
Diseño de terraza de estilo americano grande en patio delantero con adoquines de hormigón y barandilla de cable
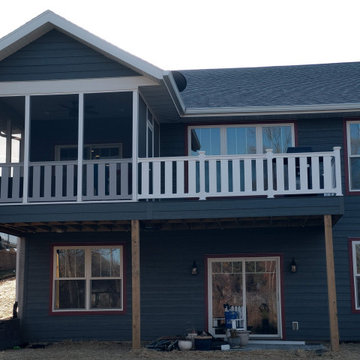
Raised deck with covered screened in porch
Foto de porche cerrado de estilo americano grande en patio trasero y anexo de casas con barandilla de varios materiales
Foto de porche cerrado de estilo americano grande en patio trasero y anexo de casas con barandilla de varios materiales
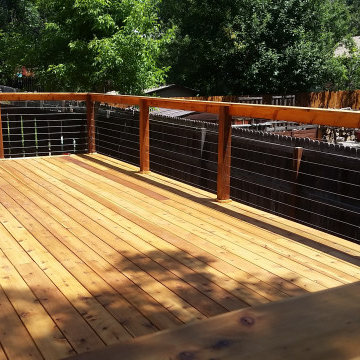
K&A Construction has completed hundreds of decks over the years. This is a sample of some of those projects in an easy to navigate project. K&A Construction takes pride in every deck, pergola, or outdoor feature that we design and construct. The core tenant of K&A Construction is to create an exceptional service and product for an affordable rate. To achieve this goal we commit ourselves to exceptional service, skilled crews, and beautiful products.
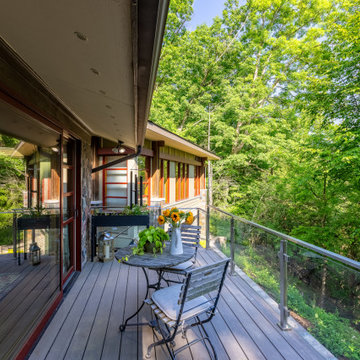
An exterior deck that was failing is replaced with a sleek new design that includes glass and metal railing that maximizes the beautiful surrounding views. Design and build by Meadowlark Design+Build in Ann Arbor, Michigan. Photography by Sean Carter.
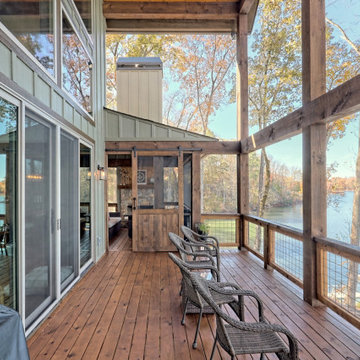
This gorgeous lake home sits right on the water's edge. It features a harmonious blend of rustic and and modern elements, including a rough-sawn pine floor, gray stained cabinetry, and accents of shiplap and tongue and groove throughout.
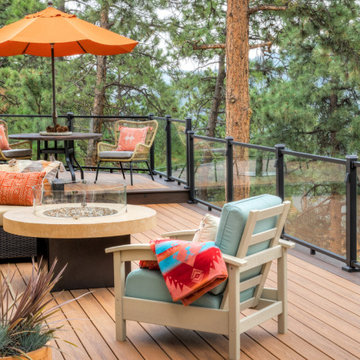
Need some color inspiration for your next outdoor living space? Look to your natural surroundings. Here Trex Transcend® decking in Tiki Torch plays off the red rocks and golden high-noons that frame this Colorado home. All while Trex Signature® glass railing blends into the background to let the beauty of the mountains take center stage. Scroll through this photo collection and take in nature's every shade of awe with the Trex.
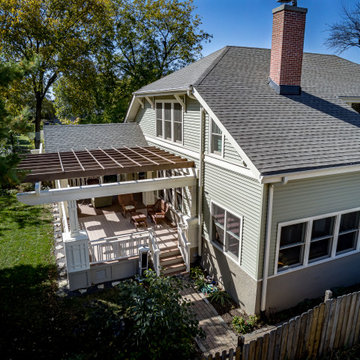
The 4 exterior additions on the home inclosed a full enclosed screened porch with glass rails, covered front porch, open-air trellis/arbor/pergola over a deck, and completely open fire pit and patio - at the front, side and back yards of the home.
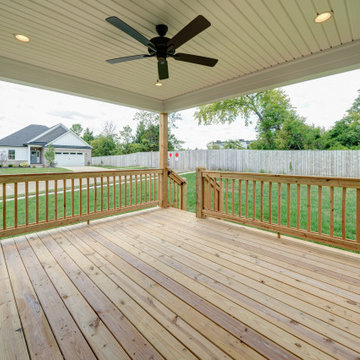
Ejemplo de terraza de estilo americano en patio trasero y anexo de casas con entablado y barandilla de madera
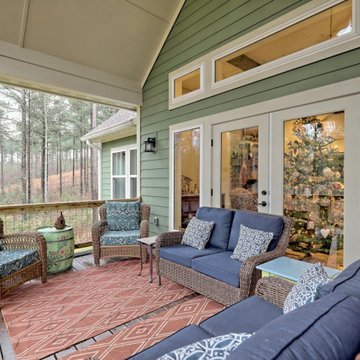
This quaint Craftsman style home features an open living with coffered beams, a large master suite, and an upstairs art and crafting studio.
Foto de terraza de estilo americano grande en patio trasero y anexo de casas con barandilla de varios materiales
Foto de terraza de estilo americano grande en patio trasero y anexo de casas con barandilla de varios materiales
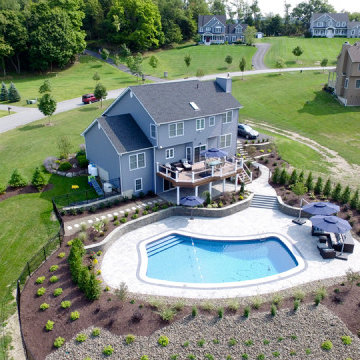
It started with a phone call inquiring about doing a basic deck remodel. When Chris Kehoe arrived on site to learn more about the home layout, budget, and timeline for the homeowners, it became clear that there was far more to the story.
The family was looking for more than just a deck replacement. They were looking to rebuild an outdoor living space that fit lifestyle. There was so much more than what you can input into a contact form that they were considering when reaching out to Orange County Deck Co. They were picturing their dream outdoor living space, which included:
- an inviting pool area
- stunning hardscape to separate spaces
- a secure, maintenance-free second level deck to improve home flow
- space under the deck that could double as hosting space with cover
- beautiful landscaping to enjoy while they sipped their glass of wine at sunset
Here’s how our team took this homeowner’s outdoor living space dreams and turned them into a reality.
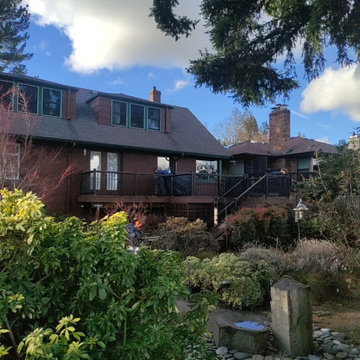
Sometimes "Less is More" and this color combination not only proves that but is a perfect compliment to this home near Magnuson park in Seattle. This stunning resurface is in @timbertech advanced pvc, Vintage American Walnut and Vintage Mahogany. The rails are aluminum TimberTech Impression Rail Express with Drink Rail Cap.
#timbertech #timbertechadvancedpvc PVC #TimberTechImpressionRailExpress #azekvintage #azekvintagecollection #timbertechrailing #dreamdeck #subtlehighlights #deckbuilder #decklife
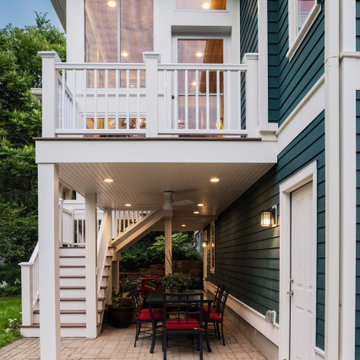
The floating screened porch addition melds perfectly with both the original home's design and the yard's topography. The elevated deck and porch create cozy spaces that are protected the elements and allow the family to enjoy the beautiful surrounding yard. Design and Build by Meadowlark Design Build in Ann Arbor, Michigan. Photography by Sean Carter, Ann Arbor, Mi.
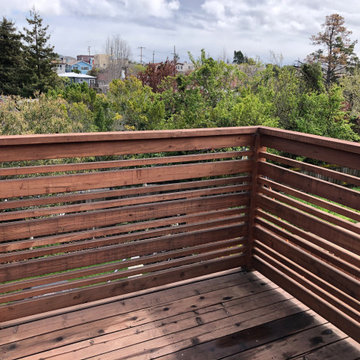
For this backyard we regarded the entire lot. To maximize the backyard space, we used Redwood boards to created two decks, 1) an upper deck level with the upper unit, with wrapping stairs landing on a paver patio, and 2) a lower deck level with the lower unit and connecting to the main patio. The steep driveway was regraded with drainage and stairs to provide an activity patio with seating and custom built shed. We repurposed about 60 percent of the demoed concrete to build urbanite retaining walls along the Eastern side of the house. A Belgard Paver patio defines the main entertaining space, with stairs that lead to a flagstone patio and spa, small fescue lawn, and perimeter of edible fruit trees.
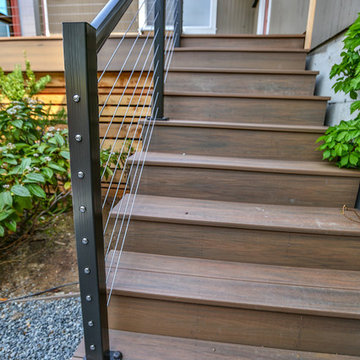
Second level deck with composite decking and aluminum railing This project also has a cedar privacy fence to cover the storage area under the deck.
Imagen de terraza de estilo americano de tamaño medio sin cubierta en patio trasero con barandilla de metal
Imagen de terraza de estilo americano de tamaño medio sin cubierta en patio trasero con barandilla de metal
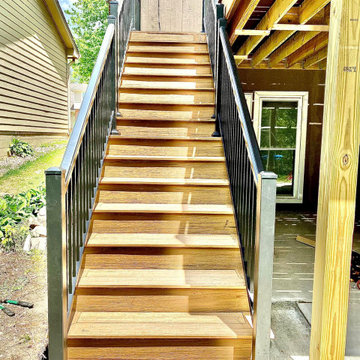
This was turned from rotten to refurbished with the demo of a struggling deck, and rebuild/expansion of this new composite deck. A wonderful backyard hangout, complete with child-proof gate for this multiplying family to spend their sunshine days.
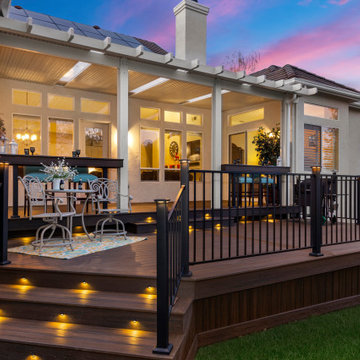
Foto de terraza planta baja de estilo americano de tamaño medio en patio trasero con pérgola y barandilla de metal
747 ideas para terrazas de estilo americano con todos los materiales para barandillas
9
