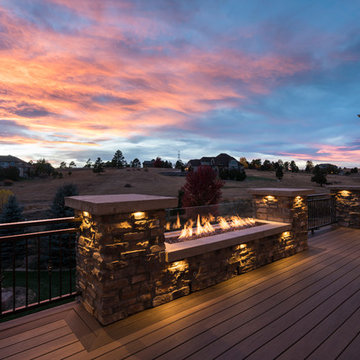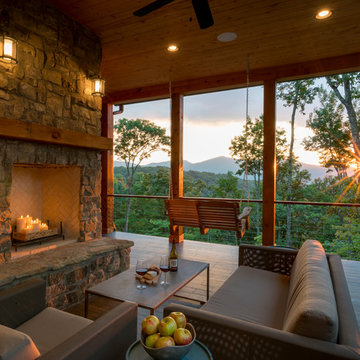534 ideas para terrazas de estilo americano con brasero
Filtrar por
Presupuesto
Ordenar por:Popular hoy
21 - 40 de 534 fotos
Artículo 1 de 3
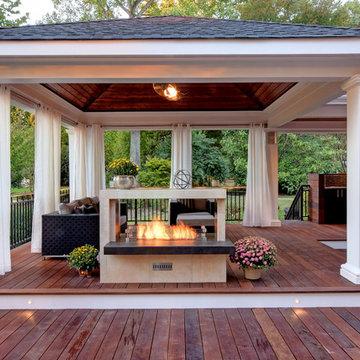
Craig Davenport, ARC Imaging
Ejemplo de terraza de estilo americano grande en patio lateral y anexo de casas con brasero
Ejemplo de terraza de estilo americano grande en patio lateral y anexo de casas con brasero
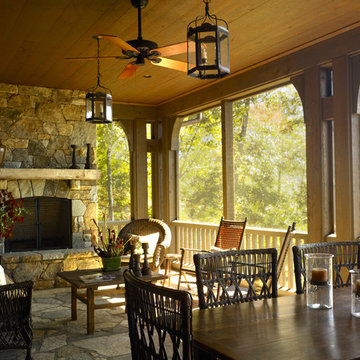
Situated at he top of a ridge that commands an impressive view of Chimney Top Mountain, this home was built using local vernacular details and materials from the Appalachians dating to the early 1900’s. We incorporated extensive wood detailing in the interiors to maintain the look and feel of its regional aesthetic.
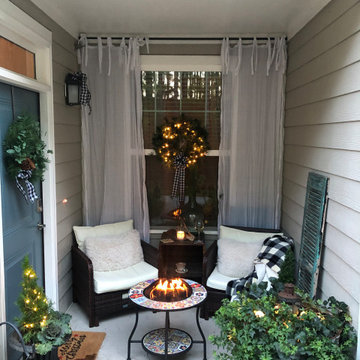
After - At first glance, most would think this space is too small to do much with, but I had a different vision. A cozy seating area to spend time with friends and family...
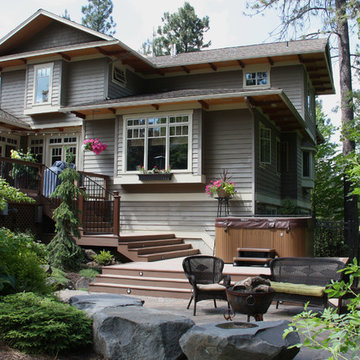
Tucked away on a large, private lot, this home's landscape disguises the fact that it is in the middle of an urban neighborhood. The homeowner is an avid gardener, and the landscape is constantly evolving as he puts his touch on the plants and new phases of the master plan are implemented.
The expansive back yard is unusual for the area and provides plenty of space for the family to play. A tiered deck makes the most of the sloped site, offering several distinct entertaining areas.
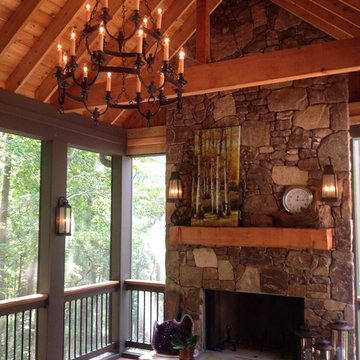
At Atlanta Porch & Patio we are dedicated to building beautiful custom porches, decks, and outdoor living spaces throughout the metro Atlanta area. Our mission is to turn our clients’ ideas, dreams, and visions into personalized, tangible outcomes. Clients of Atlanta Porch & Patio rest easy knowing each step of their project is performed to the highest standards of honesty, integrity, and dependability. Our team of builders and craftsmen are licensed, insured, and always up to date on trends, products, designs, and building codes. We are constantly educating ourselves in order to provide our clients the best services at the best prices.
We deliver the ultimate professional experience with every step of our projects. After setting up a consultation through our website or by calling the office, we will meet with you in your home to discuss all of your ideas and concerns. After our initial meeting and site consultation, we will compile a detailed design plan and quote complete with renderings and a full listing of the materials to be used. Upon your approval, we will then draw up the necessary paperwork and decide on a project start date. From demo to cleanup, we strive to deliver your ultimate relaxation destination on time and on budget.
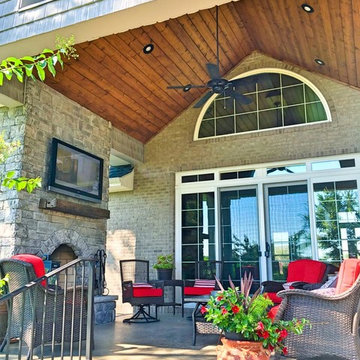
#houseplan 69533AM comes to life in Kentucky
Specs-at-a-glance
3 beds
2.5 baths
2,200+ sq. ft.
Plans: https://www.architecturaldesigns.com/69533am
#readywhenyouare
#houseplan
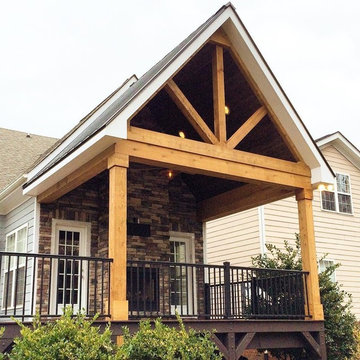
Ejemplo de terraza de estilo americano de tamaño medio en patio trasero y anexo de casas con brasero y entablado
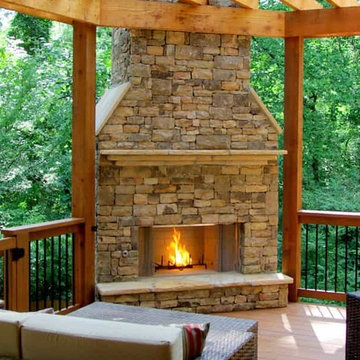
Diseño de terraza de estilo americano grande en patio trasero con brasero y pérgola
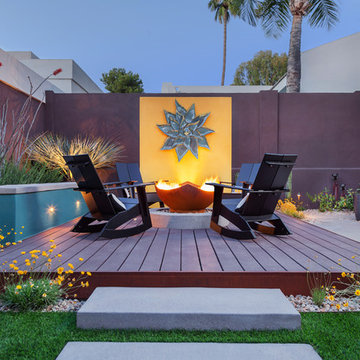
Leland Gebhardt
Imagen de terraza de estilo americano grande sin cubierta en patio trasero con brasero
Imagen de terraza de estilo americano grande sin cubierta en patio trasero con brasero
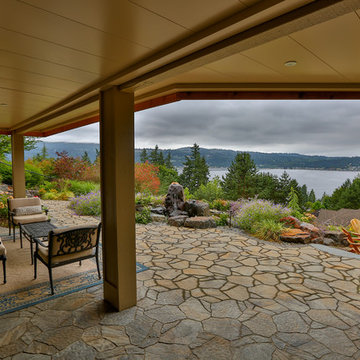
Second level cedar deck with aluminum railing and beautiful landscaping. This project has an under deck ceiling under a portion of the deck to keep it dry year-round. This project also includes a fire pit and hot tub.
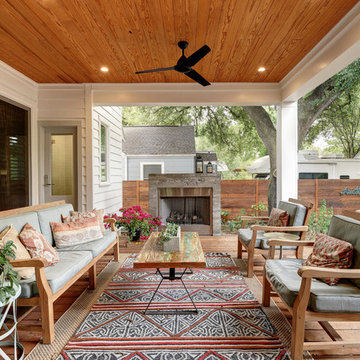
Allison Cartwright, Twist Tours
Modelo de terraza de estilo americano en anexo de casas con brasero
Modelo de terraza de estilo americano en anexo de casas con brasero
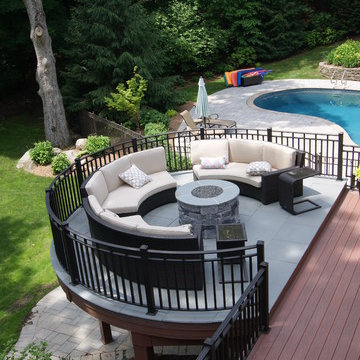
Franklin Lakes NJ. Outdoor Great room with covered structure. A granite topped wet bar under the tv on the mahogany paneled wall. This fantastic room with a tigerwood cieling and Ipe columns has two built in heaters in the cieling to take the chill off while watching football on a crisp fall afternoon or dining at night. In the first picture you can see the gas fire feature built into the round circular bluestone area of the deck. A perfect gathering place under the stars. This is so much more than a deck it is year round outdoor living.
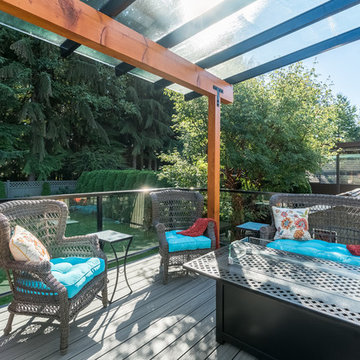
We completed this exterior renovation just in time for our clients to enjoy the last days of summer. In order to bring new life to this backyard, we built a multi-level deck using Trex composite decking. The home-owner wanted a bit of overhead protection for the upper deck so we had a local glass company install a frameless lami-glass canopy, which we supported with fir beams. They completed the design for the upper deck with side-mounted glass guard rails for a cleaner look.
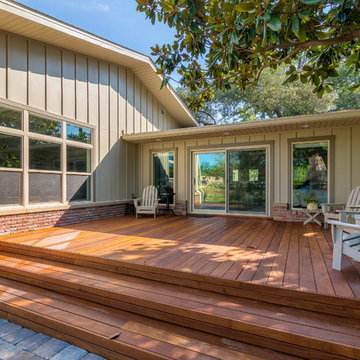
Greg Reigler
Imagen de terraza de estilo americano de tamaño medio sin cubierta en patio trasero con brasero
Imagen de terraza de estilo americano de tamaño medio sin cubierta en patio trasero con brasero
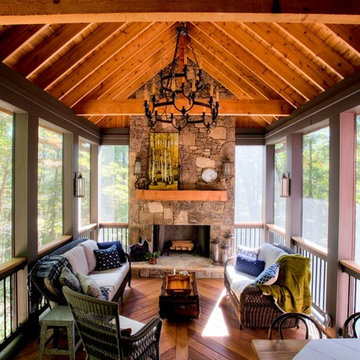
At Atlanta Porch & Patio we are dedicated to building beautiful custom porches, decks, and outdoor living spaces throughout the metro Atlanta area. Our mission is to turn our clients’ ideas, dreams, and visions into personalized, tangible outcomes. Clients of Atlanta Porch & Patio rest easy knowing each step of their project is performed to the highest standards of honesty, integrity, and dependability. Our team of builders and craftsmen are licensed, insured, and always up to date on trends, products, designs, and building codes. We are constantly educating ourselves in order to provide our clients the best services at the best prices.
We deliver the ultimate professional experience with every step of our projects. After setting up a consultation through our website or by calling the office, we will meet with you in your home to discuss all of your ideas and concerns. After our initial meeting and site consultation, we will compile a detailed design plan and quote complete with renderings and a full listing of the materials to be used. Upon your approval, we will then draw up the necessary paperwork and decide on a project start date. From demo to cleanup, we strive to deliver your ultimate relaxation destination on time and on budget.
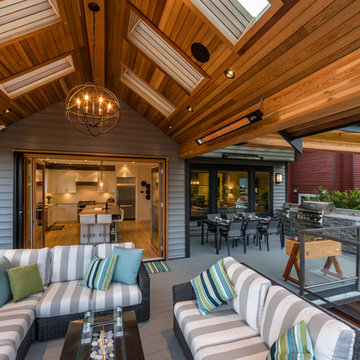
My House Design/Build Team | www.myhousedesignbuild.com | 604-694-6873 | Reuben Krabbe Photography
Foto de terraza de estilo americano grande en patio trasero y anexo de casas con brasero
Foto de terraza de estilo americano grande en patio trasero y anexo de casas con brasero
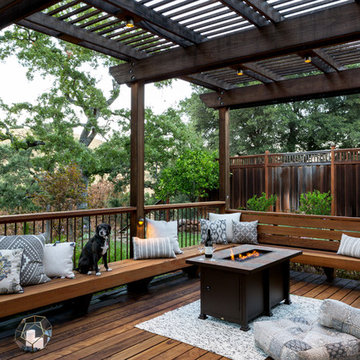
A forest of trees surrounds this Martinez home, giving it a sense of privacy in a setting inspired by nature. Against a backdrop of native oaks, multiple levels affords the homeowners with purposeful spaces. A pergola covered outdoor living room with gas fire table, a soaking area with spacious lounge areas, and a flagstone patio smooths the textural transition between home and open space.
Photgography: Ramona d'Viola - ilumus photography
534 ideas para terrazas de estilo americano con brasero
2
