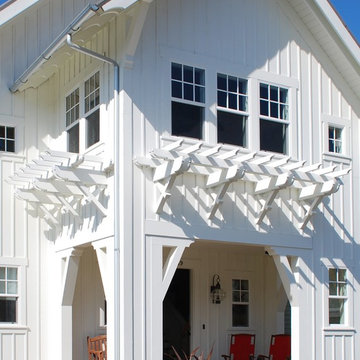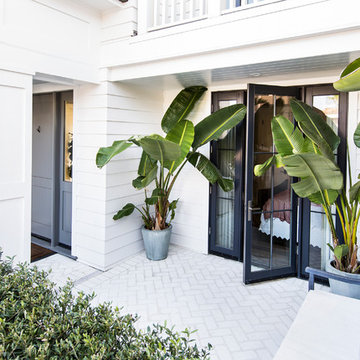676 ideas para terrazas costeras en patio delantero
Filtrar por
Presupuesto
Ordenar por:Popular hoy
61 - 80 de 676 fotos
Artículo 1 de 3
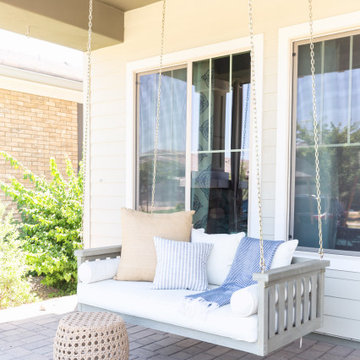
Coastal Porch with Colonial style front doors.
Modelo de terraza costera de tamaño medio en patio delantero y anexo de casas con adoquines de ladrillo
Modelo de terraza costera de tamaño medio en patio delantero y anexo de casas con adoquines de ladrillo
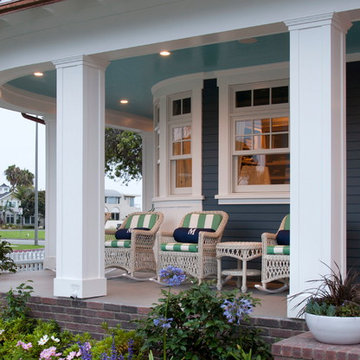
100 Ocean is a corner location adjacent to Sunset Park and the Pacific Ocean.
2014 Ed Gohlich Photography, Inc.
Ejemplo de terraza marinera en patio delantero
Ejemplo de terraza marinera en patio delantero
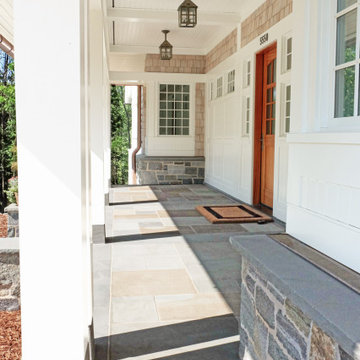
The owners of this incredible Wolfeboro™ Granite-clad estate find people parked outside their home on a weekly basis, just enjoying the architecture, craftsmanship and details. We can certainly see why! Meticulously designed by TEA2 Architects of Minneapolis, this stunning coastal-shingle-style masterpiece deserves admiring. ORIJIN STONE Wolfeboro™ Granite veneer was used throughout the exterior and interior, as is our custom Bluestone.
Stone Masonry: Nelson Masonry & Concrete Co.
Landscaping: Yardscapes, Inc.
Architecture: TEA2 Architects
Builder: L. Cramer Builders + Remodelers
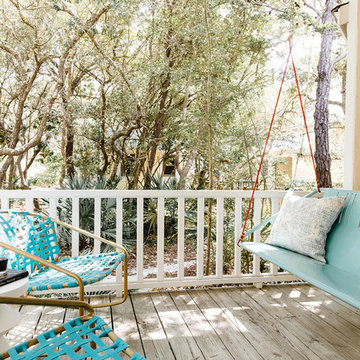
Foto de terraza costera pequeña en patio delantero y anexo de casas con entablado
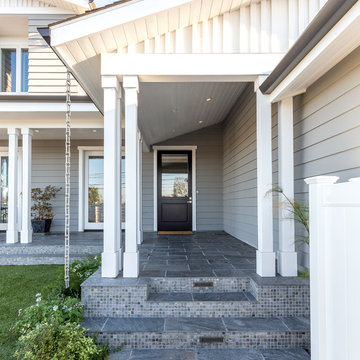
John Moery Photography
Diseño de terraza marinera en patio delantero y anexo de casas con suelo de baldosas
Diseño de terraza marinera en patio delantero y anexo de casas con suelo de baldosas
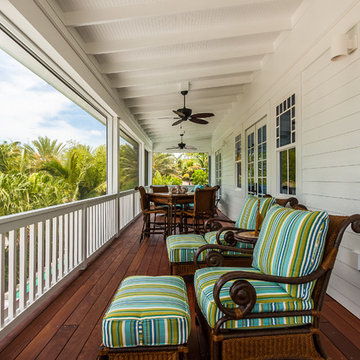
Center Point Photography
Modelo de terraza costera grande en anexo de casas y patio delantero con entablado
Modelo de terraza costera grande en anexo de casas y patio delantero con entablado
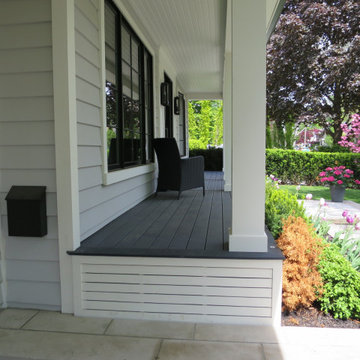
An new porch added seating for watching the kids, provides a relaxed and easy feel to the front entry experience.
Imagen de terraza columna costera de tamaño medio en patio delantero y anexo de casas con columnas y adoquines de piedra natural
Imagen de terraza columna costera de tamaño medio en patio delantero y anexo de casas con columnas y adoquines de piedra natural
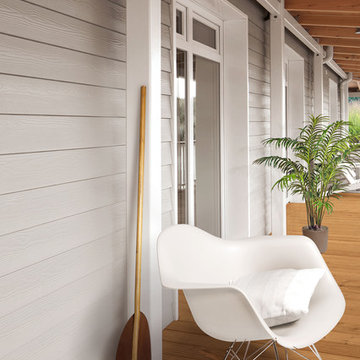
Strandhaus verkleidet in Cedral mit klassischer Stülpschalung.
Foto: Etex Group
Modelo de terraza costera de tamaño medio en patio delantero y anexo de casas con jardín de macetas y entablado
Modelo de terraza costera de tamaño medio en patio delantero y anexo de casas con jardín de macetas y entablado
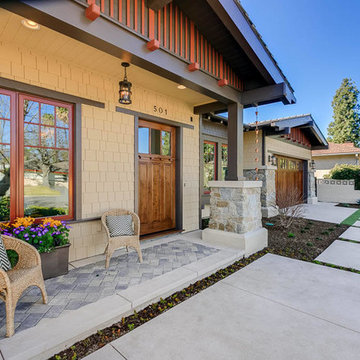
Imagen de terraza marinera en patio delantero y anexo de casas con adoquines de hormigón
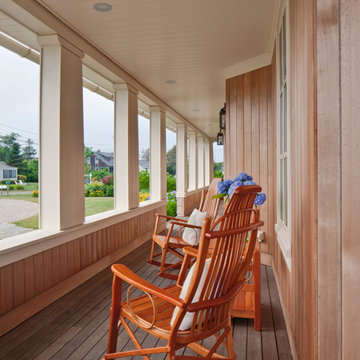
Photo Credits: Brian Vanden Brink
Ejemplo de terraza costera grande en patio delantero y anexo de casas con entablado
Ejemplo de terraza costera grande en patio delantero y anexo de casas con entablado
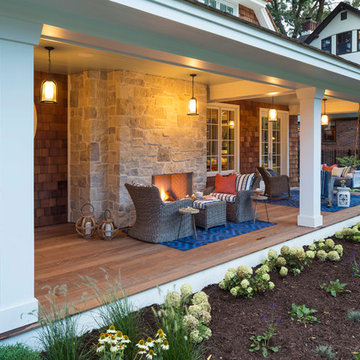
Simple but elegant landscaping sets the stage for this breathtaking front porch.
Built by Great Neighborhood Homes, Photography by Troy Thies, Landscaping by Moms Landscaping
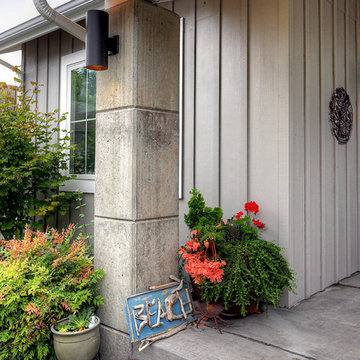
Front porch.
Foto de terraza columna marinera de tamaño medio en patio delantero y anexo de casas con columnas y losas de hormigón
Foto de terraza columna marinera de tamaño medio en patio delantero y anexo de casas con columnas y losas de hormigón
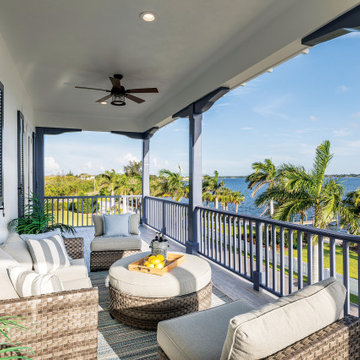
Camlin Custom Homes Courageous Model was built in Redfish Cove Community on the Manatee River at the Snead island Cut. Everything in this home centers around the waterfront lifestyle and maximizing the natural beauty of the River and the boating lifestyle. This large upstairs Porch features a wrap around to the upstairs master bedroom and the upstairs home office. Watch daily sunsets from this breezy open front porch.
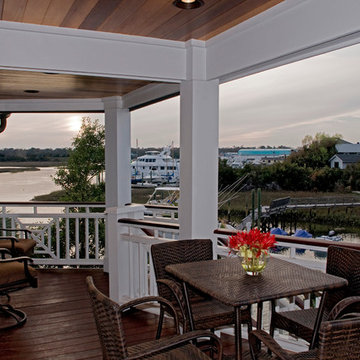
Ipe Decks and handrail, mahogany ceiling accentuate this beautiful remodeled covered porch overlooking the marsh
Modelo de terraza costera grande en patio delantero y anexo de casas con entablado y barandilla de madera
Modelo de terraza costera grande en patio delantero y anexo de casas con entablado y barandilla de madera
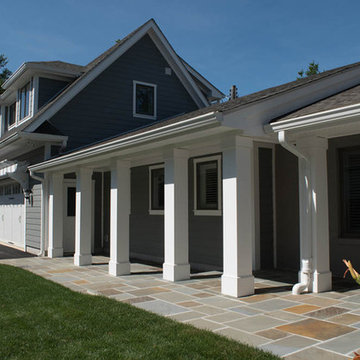
Porch and 2 story garage addition doubled the space in this waterfront cottage
Imagen de terraza marinera de tamaño medio en patio delantero con adoquines de hormigón
Imagen de terraza marinera de tamaño medio en patio delantero con adoquines de hormigón
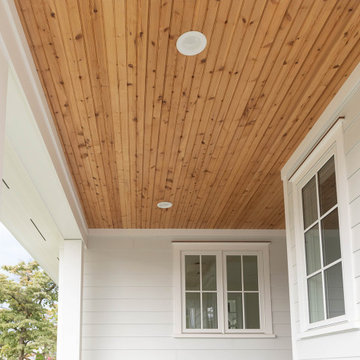
This photo in a porch shows off the linear wood ceiling and the appeal of combining white with natural wood tones for a casual, beachy feel.
The warm tone of the knotty wood beadboard ceiling is repeated in the copper flashing above the window trim on the exterior of the house.
The crisp, white, horizontal siding and white columns contrast against the natural knotty pine beadboard ceiling for a warm casual feel.
The siding is not lapped siding. Instead the outer surface of the siding is straight up and down without an angle. This simple profile along with the clean shadow line give the home a modern feel - thus updating it from the traditional coastal shingle style.
The windows with their divided lites in a traditional grille pattern create a timeless style and allow light into the home.
The white soffit is linear as well and also features linear slots to provide venting. All of these linear elements (of the trim, soffit, siding, ceiling) with the white create a very clean updated look to the exterior.
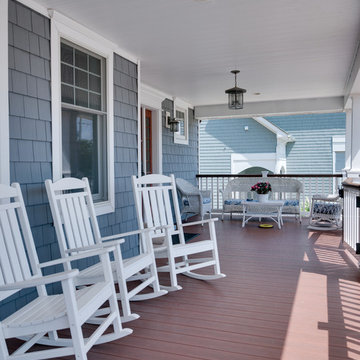
Modelo de terraza costera grande en patio delantero y anexo de casas con entablado
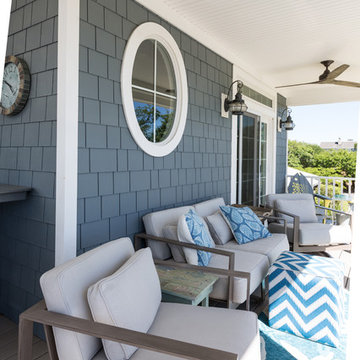
Modelo de terraza costera de tamaño medio en patio delantero y anexo de casas con entablado
676 ideas para terrazas costeras en patio delantero
4
