2.421 ideas para terrazas costeras de tamaño medio
Filtrar por
Presupuesto
Ordenar por:Popular hoy
1 - 20 de 2421 fotos
Artículo 1 de 3
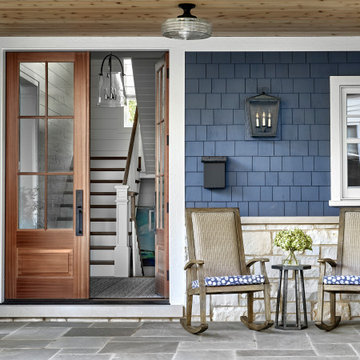
Single family home with a coastal and farmhouse aesthetic.
Imagen de terraza marinera de tamaño medio
Imagen de terraza marinera de tamaño medio

We reused the existing hot tub shell recessing it to a height of 18" above the deck for easy and safe transfer in and out to the tub. The privacy screening is a combination of our powder coated aluminum railing for the frame and the inserts are cedar panels that match the siding detail on the beach cabin. The free standing patio cover overhead is bronze colored powder coated aluminum with bronze tint acrylic panels. The decking is Wolf PVC which was also used to build a new tub surround. All the products used for this project can very easily be kept clean with soap and water.

5 Compo Beach Road | Exceptional Westport Waterfront Property
Welcome to the Ultimate Westport Lifestyle…..
Exclusive & highly sought after Compo Beach location, just up from the Compo Beach Yacht Basin & across from Longshore Golf Club. This impressive 6BD, 6.5BA, 5000SF+ Hamptons designed beach home presents fabulous curb appeal & stunning sunset & waterviews. Architectural significance augments the tasteful interior & highlights the exquisite craftsmanship & detailed millwork. Gorgeous high ceiling & abundant over-sized windows compliment the appealing open floor design & impeccable style. The inviting Mahogany front porch provides the ideal spot to enjoy the magnificent sunsets over the water. A rare treasure in the Beach area, this home offers a square level lot that perfectly accommodates a pool. (Proposed Design Plan provided.) FEMA compliant. This pristine & sophisticated, yet, welcoming home extends unrestricted comfort & luxury in a superb beach location…..Absolute perfection at the shore.

A charming beach house porch offers family and friends a comfortable place to socialize while being cooled by ceiling fans. The exterior of this mid-century house needed to remain in sync with the neighborhood after its transformation from a dark, outdated space to a bright, contemporary haven with retro flair.
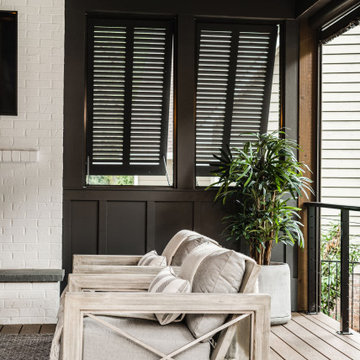
DETAILS - beautiful contemporary furniture, a brick fireplace and wooden shutters add privacy and a sculptural element to the space.
Diseño de terraza planta baja marinera de tamaño medio sin cubierta en patio trasero con barandilla de cable
Diseño de terraza planta baja marinera de tamaño medio sin cubierta en patio trasero con barandilla de cable
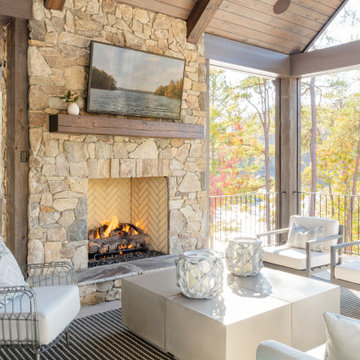
Ejemplo de terraza marinera de tamaño medio en patio trasero y anexo de casas con chimenea
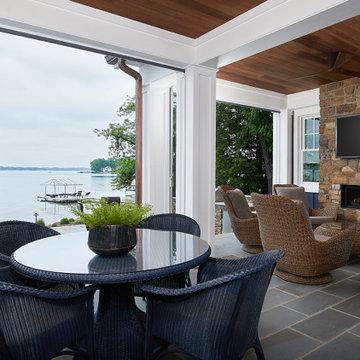
This cozy lake cottage skillfully incorporates a number of features that would normally be restricted to a larger home design. A glance of the exterior reveals a simple story and a half gable running the length of the home, enveloping the majority of the interior spaces. To the rear, a pair of gables with copper roofing flanks a covered dining area and screened porch. Inside, a linear foyer reveals a generous staircase with cascading landing.
Further back, a centrally placed kitchen is connected to all of the other main level entertaining spaces through expansive cased openings. A private study serves as the perfect buffer between the homes master suite and living room. Despite its small footprint, the master suite manages to incorporate several closets, built-ins, and adjacent master bath complete with a soaker tub flanked by separate enclosures for a shower and water closet.
Upstairs, a generous double vanity bathroom is shared by a bunkroom, exercise space, and private bedroom. The bunkroom is configured to provide sleeping accommodations for up to 4 people. The rear-facing exercise has great views of the lake through a set of windows that overlook the copper roof of the screened porch below.
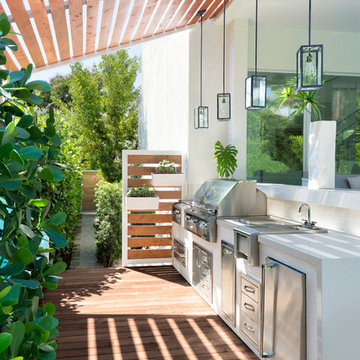
Project Feature in: Luxe Magazine & Luxury Living Brickell
From skiing in the Swiss Alps to water sports in Key Biscayne, a relocation for a Chilean couple with three small children was a sea change. “They’re probably the most opposite places in the world,” says the husband about moving
from Switzerland to Miami. The couple fell in love with a tropical modern house in Key Biscayne with architecture by Marta Zubillaga and Juan Jose Zubillaga of Zubillaga Design. The white-stucco home with horizontal planks of red cedar had them at hello due to the open interiors kept bright and airy with limestone and marble plus an abundance of windows. “The light,” the husband says, “is something we loved.”
While in Miami on an overseas trip, the wife met with designer Maite Granda, whose style she had seen and liked online. For their interview, the homeowner brought along a photo book she created that essentially offered a roadmap to their family with profiles, likes, sports, and hobbies to navigate through the design. They immediately clicked, and Granda’s passion for designing children’s rooms was a value-added perk that the mother of three appreciated. “She painted a picture for me of each of the kids,” recalls Granda. “She said, ‘My boy is very creative—always building; he loves Legos. My oldest girl is very artistic— always dressing up in costumes, and she likes to sing. And the little one—we’re still discovering her personality.’”
To read more visit:
https://maitegranda.com/wp-content/uploads/2017/01/LX_MIA11_HOM_Maite_12.compressed.pdf
Rolando Diaz
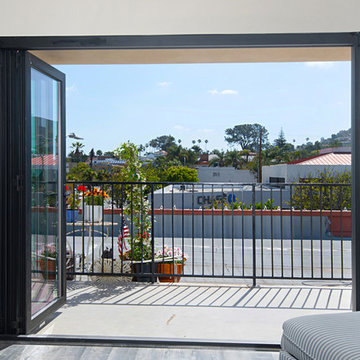
This sliding panel door is revolutionary in deck remodels. Photos by Preview First
Foto de terraza marinera de tamaño medio sin cubierta en azotea
Foto de terraza marinera de tamaño medio sin cubierta en azotea
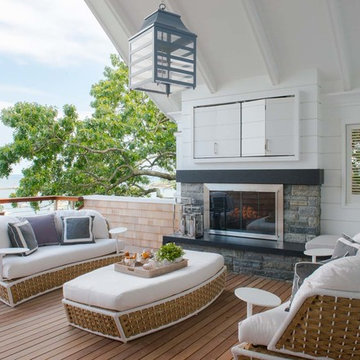
Modelo de terraza marinera de tamaño medio en anexo de casas y patio trasero con brasero
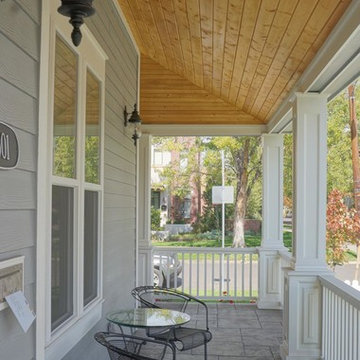
Wrap around front porch.
Modelo de terraza marinera de tamaño medio en patio delantero con losas de hormigón
Modelo de terraza marinera de tamaño medio en patio delantero con losas de hormigón
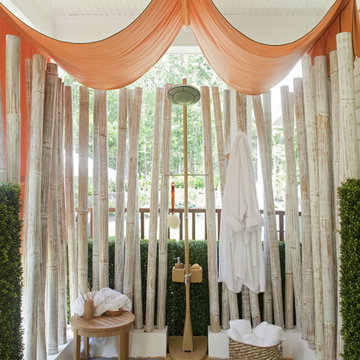
Ejemplo de terraza costera de tamaño medio en patio trasero y anexo de casas con adoquines de hormigón

Rob Karosis, Sabrina Inc
Diseño de terraza costera de tamaño medio en patio delantero y anexo de casas con entablado y iluminación
Diseño de terraza costera de tamaño medio en patio delantero y anexo de casas con entablado y iluminación

Chris Giles
Ejemplo de porche cerrado costero de tamaño medio en patio trasero y anexo de casas con adoquines de piedra natural
Ejemplo de porche cerrado costero de tamaño medio en patio trasero y anexo de casas con adoquines de piedra natural
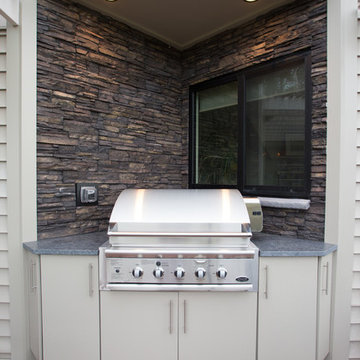
Outdoor grilling station.
Photo: Carolyn Watson
Boardwalk Builders, Rehoboth Beach, DE
www.boardwalkbuilders.com
Imagen de terraza costera de tamaño medio en patio trasero y anexo de casas con cocina exterior
Imagen de terraza costera de tamaño medio en patio trasero y anexo de casas con cocina exterior
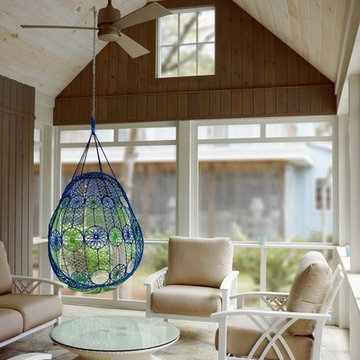
Christopher Snowber
Modelo de porche cerrado costero de tamaño medio en patio trasero y anexo de casas con adoquines de piedra natural
Modelo de porche cerrado costero de tamaño medio en patio trasero y anexo de casas con adoquines de piedra natural
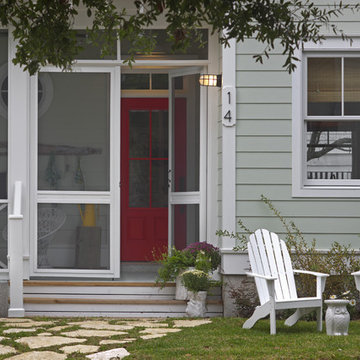
Exterior Paint Color: SW Dewy 6469
Exterior Trim Color: SW Extra White 7006
Door Color: SW Gladiola 6875
Imagen de porche cerrado marinero de tamaño medio en patio delantero y anexo de casas
Imagen de porche cerrado marinero de tamaño medio en patio delantero y anexo de casas
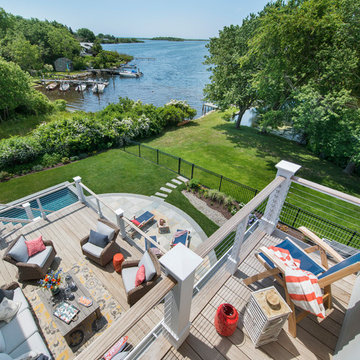
Green Hill Project Out Door Decks
Photo Credit: Nat Rea
Diseño de terraza marinera de tamaño medio sin cubierta en patio trasero con fuente
Diseño de terraza marinera de tamaño medio sin cubierta en patio trasero con fuente
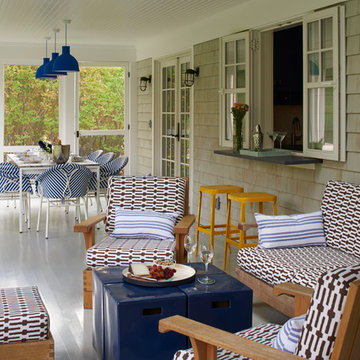
Renovated outdoor patio by Petrie Point Interior Designs.
Lorin Klaris Photography
Ejemplo de terraza costera de tamaño medio en patio trasero y anexo de casas con entablado
Ejemplo de terraza costera de tamaño medio en patio trasero y anexo de casas con entablado
2.421 ideas para terrazas costeras de tamaño medio
1
