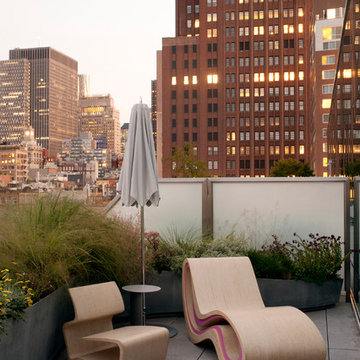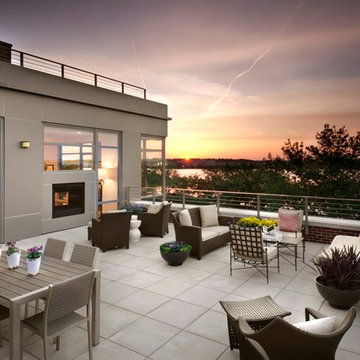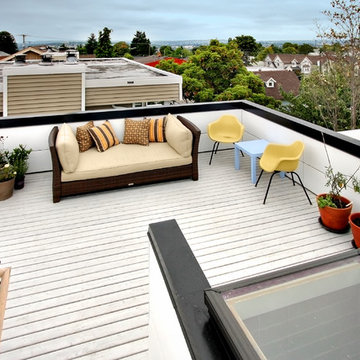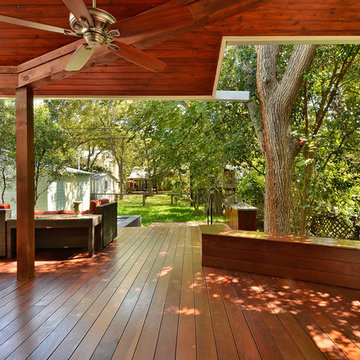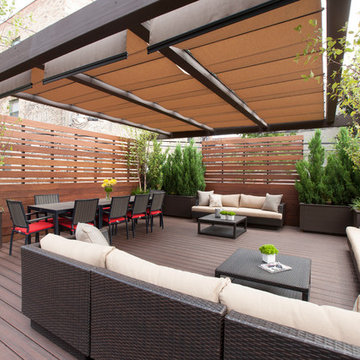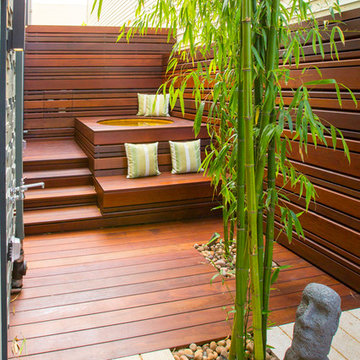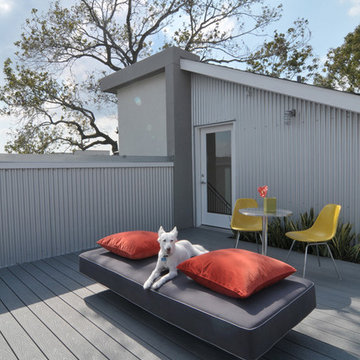1.255 ideas para terrazas contemporáneas naranjas
Filtrar por
Presupuesto
Ordenar por:Popular hoy
101 - 120 de 1255 fotos
Artículo 1 de 3
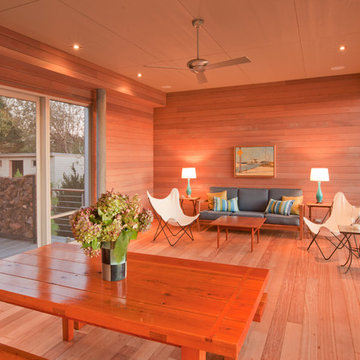
Porch; Photo Credit Peter Vanderwarker
Diseño de terraza actual en anexo de casas con entablado
Diseño de terraza actual en anexo de casas con entablado
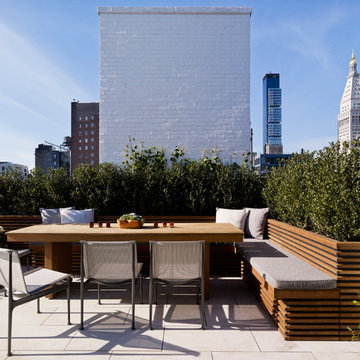
Photo: Alex Herring
Modelo de terraza contemporánea sin cubierta en azotea
Modelo de terraza contemporánea sin cubierta en azotea

Steve Hall @ Hedrich Blessing Photographers
Imagen de terraza contemporánea grande en azotea con jardín de macetas
Imagen de terraza contemporánea grande en azotea con jardín de macetas

Moving through the kitchenette to the back seating area of the rooftop, a classic lodge-style hot tub is a pleasant surprise. Enclosed around the back three sides, the patio gains some privacy thanks to faux hedge fencing.
Photo: Adrienne DeRosa Photography © 2014 Houzz
Design: Cortney and Robert Novogratz
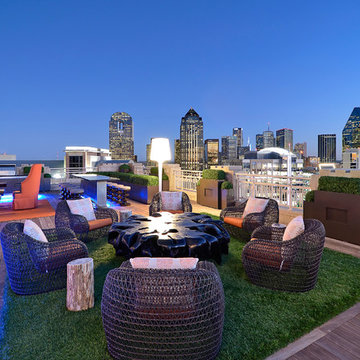
Harold Leidner Landscape Architects
Diseño de terraza contemporánea sin cubierta en azotea
Diseño de terraza contemporánea sin cubierta en azotea
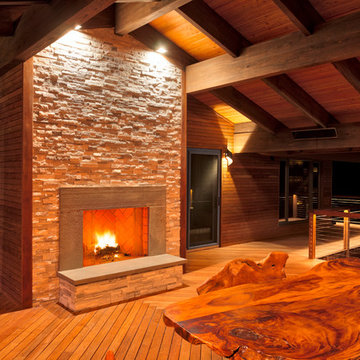
Vermont Megadeck by Decks by Kiefer with a roof over the second level providing dry deck space, while the fireplace provides warmth during the cooler months.
Frank Gensheimer Photography
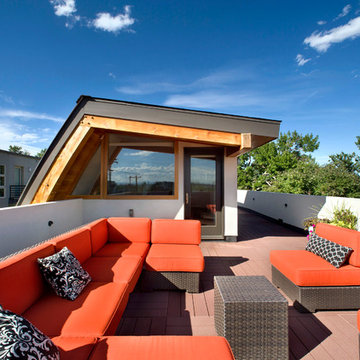
Photography by Raul Garcia
Project by Studio H:T principal in charge Brad Tomecek (now with Tomecek Studio Architecture). This urban infill project juxtaposes a tall, slender curved circulation space against a rectangular living space. The tall curved metal wall was a result of bulk plane restrictions and the need to provide privacy from the public decks of the adjacent three story triplex. This element becomes the focus of the residence both visually and experientially. It acts as sun catcher that brings light down through the house from morning until early afternoon. At night it becomes a glowing, welcoming sail for visitors.

Modern mahogany deck. On the rooftop, a perimeter trellis frames the sky and distant view, neatly defining an open living space while maintaining intimacy. A modern steel stair with mahogany threads leads to the headhouse.
Photo by: Nat Rea Photography
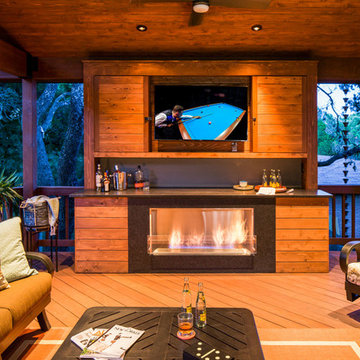
dimmable LED lighting • bio fuel fireplace • ipe • redwood • glulam • cedar to match existing • granite bar • photography by Tre Dunham
Modelo de terraza actual de tamaño medio en patio trasero y anexo de casas con brasero
Modelo de terraza actual de tamaño medio en patio trasero y anexo de casas con brasero

This Boerum Hill, Brooklyn backyard features an ipe deck, knotty cedar fencing, artificial turf, a cedar pergola with corrugated metal roof, stepping stones, and loose Mexican beach stones. The contemporary outdoor furniture is from Restoration Hardware. Plantings are a lush mix of grasses, cherry trees, bamboo, roses, trumpet vines, variegated irises, hydrangeas, and sky pencil hollies.
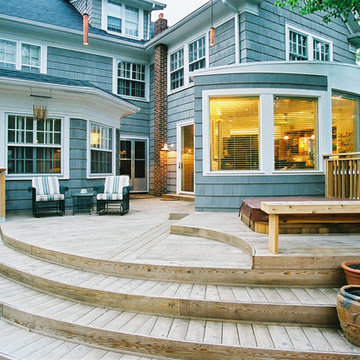
An extension of the kitchen and living room addition, the arching deck continues the lines of the kitchen and extends the living space into the back yard.

www.Bryanapito.com
Modelo de terraza contemporánea pequeña en azotea con cocina exterior y pérgola
Modelo de terraza contemporánea pequeña en azotea con cocina exterior y pérgola
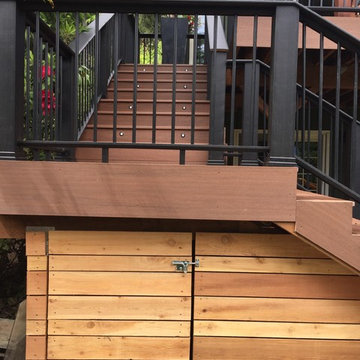
This is a deck remodel we installed. Azek Mahogany decking. Hidden fasteners. Azek Evolutions Contemporary railing. Cedar posts and enclosed staircase. We had a blast with this project.
1.255 ideas para terrazas contemporáneas naranjas
6
