118 ideas para terrazas con zócalos y barandilla de varios materiales
Filtrar por
Presupuesto
Ordenar por:Popular hoy
21 - 40 de 118 fotos
Artículo 1 de 3
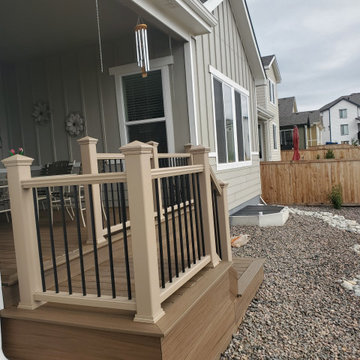
ground level deck with facia doen to ground
Ejemplo de terraza planta baja clásica de tamaño medio sin cubierta en patio trasero con zócalos y barandilla de varios materiales
Ejemplo de terraza planta baja clásica de tamaño medio sin cubierta en patio trasero con zócalos y barandilla de varios materiales
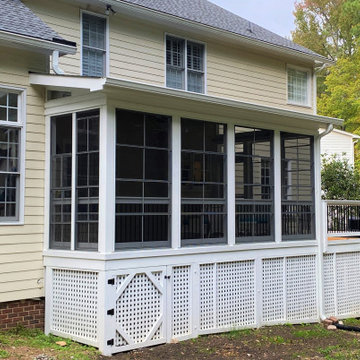
Imagen de terraza tradicional renovada en patio trasero y anexo de casas con zócalos y barandilla de varios materiales
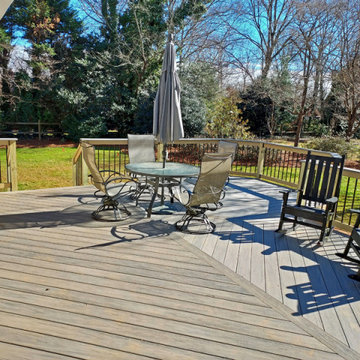
This Greensboro deck design features high-quality TimberTech AZEK composite decking, installed horizontally with a parting board for both a beautiful aesthetic and stronger structure. This deck also features a custom hybrid railing design, built with pressure-treated wood framing, aluminum pickets, and a matching TimberTech AZEK composite top rail. It also features pressure-treated wood lattice deck skirting.
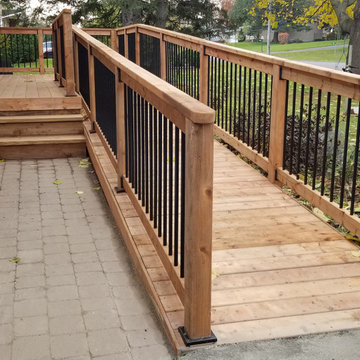
A front porch deck with stairs and ramp was in dire need of replacing for our latest customer. With the winter season around the corner, it was a safety concern to have this project completed quickly.
We used pressure treated wood to complete the framing, decking and railing. A cost effective material that requires some maintenance.
The railing incorporates stylish black aluminum balusters, post anchors and rail brackets to give a modern appearance.
There are a few items we would like to point out that may not be obvious to the average homeowner, but are small finishing touches that we feel set us apart from our competition...
✔️ A 1"x6" fence board was used to border the top of the skirting, hiding the screws used to fasten the skirt boards. The 1"x6" also hides the ugly butt ends of the decking.
✔️ Rounded corners were used at the end of the railings for ease of use. All railings were also sanded down.
✔️ Three structural screws at 8" in length were used to secure the 4"x4" posts that were side mounted to the deck and ramp. These screws are just as strong as a 3/8"x8" galvanized lag screw, but blend in better with the wood and can be counter sunk to make them even less visible.
✔️ A double mid span deck board design was used to eliminate deck boards butting against each other, and also creates a nice visual when moving from the ramp to the deck.
✔️ Cold patch asphalt was put down at the bottom of the ramp to create a seamless transition from the driveway to the ramp surface.
We could not feel more proud that these homeowners chose us to build them an attractive and safe deck with access, trusting that it would be completed on schedule!
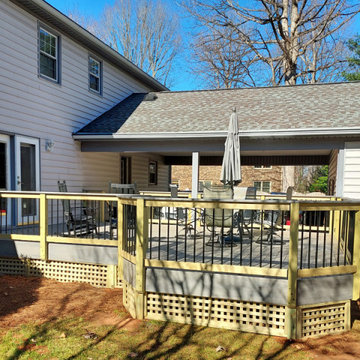
This Greensboro deck design features high-quality TimberTech AZEK composite decking, installed horizontally with a parting board for both a beautiful aesthetic and stronger structure. This deck also features a custom hybrid railing design, built with pressure-treated wood framing, aluminum pickets, and a matching TimberTech AZEK composite top rail. It also features pressure-treated wood lattice deck skirting.
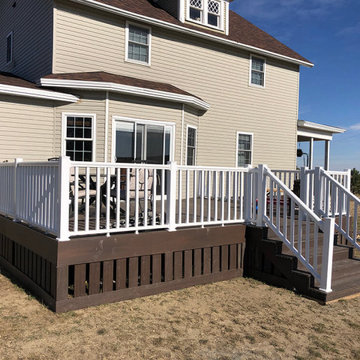
Modelo de terraza planta baja de estilo de casa de campo grande en patio trasero con zócalos y barandilla de varios materiales
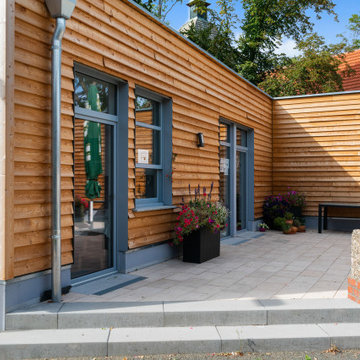
Modelo de terraza planta baja actual extra grande sin cubierta en patio trasero con zócalos y barandilla de varios materiales
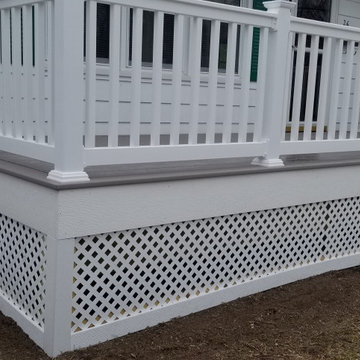
Porch build with handicap ramp
Ejemplo de terraza tradicional renovada grande en patio delantero con zócalos, entablado y barandilla de varios materiales
Ejemplo de terraza tradicional renovada grande en patio delantero con zócalos, entablado y barandilla de varios materiales
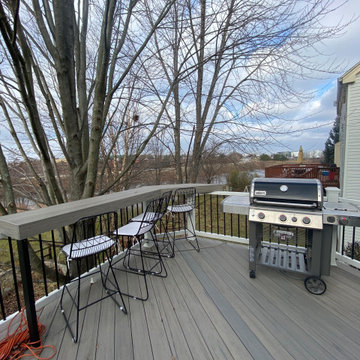
These Naperville IL clients called on Archadeck of Chicagoland to totally revamp their backyard. We tore down and replaced their virtually unusable wood deck with a low-maintenance deck and sunroom design. The sunroom features rustic cedar wall construction, sliding glass windows, and TimberTech solid board skirting with an opening for storage access below. The deck was constructed with TimberTech decking in Driftwood and low-maintenance Trex deck and stair railings. The deck features a built-in snack bar, perfectly accommodated by a grill space.
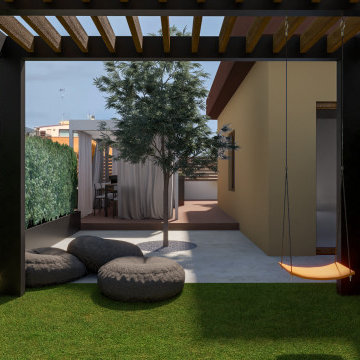
Diseño de terraza mediterránea grande en azotea con zócalos, pérgola y barandilla de varios materiales
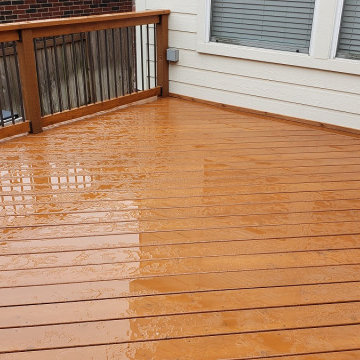
The homeowners chose cedar for their decking boards, railings and skirting around the deck. We stained the wood with Sherwin Williams SuperDeck stain, which is oil-based. At Archadeck of Austin, we always use oil-based stain on our wooden projects. We designed the deck skirting with 1x4 and 1x2 boards, an attractive pattern. Concealed behind that skirting is a nice-size storage area beneath the deck.
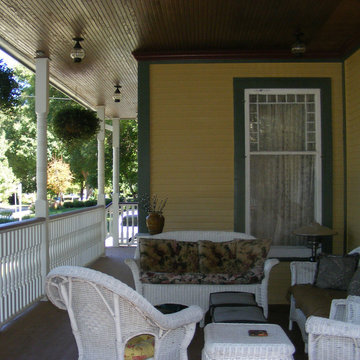
2-story addition to this historic 1894 Princess Anne Victorian. Family room, new full bath, relocated half bath, expanded kitchen and dining room, with Laundry, Master closet and bathroom above. Wrap-around porch with gazebo.
Photos by 12/12 Architects and Robert McKendrick Photography.
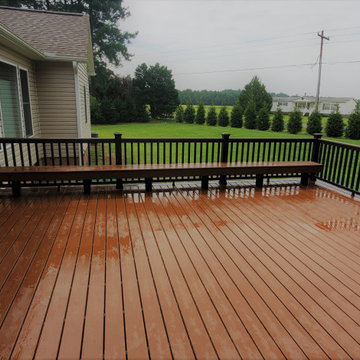
The Trex Deck was a new build from the footers up. Complete with pressure treated framing, Trex decking, Trex Railings, Trex Fencing and Trex Lattice. And no deck project is complete without lighting: lighted stairs and post caps.
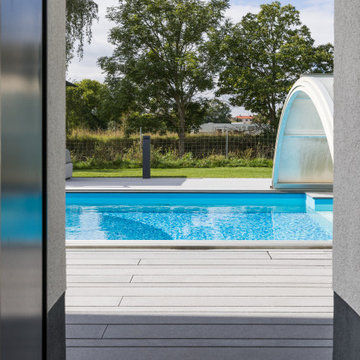
Dank des speziellen Herstellungsverfahrens fühlt sich die Oberfläche weich an. Perfekt für nackte Füße und spielende Kinder.
Diseño de terraza planta baja contemporánea grande sin cubierta en patio lateral con zócalos y barandilla de varios materiales
Diseño de terraza planta baja contemporánea grande sin cubierta en patio lateral con zócalos y barandilla de varios materiales
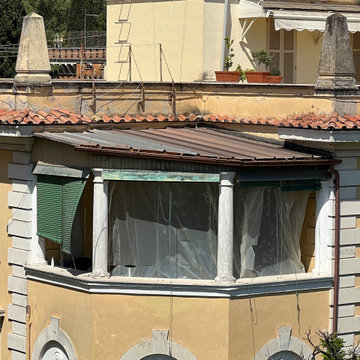
Fotografia della situazione precedente al lavoro di modellazione e foto inserimento da noi realizzato.
Ejemplo de terraza contemporánea de tamaño medio con zócalos y barandilla de varios materiales
Ejemplo de terraza contemporánea de tamaño medio con zócalos y barandilla de varios materiales
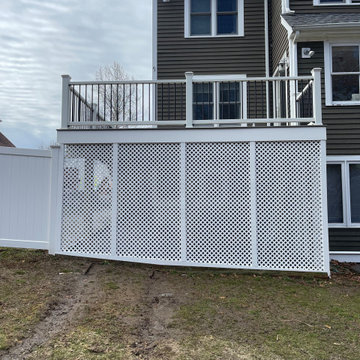
We just finished up a backyard deck in Natick, MA. ? This deck features Trex Enhance Naturals Rocky Harbor deck boards in a picture-framed design and Trex Select white composite rails with black aluminum balusters. Additionally, the homeowner opted for privacy lattice skirting and white PVC kickboards. ??
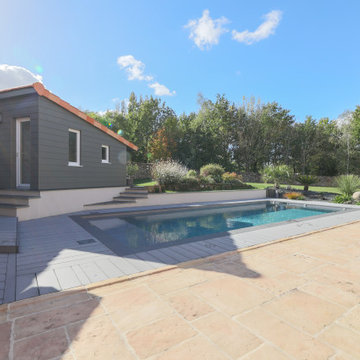
Als passende Umrandung für diesen Pool entschied sich der Bauherr für Terrassendielen.
Modelo de terraza planta baja actual pequeña sin cubierta en patio lateral con zócalos y barandilla de varios materiales
Modelo de terraza planta baja actual pequeña sin cubierta en patio lateral con zócalos y barandilla de varios materiales
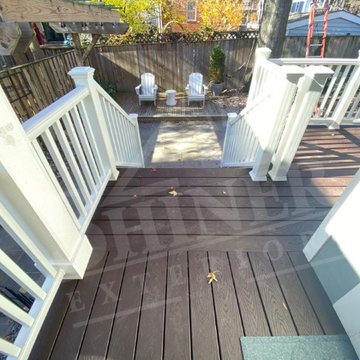
This beautiful Trex deck in Alexandria, VA is the perfect place to relax and entertain. It features a spacious seating area, a built-in grill, and stunning views of the backyard. The deck is made with high-quality Trex materials that are durable and low-maintenance, so you can enjoy it for years to come.
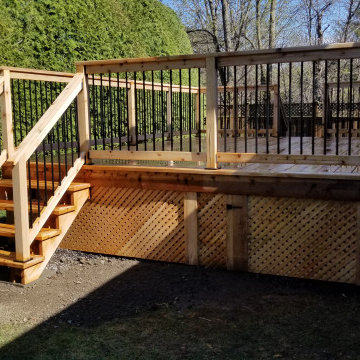
This 14'x20' western red cedar deck may look fairly standard, although there are many fine details which we included.
✅ Mid span decking border and picture frame deck edge to eliminate ugly butt ends.
✅ Mitered stair treads and box step crafted in a unique, matching design.
✅ Clear caulking used in both ends of all aluminum balusters to eliminate the "rattle".
✅ Ends of railing cut on a 45° angle to avoid hard edges.
✅ All 2"x4" railing has been sanded down smooth which means no splinters!
✅ Privacy plus lattice work kept off the ground to avoid rot. Wooden stakes pounded into the ground under the deck to keep it in place. 1"x6" boards are used to hide seams.
✅ A tamped limestone base with patio stones acting as a solid base for the stairs.
✅ 3/4" Clear limestone under the deck to facilitate proper drainage.
It's details such as these that separate us from the competition, and show our enthusiasm for our work.
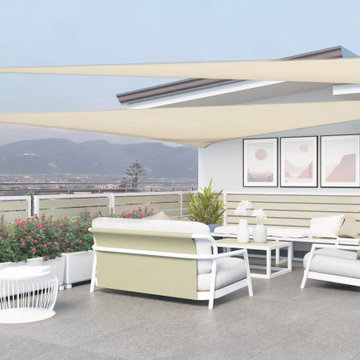
La definizione dello spazio di questo terrazzo è avvenuta attraverso la progettazione di arredi su misura
Modelo de terraza actual pequeña en azotea con zócalos, toldo y barandilla de varios materiales
Modelo de terraza actual pequeña en azotea con zócalos, toldo y barandilla de varios materiales
118 ideas para terrazas con zócalos y barandilla de varios materiales
2