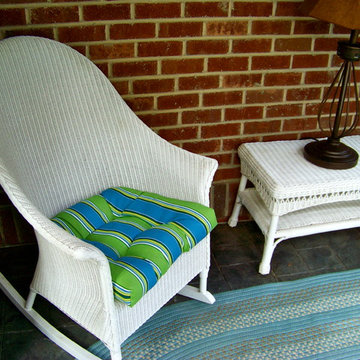107 ideas para terrazas con suelo de hormigón estampado
Filtrar por
Presupuesto
Ordenar por:Popular hoy
61 - 80 de 107 fotos
Artículo 1 de 3
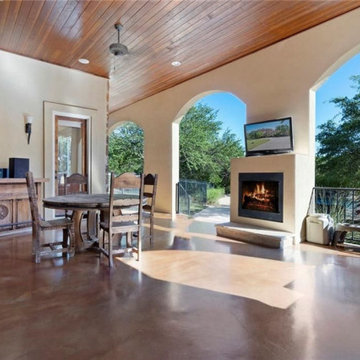
Mediterranean villa with a Spanish flair built on large lot overlooking Lake Travis includes a entry courtyard with fountain and outdoor living area, large outdoor living areas with stained wood ceiings, outdoor fireplace and arched openings overlooking pool in back.
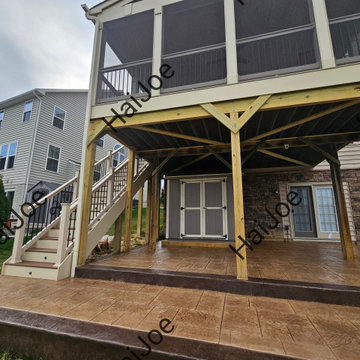
Converting a current open deck into a screened in porch with steps and a stamped concrete patio with a seating wall with LED lights. Gable roof with a t-1-11 ceiling with a fan and electrical outlets.
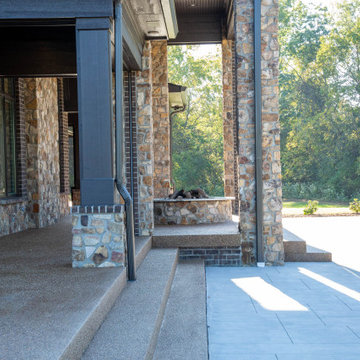
The back patio also features a gas fire pit and retractable screen walls.
Ejemplo de terraza clásica renovada de tamaño medio en patio trasero y anexo de casas con cocina exterior y suelo de hormigón estampado
Ejemplo de terraza clásica renovada de tamaño medio en patio trasero y anexo de casas con cocina exterior y suelo de hormigón estampado
![DOWNTOWN CONTEMPORARY [custom]](https://st.hzcdn.com/fimgs/pictures/porches/downtown-contemporary-custom-omega-construction-and-design-inc-img~57b1ab4b09b6bb2b_7563-1-13dca1e-w360-h360-b0-p0.jpg)
© Greg Riegler Photography
Foto de terraza actual grande en patio trasero y anexo de casas con brasero y suelo de hormigón estampado
Foto de terraza actual grande en patio trasero y anexo de casas con brasero y suelo de hormigón estampado
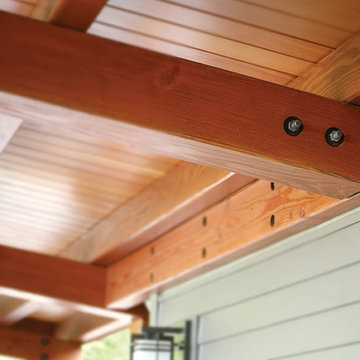
Modelo de terraza contemporánea en patio lateral y anexo de casas con suelo de hormigón estampado
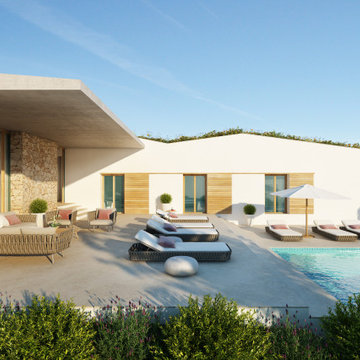
El proyecto se sitúa en un entorno inmejorable, orientado a Sur y con unas magníficas vistas al mar Mediterráneo. La parcela presenta una gran pendiente diagonal a la cual la vivienda se adapta perfectamente creciendo en altura al mismo ritmo que aumenta el desnivel topográfico. De esta forma la planta sótano de la vivienda es a todos los efectos exterior, iluminada y ventilada naturalmente.
Es un edificio que sobresale del entorno arquitectónico en el que se sitúa, con sus formas armoniosas y los materiales típicos de la tradición mediterránea. La vivienda, asimismo, devuelve a la naturaleza más del 50% del espacio que ocupa en la parcela a través de su cubierta ajardinada que, además, le proporciona aislamiento térmico y dota de vida y color a sus formas.
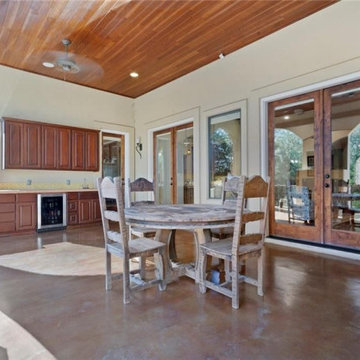
Mediterranean villa with a Spanish flair built on large lot overlooking Lake Travis includes a entry courtyard with fountain and outdoor living area, large outdoor living areas with stained wood ceiings, outdoor fireplace and arched openings overlooking pool in back.
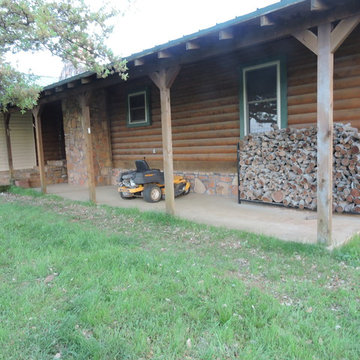
C. Colin; Before Picture, client wanted an enclosed porch with mosquito screen and enlarged.
Modelo de porche cerrado rural grande en patio lateral y anexo de casas con suelo de hormigón estampado
Modelo de porche cerrado rural grande en patio lateral y anexo de casas con suelo de hormigón estampado
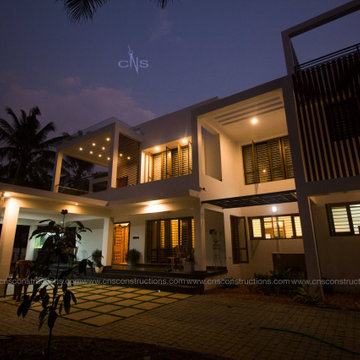
The stylistic analysis of the context is inspired by the classicism of casual modernism. From outside, the house has a peaceful quality; simple white walls with effortless openings. In many ways, it's like a person. Though deceivingly modest from the street view, the inside is colossal as a result of the way the design builds into the lush green landscape.
.
The appearance of the house is adorned by details such as the courtyards, the segregation of the social and private spaces and the volumetric play of the interior ceilings. This gives integrity and individuality to each space
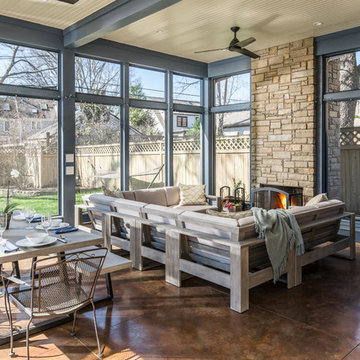
Garrett Buell - studiObuell
Diseño de porche cerrado clásico grande en patio trasero y anexo de casas con suelo de hormigón estampado
Diseño de porche cerrado clásico grande en patio trasero y anexo de casas con suelo de hormigón estampado
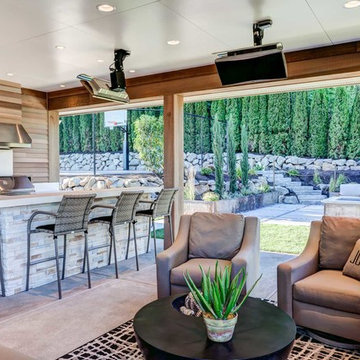
Explore 3D Virtual Tour at www.1911Highlands.com
Produced by www.RenderingSpace.com. Rendering Space provides high-end Real Estate and Property Marketing in the Pacific Northwest. We combine art with technology to provide the most visually engaging marketing available.
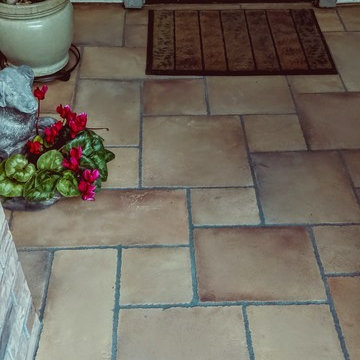
Foto de terraza de estilo americano de tamaño medio en patio delantero con suelo de hormigón estampado

A large outdoor living area addition that was split into 2 distinct areas-lounge or living and dining. This was designed for large gatherings with lots of comfortable seating seating. All materials and surfaces were chosen for lots of use and all types of weather. A custom made fire screen is mounted to the brick fireplace. Designed so the doors slide to the sides to expose the logs for a cozy fire on cool nights.
Photography by Holger Obenaus
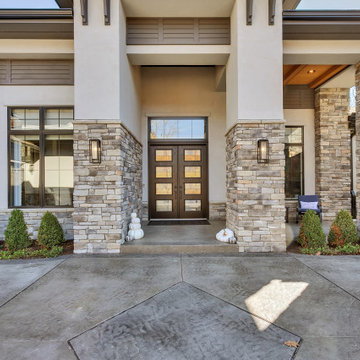
sprawling ranch estate home w/ stone and stucco exterior
Modelo de terraza columna moderna extra grande en patio delantero y anexo de casas con columnas y suelo de hormigón estampado
Modelo de terraza columna moderna extra grande en patio delantero y anexo de casas con columnas y suelo de hormigón estampado
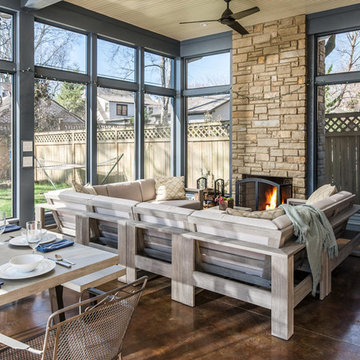
Garrett Buell - studiObuell
Modelo de porche cerrado tradicional grande en patio trasero y anexo de casas con suelo de hormigón estampado
Modelo de porche cerrado tradicional grande en patio trasero y anexo de casas con suelo de hormigón estampado
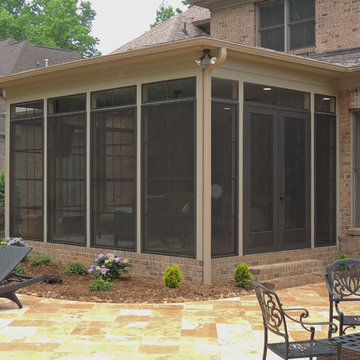
This incredible space included a new matching brick foundation/steps, a stamped/scored/sealed concrete floor, 6" Cox wall columns, a hip roof with beadboard ceiling, Infratech heaters, a hefty electrical package and of course our EzeBreeze window system.
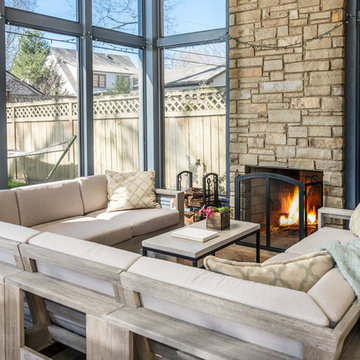
Garrett Buell - studiObuell
Diseño de porche cerrado clásico grande en patio trasero y anexo de casas con suelo de hormigón estampado
Diseño de porche cerrado clásico grande en patio trasero y anexo de casas con suelo de hormigón estampado
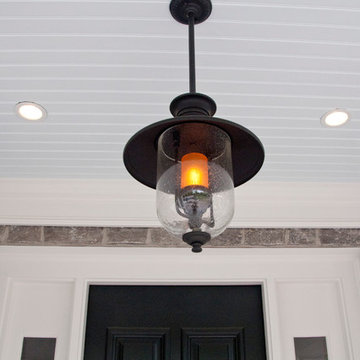
Designer: Terri Sears
Photography: Melissa Mills
Ejemplo de terraza ecléctica extra grande en patio delantero y anexo de casas con jardín de macetas y suelo de hormigón estampado
Ejemplo de terraza ecléctica extra grande en patio delantero y anexo de casas con jardín de macetas y suelo de hormigón estampado
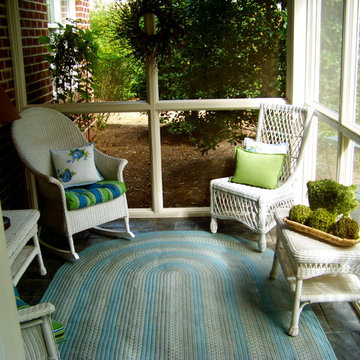
Imagen de porche cerrado contemporáneo de tamaño medio en patio trasero y anexo de casas con suelo de hormigón estampado
107 ideas para terrazas con suelo de hormigón estampado
4
