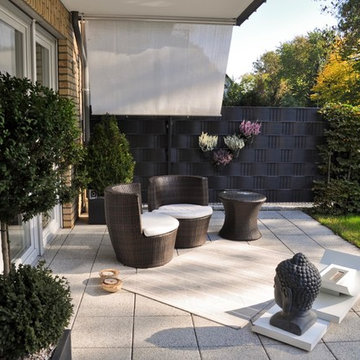885 ideas para terrazas con privacidad y todos los revestimientos
Filtrar por
Presupuesto
Ordenar por:Popular hoy
141 - 160 de 885 fotos
Artículo 1 de 3
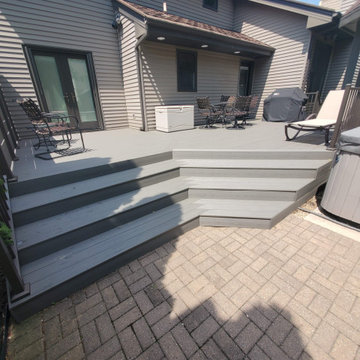
This deck had many design details with this resurface. The homeowner's of this deck wanted to change out their wood decking to a maintenance free products. We installed New Timbertech PVC Capped Composite Decking (Terrain Series - Silver Maple) with a picture frame in the center for a custom design feel. The deck is the perfect height for the hot tub. We then installed new roofing on the existing gazebo along with new roofing and an Aluminum Soffit Ceiling which matched the Westbury Railing (Tuscany Series - Bronze in color). My favorite parts is the inside corner stairs and of course the custom privacy wall we designed out of Westbury Railing Posts and Timbertech Fascia & Risers. This complete deck project turned out great and the homeowners could not be any happier.
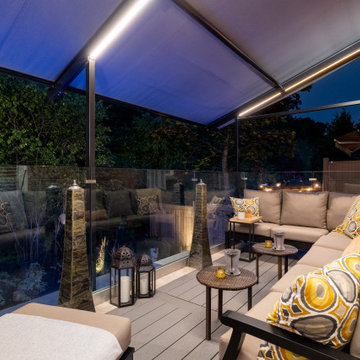
The generous lounge area on the deck is a wonderful place to gather in the evening. On warm clear nights it’s tempting to retract the awning, turn off the lights and enjoy stimulating conversation with friends under starlit skies.
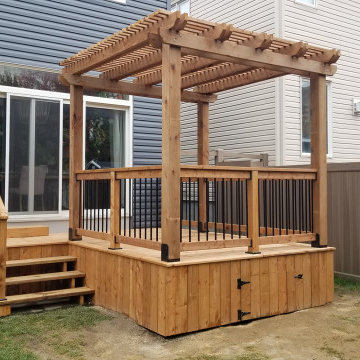
This backyard project has a little something for everyone!
Constructed with brown pressure treated lumber from BMR (Richmond), this deck has many features!
- 5/4" Skirting with access panel for yard tools
- Picture frame deck edge to hide those nasty butt ends
- Box step at patio door
- 4 Rise stairs at 48" wide
- 36' of wood railing with Deckorators classic round aluminum balusters
- 8' x 8' pergola with paired 2" x 6" beams and 2" x 2" screening
Let's not forget that this entire structure is supported by Techno Metal Post's to ensure the stability!
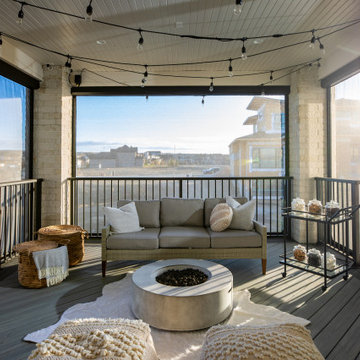
Rear Privacy Screened In Deck
Modern Farmhouse
Custom Home
Calgary, Alberta
Ejemplo de terraza de estilo de casa de campo de tamaño medio en patio trasero y anexo de casas con privacidad y barandilla de metal
Ejemplo de terraza de estilo de casa de campo de tamaño medio en patio trasero y anexo de casas con privacidad y barandilla de metal
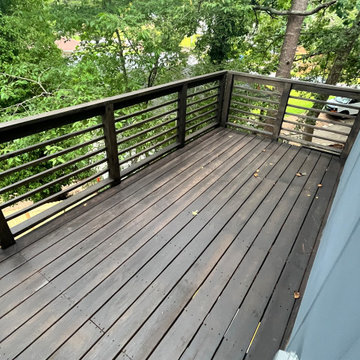
In 2021, Reynard Architectural Designs accepted its first design project. Our team partnered with Tobars Dobbs to transform a tiny, abandoned ranch in West Atlanta into an expansive contemporary modern home.
The first floor, existing brickwork, and main structure where kept in tact. The original ranch was a closed floor plan with 2 bedrooms and 2 bathrooms with an extended hallway. All the interior finishes, appliances and walls were removed to convert the home into an open floor plan that maximizes space on the first floor. The finished home is a modern contemporary design that doubled the number of bedrooms, created four accessible outdoor decks, and created a fresh look that balances simplicity with plenty of character.
The home on Shirley Street takes advantage of minimalist/modern design elements, clean white countertops and cupboards that are complimented nicely by classic stainless steel finishes. The original ranch home was once confined and segmented.
Now, an open stairway that is bathed in natural light leads to the main living space above. Low profile jack and jill vanity mirrors, a soaker tub with a view, and a spacious shower all highlight the serene master bathroom.
The master bedroom makes great use of light with a small, private transom above the bed and easy outdoor access to a private patio deck behind the main sleeping quarters.
A private getaway shaded by the surrounding live oaks is just what's needed after a long day at work. The home on Shirley Street features four of these private patio decks that provide additional entertainment and relaxation space.
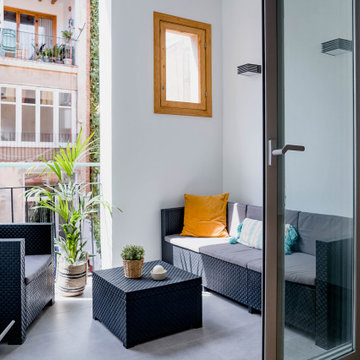
Para acabar de hacer diáfano el espacio, hay que buscar una solución de carpintería que cierre la terraza, pero que permita dejar el espacio abierto si se desea. Por eso planteamos una carpintería de tres hojas que se pliegan sobre ellas mismas y que al abrirse, permiten colocar la mesa del comedor extensible y poder reunirse un buen grupo de gente en el fresco exterior, ya que las guías inferiores están empotradas en el pavimento.
Finalmente se abre la galería que antiguamente se había cerrado formando parte del interior de la vivienda. Volvemos a darle la función de espacio exterior, y así tener una bonita terraza donde sentarse y relajarse al final de una dura jornada de trabajo. También aprovechamos un lateral de este espacio para ubicar un baño secundario y el armario de la lavadora y caldera.
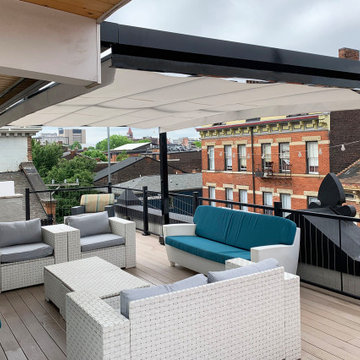
ShadeFX customized a 10’ x 16’ shade structure and manual retractable canopy for a rooftop terrace in Cincinnati. The sleek black frame matches seamlessly with the renovation while protecting the homeowners from the afternoon sun.
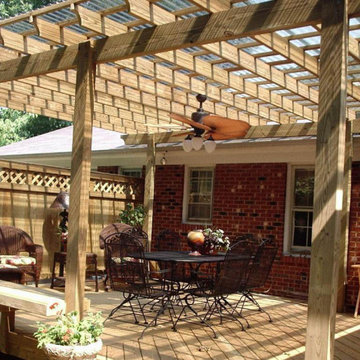
This traditional wood deck features many custom amenities, including a built-in bench, solid board privacy wall with lattice detail, and a pergola with polycarbonate cover for rain protection.
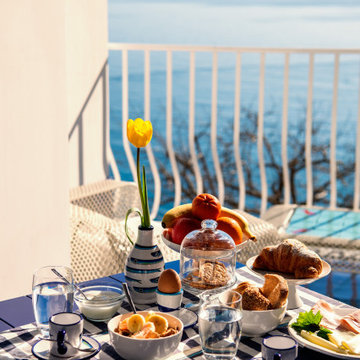
Foto: Vito Fusco
Ejemplo de terraza planta baja mediterránea grande en anexo de casas con privacidad
Ejemplo de terraza planta baja mediterránea grande en anexo de casas con privacidad
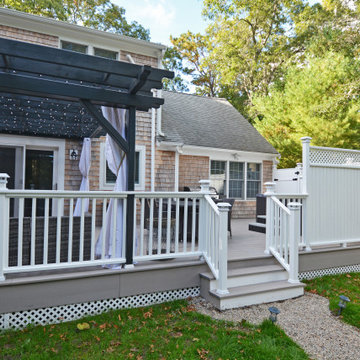
Built new foundation and installed new deck using AZEK decking. Built privacy fencing, custom railings, custom pergola, and custom outdoor shower.
Diseño de terraza planta baja grande en patio trasero con privacidad y pérgola
Diseño de terraza planta baja grande en patio trasero con privacidad y pérgola
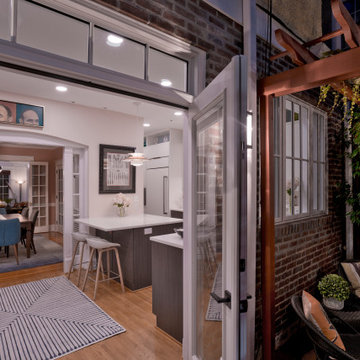
This project is also featured in Home & Design Magazine's Winter 2022 Issue
Foto de terraza vintage de tamaño medio en patio trasero con privacidad, pérgola y barandilla de madera
Foto de terraza vintage de tamaño medio en patio trasero con privacidad, pérgola y barandilla de madera
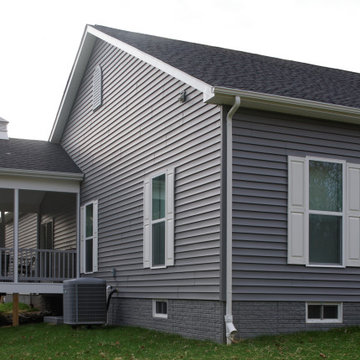
Diseño de terraza planta baja tradicional de tamaño medio en patio trasero y anexo de casas con privacidad y barandilla de madera
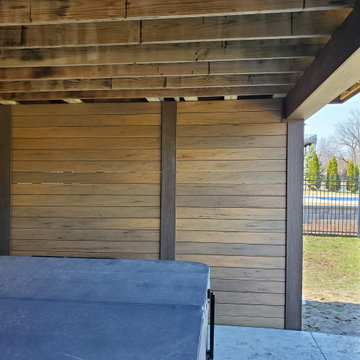
We built this new Timbertech in 2018 and a few years later, these homeowners got a new Hot Tub under the deck and was looking for privacy. We then built a horizontal decking privacy wall to match the decking. We also wrapped the footing posts and beams to complete their backyard deck project. Wall looks great and really completes the final look of the whole project. With this stay-at-home pandemic – the homeowners have much more time to enjoy the privacy in their new hot tub.
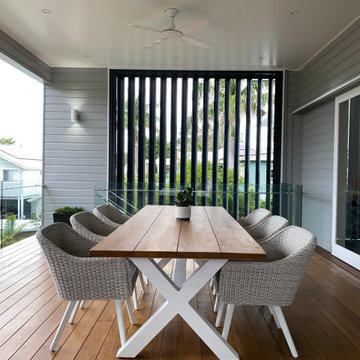
Weatherboard linings and blackbutt decking complement the traditional character of this grand home, whilst the motorised louvre blades provide for some modern luxury. Triggered by rain or operated via remote control, the louvres can provide privacy, capture views to the pool, direct breezes into the home or shield the owners from the weather.
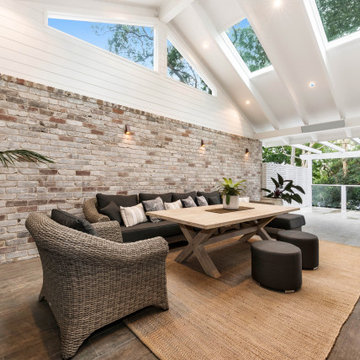
The owners were looking to increase their entertaining space by building above the garage with a partially enclosed alfresco area and open up the kitchen to add in a walk-in pantry with new stair access to the yard. The transformation was amazing.
Large aluminum bifold doors were installed to replace the old cedar doors and a matching bifold window servery was installed off the end of the kitchen to enable ease of serving with a recycled timber servery top!
The highlight windows and skylights are a beautiful feature of this outdoor area, but a standout is the gorgeous recycled brick wall.
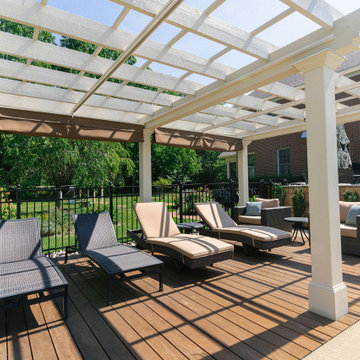
Nicholson Builders partnered with ShadeFX for a backyard renovation in Columbus, Ohio. The Nicholson team built a large pergola for the homeowner’s poolside lounge area and ShadeFX customized two manual 14′ x 10′ retractable canopies in Sunbrella Cocoa to fit the structure.
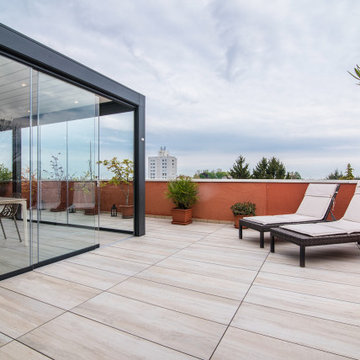
Vetrata a filo pavimento per la chiusura perimetrale della pergola bioclimatica.
Modelo de terraza contemporánea de tamaño medio en azotea con privacidad, pérgola y barandilla de vidrio
Modelo de terraza contemporánea de tamaño medio en azotea con privacidad, pérgola y barandilla de vidrio
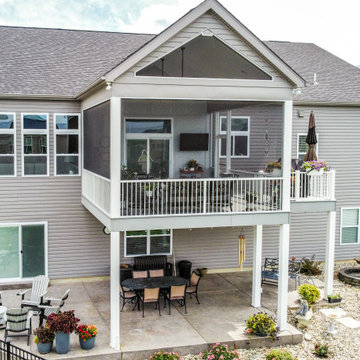
A covered custom screened deck with an open screened gable, small open deck, and a decorative concrete patio below.
Ejemplo de terraza de tamaño medio en patio trasero y anexo de casas con privacidad y barandilla de metal
Ejemplo de terraza de tamaño medio en patio trasero y anexo de casas con privacidad y barandilla de metal
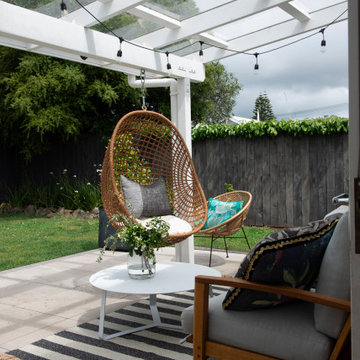
Imagen de terraza planta baja bohemia de tamaño medio en patio trasero con privacidad y pérgola
885 ideas para terrazas con privacidad y todos los revestimientos
8
