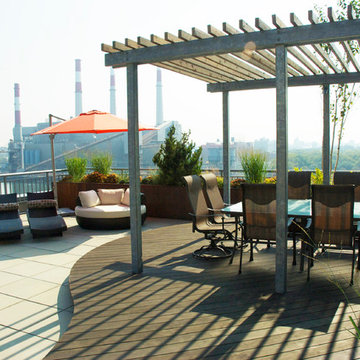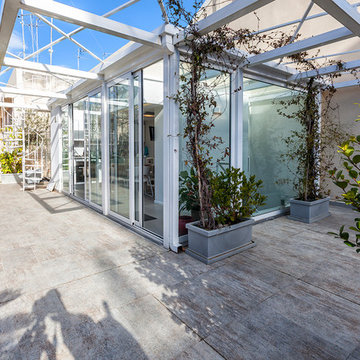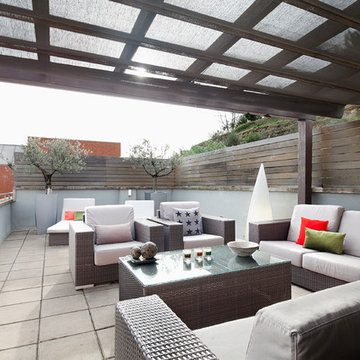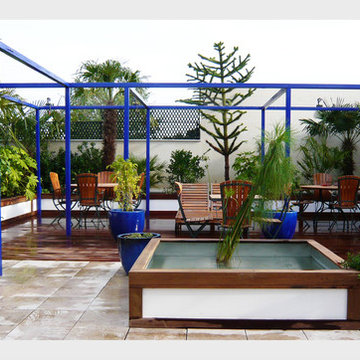564 ideas para terrazas con pérgola
Filtrar por
Presupuesto
Ordenar por:Popular hoy
21 - 40 de 564 fotos
Artículo 1 de 3
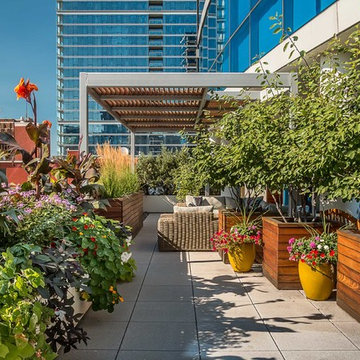
The large, irrigated containers and well-selected plant materials thrive on the sunny roof deck.
Photo courtesy Van Inwegen Digital Arts
Modelo de terraza actual en azotea con pérgola
Modelo de terraza actual en azotea con pérgola
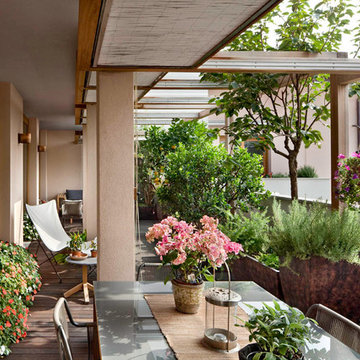
Foto Alberto Ferrero
Terrazza con piante e protezione al sole scorrevole
Ejemplo de terraza contemporánea grande en azotea con jardín de macetas y pérgola
Ejemplo de terraza contemporánea grande en azotea con jardín de macetas y pérgola

Reportaje fotográfico realizado a un apartamento vacacional en Calahonda (Málaga). Tras posterior reforma y decoración sencilla y elegante. Este espacio disfruta de una excelente luminosidad, y era esencial captarlo en las fotografías.
Lolo Mestanza
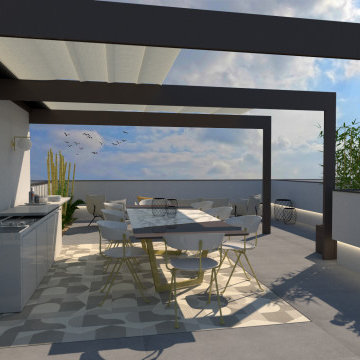
Diseño de terraza moderna de tamaño medio en azotea con cocina exterior, pérgola y barandilla de varios materiales
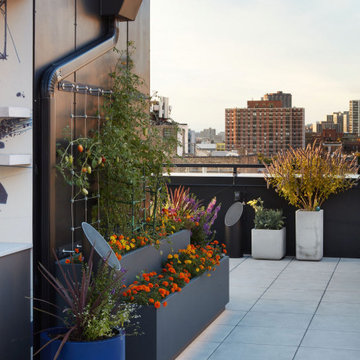
This expansive outdoor deck and garden is the ultimate in luxury entertaining, lounging, dining and includes amenities for shade, a vegetable garden, outdoor seating, outdoor dining, grilling and a glass enclosure with heaters to get the most enjoyment and extended use year round.
Rooftopia incorporated multiple customized Renson pergolas into the central dining and lounge areas. Each of three Renson pergola systems and their unique features are controlled with the touch of a button. The motorized overhead louvers can be enjoyed open or fully closed to provide shade and a waterproof cover. Each pergola has integrated dimmable LED lighting in the roof blades or louvers. The seating and lounge area was designed with gorgeous modern furnishings and a luxurious fire table. The lounge area can be fully enclosed by sliding glass panels around its walls, to capture the heat from the fire table and integrated Renson heaters. A privacy and shade screen can also be retractable at the west to offer another layer of protection from the intensity of the setting sun. The lounges also feature an integrated sound system and mobile TV cabinet so the space can be used year round to stay warm and cozy while watching a movie or a football game.
The outdoor kitchen and dining area features appliances by Hestan and highly customized concrete countertops with matching shelves mounted on the wall. The aluminum cabinets are custom made by Urban Bonfire and feature accessories for storing kitchen items like dishes, appliances, beverages, an ice maker and receptacles for recycling and refuse. The Renson pergola over the dining area also integrates a set of sliding loggia panels to offer a modern backdrop, add privacy and block the sun.
Rooftopia partnered with the talented Derek Lerner for original artwork that was transformed into a large-scale mural, and with the help of Chicago Sign Systems, the artwork was enlarged, printed and installed as one full wall of the penthouse. This artwork is truly a special part of the design.
Rooftopia customized the design of the planter boxes in partnership with ORE Designs to streamline the look and finish of the metal planter containers. Many of the planter boxes also have toe kick lighting to improve the evening ambiance. Several large planters are home to birch trees, ornamental grasses, annual flowers and the design incorporates containers for seasonal vegetables and an herb garden.
Our teams partnered with Architects, Structural engineers, electricians, plumbers and sound engineers to upgrade the roof to support the pergola systems, integrate lighting and appliances, an automatic watering system and outdoor sound systems. This large residential roof deck required a multi year development, permitting and installation timeline, proving that the best things are worth the wait.
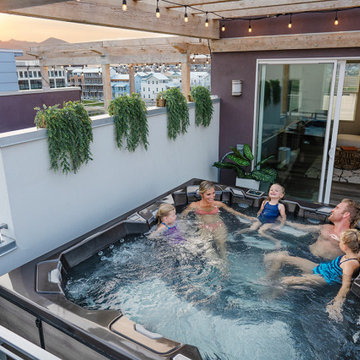
We had the pleasure of adding a hot tub to this home in Daybreak, UT.
Diseño de terraza clásica renovada pequeña en azotea con pérgola y barandilla de metal
Diseño de terraza clásica renovada pequeña en azotea con pérgola y barandilla de metal
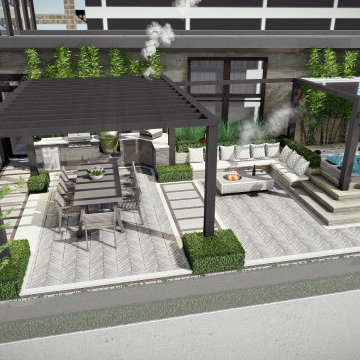
We were approached by renowned property developers to design a rooftop terrace for a luxury penthouse let in a prime London location. The contemporary penthouse wraps around a compact box terrace that offers breathtaking views of the cityscape. Our design extends the interior aesthetic outdoors to harmonise both spaces and create the ultimate open-plan indoor-outdoor setting.
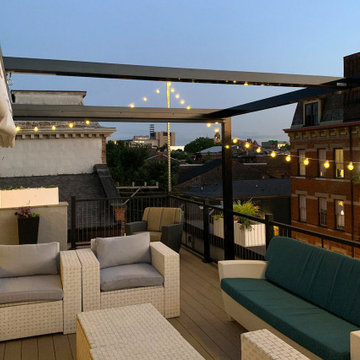
ShadeFX customized a 10’ x 16’ shade structure and manual retractable canopy for a rooftop terrace in Cincinnati. The sleek black frame matches seamlessly with the renovation while protecting the homeowners from the afternoon sun.

This brick and limestone, 6,000-square-foot residence exemplifies understated elegance. Located in the award-wining Blaine School District and within close proximity to the Southport Corridor, this is city living at its finest!
The foyer, with herringbone wood floors, leads to a dramatic, hand-milled oval staircase; an architectural element that allows sunlight to cascade down from skylights and to filter throughout the house. The floor plan has stately-proportioned rooms and includes formal Living and Dining Rooms; an expansive, eat-in, gourmet Kitchen/Great Room; four bedrooms on the second level with three additional bedrooms and a Family Room on the lower level; a Penthouse Playroom leading to a roof-top deck and green roof; and an attached, heated 3-car garage. Additional features include hardwood flooring throughout the main level and upper two floors; sophisticated architectural detailing throughout the house including coffered ceiling details, barrel and groin vaulted ceilings; painted, glazed and wood paneling; laundry rooms on the bedroom level and on the lower level; five fireplaces, including one outdoors; and HD Video, Audio and Surround Sound pre-wire distribution through the house and grounds. The home also features extensively landscaped exterior spaces, designed by Prassas Landscape Studio.
This home went under contract within 90 days during the Great Recession.
Featured in Chicago Magazine: http://goo.gl/Gl8lRm
Jim Yochum
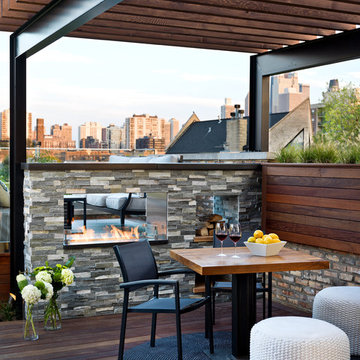
The custom double sided fireplace helps to frame the Chicago skyline. Cynthia Lynn
Imagen de terraza actual de tamaño medio en azotea con brasero y pérgola
Imagen de terraza actual de tamaño medio en azotea con brasero y pérgola
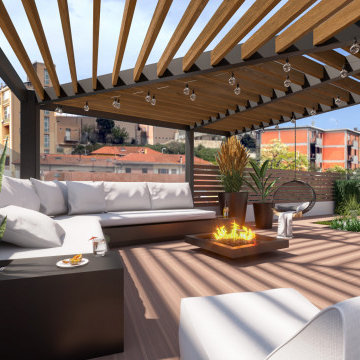
Modelo de terraza mediterránea grande en azotea con zócalos, pérgola y barandilla de varios materiales
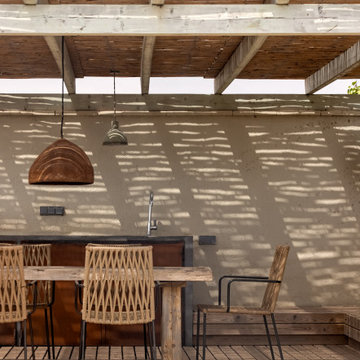
Terraza en ático
Modelo de terraza rústica de tamaño medio en azotea con cocina exterior, pérgola y barandilla de madera
Modelo de terraza rústica de tamaño medio en azotea con cocina exterior, pérgola y barandilla de madera
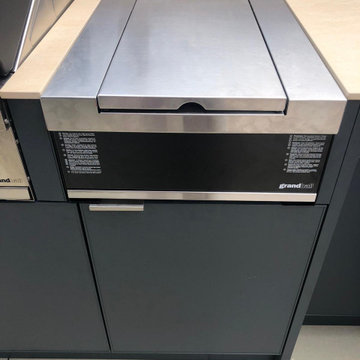
Tucked in between pillars and in an L-shape to optimize the available space. Anthracite grey cabinets and Basalt Beige Neolith tops. This outdoor kitchen is fully equipped with a large barbecue, side burner and sink. It definitely has all the bells and whistles.
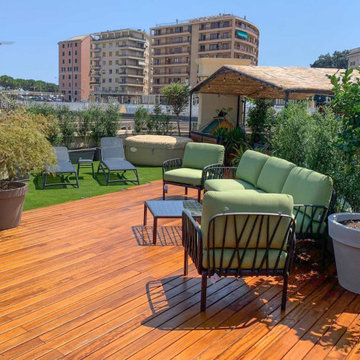
Progettazione di un terrazzo a Genova. La superficie è stata rinnovata grazie all'utilizzo di prato sintetico di qualità e parquet da esterno.
In prossimità del solarium abbiamo inserito una mini spa
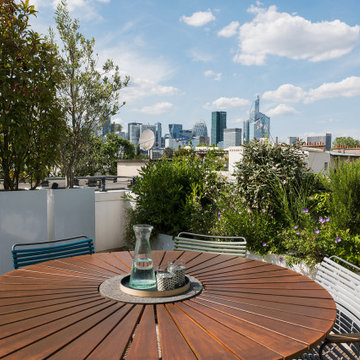
Imagen de terraza clásica renovada de tamaño medio con jardín de macetas y pérgola
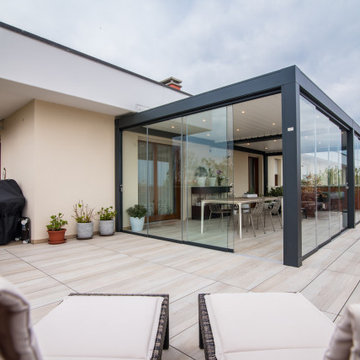
La pergola bioclimatica rappresenta un nuovo ambiente da vivere tutto l'anno da cui godere della vista sull'ambiente circostante.
Ejemplo de terraza actual de tamaño medio en azotea con privacidad, pérgola y barandilla de vidrio
Ejemplo de terraza actual de tamaño medio en azotea con privacidad, pérgola y barandilla de vidrio
564 ideas para terrazas con pérgola
2
