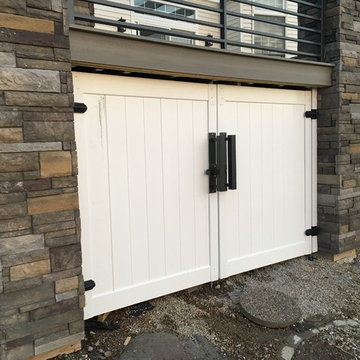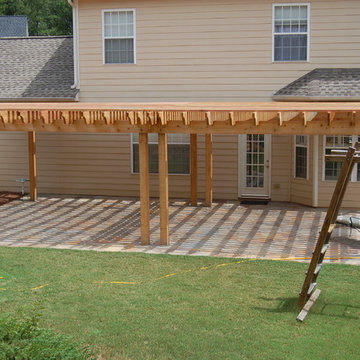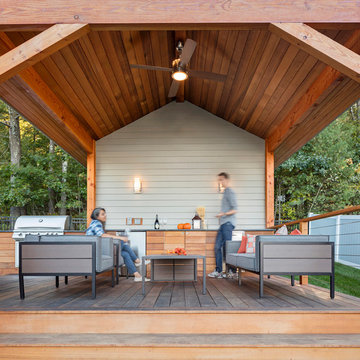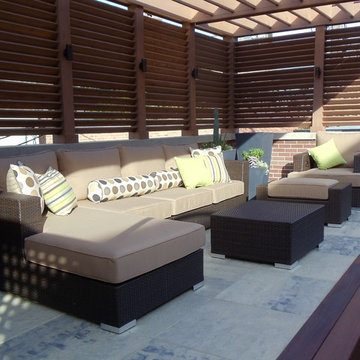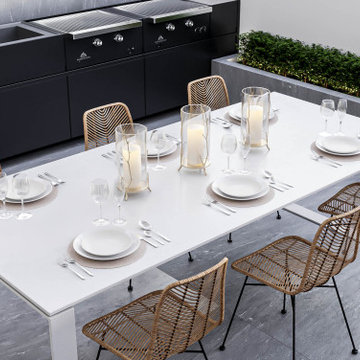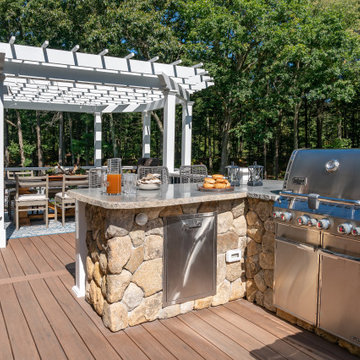1.890 ideas para terrazas con cocina exterior y pérgola
Filtrar por
Presupuesto
Ordenar por:Popular hoy
61 - 80 de 1890 fotos
Artículo 1 de 3
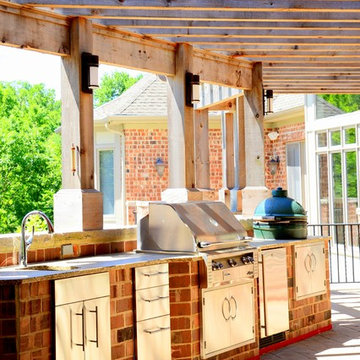
This expansive addition consists of a covered porch with outdoor kitchen, expanded pool deck, 5-car garage, and grotto. The grotto sits beneath the garage structure with the use of precast concrete support panels. It features a custom bar, lounge area, bathroom and changing room. The wood ceilings, natural stone and brick details add warmth to the space and tie in beautifully to the existing home.
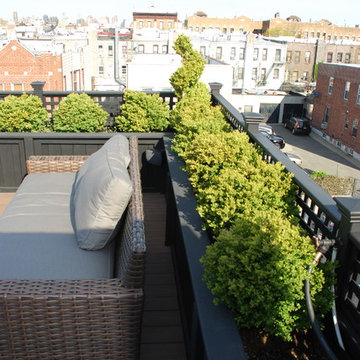
nyroofscapes.com
Foto de terraza actual de tamaño medio en azotea con cocina exterior y pérgola
Foto de terraza actual de tamaño medio en azotea con cocina exterior y pérgola
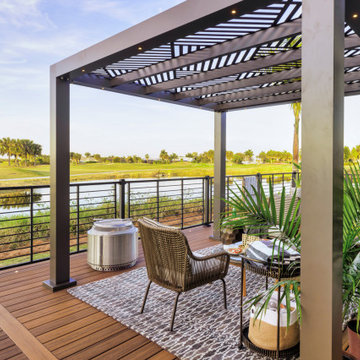
Trex is once again excited to sponsor HGTV® Smart Home Giveaway 2021. This year's home is located in the vibrant coastal community of Naples, Florida. Designed to inspire a life well-lived, HGTV Smart Home showcases Trex at its best. The home's innovative outdoor space features our premium Transcend® decking in Havana Gold, a beautiful blend of caramel and honey hues; Signature® Rod Rail railing in Charcoal Black; Trex® Deck Lighting™ recessed lights; cabinetry in the stunning color of Tardis Blue from Trex® Outdoor Kitchens™; and our new Trex® Pergola™ Shadow model with a custom designed canopy.
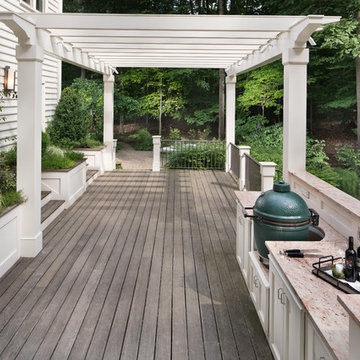
Our client desired a functional, tasteful, and improved environment to compliment their home. The overall goal was to create a landscape that was subtle and not overdone. The client was highly focused on their deck environment that would span across the rear of the house with an area for a Jacuzzi as well. A portion of the deck has a screened in porch due to the naturally buggy environment since the home is situated in the woods and a low area. A mosquito repellent injection system was incorporated into the irrigation system to help with the bug issue. We improved circulation of the driveway, increased the overall curb appeal of the entrance of the home, and created a scaled and proportional outdoor living environment for the clients to enjoy. The client has religious guidelines that needed to be adhered to with the overall function and design of the landscape, which included an arbor over the deck to support a Sukkah and a Green Egg smoker to cook Kosher foods. Two columns were added at the driveway entrance with lights to help define their driveway entrance since it's the end of a long pipe-stem. New light fixtures were also added to the rear of the house.
Our client desired multiple amenities with a limited budget, so everything had to be value engineered through the design and construction process. There is heavy deer pressure on the site, a mosquito issue, low site elevations, flat topography, poor soil, and overall poor drainage of the site. The original driveway was not sized appropriately and the front porch had structural issues, as well as leaked water onto the landing below. The septic tank was also situated close to the rear of the house and had to be contemplated during the design process.
Photography: Morgan Howarth. Landscape Architect: Howard Cohen, Surrounds Inc.
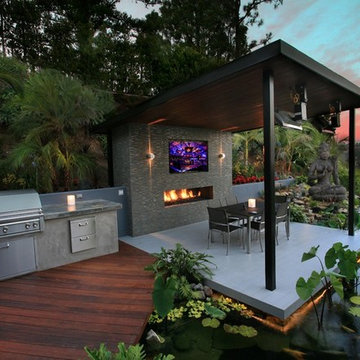
Imagen de terraza asiática grande en patio trasero con cocina exterior y pérgola
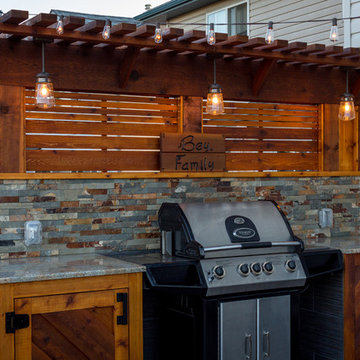
This space was created to allow the home owners and their kids to enjoy the outdoors more. We created 3 unique spaces on separate elevations which features an Outdoor grill area, dining area, hot tub area with built in benches, and a paving slab patio. A permanent gas line and electrical outlets were also installed.
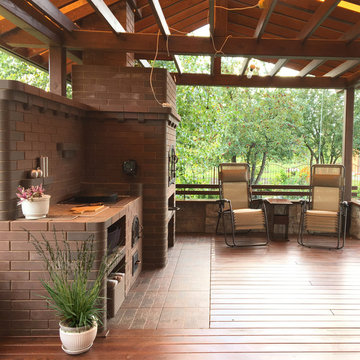
Летняя кухня - это место, которое превращает "рутину" огородной поры в праздник, а сбор урожая и приготовление пищи - в повод для вечеринки.
.
В полуденный зной навес из окрашенного монолитного поликарбоната защищает от солнечных лучей, а в осеннее время, когда приходит пасмурная пора - теплый медовый оттенок делает освещение уютным и радостным.
.
Автор: Мария Кузякова
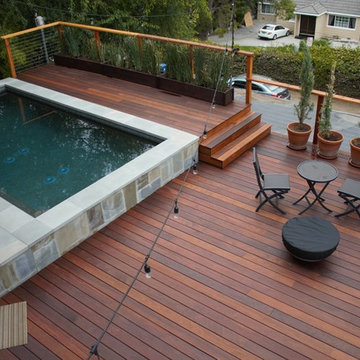
Ipe deck on existing concrete deck.
Imagen de terraza moderna de tamaño medio en patio trasero con cocina exterior y pérgola
Imagen de terraza moderna de tamaño medio en patio trasero con cocina exterior y pérgola
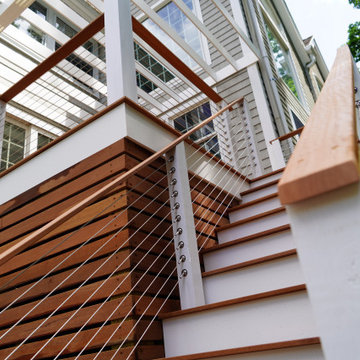
This 5,500 square foot estate in Dover, Massachusetts received an ultra luxurious mahogany boarded, wire railed, pergola and deck built exclusively by DEJESUS.
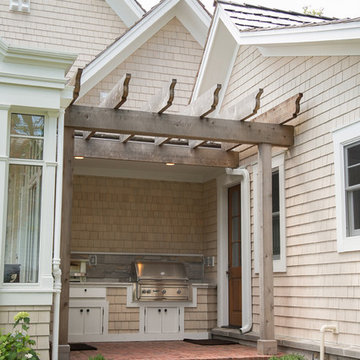
GENEVA CABINET COMPANY, LLC. Lake Geneva, Wi., Builder Lowell Custom Homes., Interior Design by Jane Shepard., Shanna Wolf/S.Photography., Outdoor kitchen in covered porch adjacent to conservatory and indoor kitchen. Brown Jordan
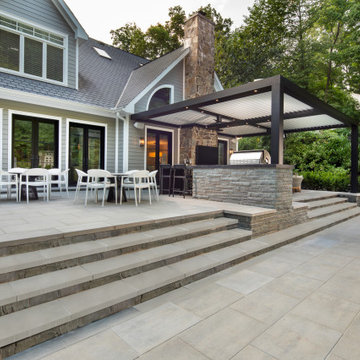
exterior landscaping twilight with pool, spa, outdoor kitchen by Wheats Landscaping
Foto de terraza minimalista en patio trasero con cocina exterior y pérgola
Foto de terraza minimalista en patio trasero con cocina exterior y pérgola
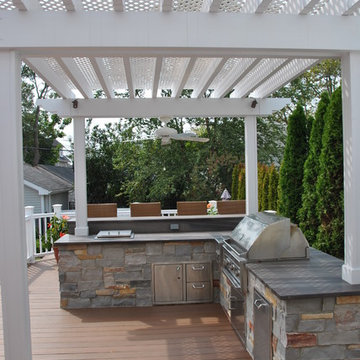
a custom outdoor kitchen equipped with Lynx Grill, side burner, storage and accessories. Covered with an azek pergola and illuminated with Cast brand LED niche lights.
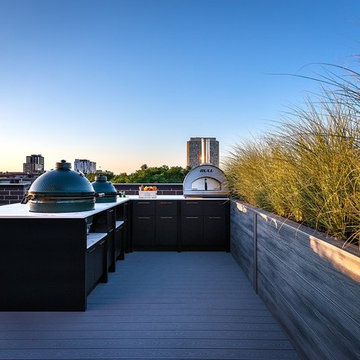
Chris Bradley
Diseño de terraza minimalista extra grande en azotea con cocina exterior y pérgola
Diseño de terraza minimalista extra grande en azotea con cocina exterior y pérgola
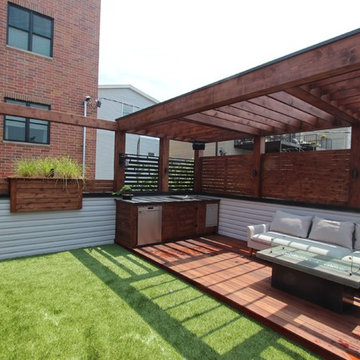
Ejemplo de terraza minimalista de tamaño medio en azotea con cocina exterior y pérgola
1.890 ideas para terrazas con cocina exterior y pérgola
4
