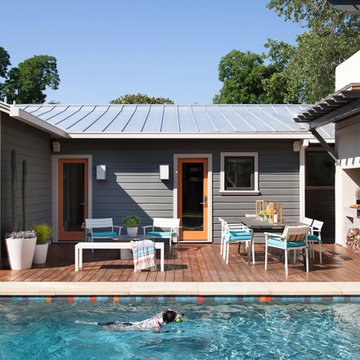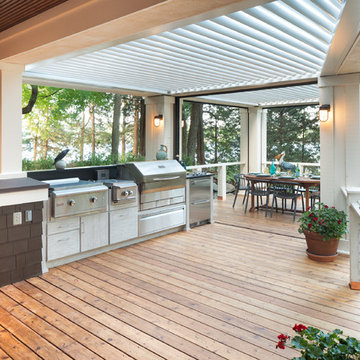9.909 ideas para terrazas con cocina exterior y columnas
Filtrar por
Presupuesto
Ordenar por:Popular hoy
1 - 20 de 9909 fotos
Artículo 1 de 3

Jimmy White Photography
Imagen de terraza clásica renovada grande en patio trasero y anexo de casas con cocina exterior
Imagen de terraza clásica renovada grande en patio trasero y anexo de casas con cocina exterior
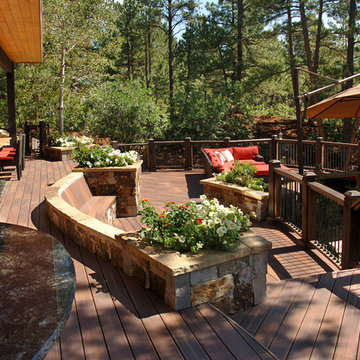
This wooded deck retreat features composite decking material by Fiberon, shown here in the Horizon line in 'Ipe'. The Ipe color reflects the beauty of natural and exotic hardwoods, complete with subtle streaking and varied wood grain patterns. Fiberon hidden fasteners were also used to create a polished, seamless deck surface.
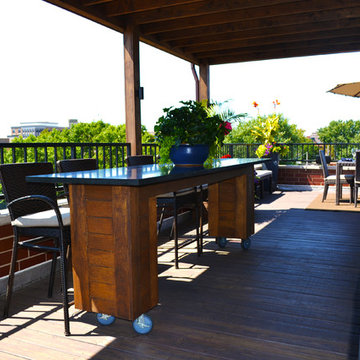
Imagen de terraza contemporánea grande en azotea y anexo de casas con cocina exterior

Foto de terraza columna de tamaño medio en patio delantero y anexo de casas con columnas, suelo de baldosas y barandilla de metal

Enhancing a home’s exterior curb appeal doesn’t need to be a daunting task. With some simple design refinements and creative use of materials we transformed this tired 1950’s style colonial with second floor overhang into a classic east coast inspired gem. Design enhancements include the following:
• Replaced damaged vinyl siding with new LP SmartSide, lap siding and trim
• Added additional layers of trim board to give windows and trim additional dimension
• Applied a multi-layered banding treatment to the base of the second-floor overhang to create better balance and separation between the two levels of the house
• Extended the lower-level window boxes for visual interest and mass
• Refined the entry porch by replacing the round columns with square appropriately scaled columns and trim detailing, removed the arched ceiling and increased the ceiling height to create a more expansive feel
• Painted the exterior brick façade in the same exterior white to connect architectural components. A soft blue-green was used to accent the front entry and shutters
• Carriage style doors replaced bland windowless aluminum doors
• Larger scale lantern style lighting was used throughout the exterior

Ejemplo de terraza columna de estilo de casa de campo de tamaño medio en patio delantero con columnas y barandilla de madera

Herringbone Brick Paver Porch
Diseño de terraza columna clásica de tamaño medio en patio delantero con columnas y adoquines de ladrillo
Diseño de terraza columna clásica de tamaño medio en patio delantero con columnas y adoquines de ladrillo

Diseño de terraza columna rústica extra grande en patio trasero y anexo de casas con columnas, adoquines de hormigón y barandilla de metal

Bevelo copper gas lanterns, herringbone brick floor, and "Haint blue" tongue and groove ceiling.
Modelo de terraza columna de estilo de casa de campo en patio trasero y anexo de casas con adoquines de ladrillo, columnas y barandilla de madera
Modelo de terraza columna de estilo de casa de campo en patio trasero y anexo de casas con adoquines de ladrillo, columnas y barandilla de madera

Ejemplo de terraza columna de estilo de casa de campo pequeña en patio delantero y anexo de casas con columnas y adoquines de piedra natural

This timber column porch replaced a small portico. It features a 7.5' x 24' premium quality pressure treated porch floor. Porch beam wraps, fascia, trim are all cedar. A shed-style, standing seam metal roof is featured in a burnished slate color. The porch also includes a ceiling fan and recessed lighting.
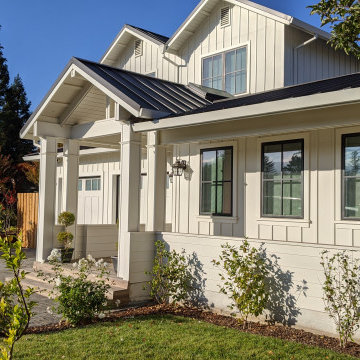
Imagen de terraza columna campestre extra grande en patio delantero y anexo de casas con columnas y adoquines de ladrillo
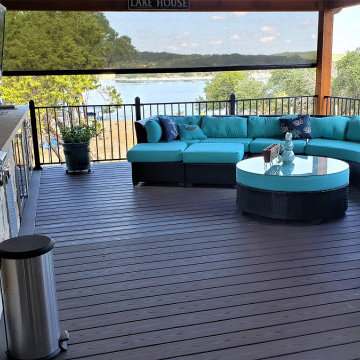
For the deck of this outdoor living combination space, we used AZEK’s low-maintenance synthetic decking in the Island Oak color. We used that same decking material for the hot tub deck as well. The decks and the patio are all bordered with black Fortress iron railing.

Tony Soluri Photography
Imagen de terraza actual en patio trasero con cocina exterior
Imagen de terraza actual en patio trasero con cocina exterior
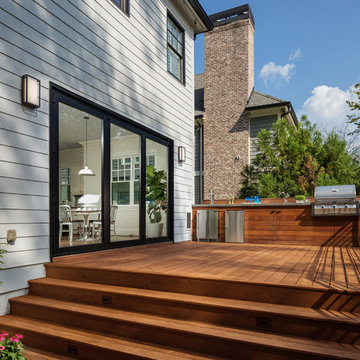
The panoramic doors provide instant indoor/outdoor living onto this gorgeous Brazilian hardwood deck that features an outdoor kitchen with concrete countertops, grill, sink, refrigerator and kegerator with a double tap.
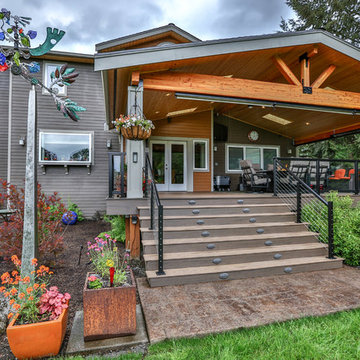
This project is a huge gable style patio cover with covered deck and aluminum railing with glass and cable on the stairs. The Patio cover is equipped with electric heaters, tv, ceiling fan, skylights, fire table, patio furniture, and sound system. The decking is a composite material from Timbertech and had hidden fasteners.
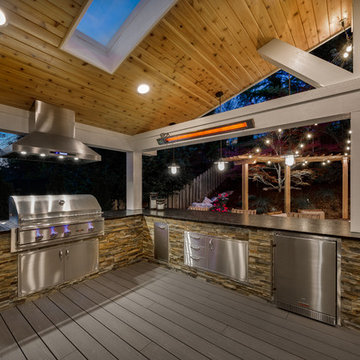
Jimmy White Photography
Foto de terraza tradicional renovada grande en patio trasero y anexo de casas con cocina exterior
Foto de terraza tradicional renovada grande en patio trasero y anexo de casas con cocina exterior
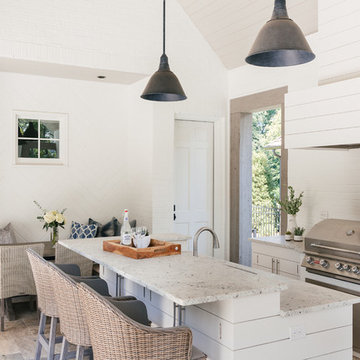
Willet Photography
Ejemplo de terraza clásica renovada grande en patio trasero y anexo de casas con cocina exterior y adoquines de piedra natural
Ejemplo de terraza clásica renovada grande en patio trasero y anexo de casas con cocina exterior y adoquines de piedra natural
9.909 ideas para terrazas con cocina exterior y columnas
1
