857 ideas para terrazas con barandilla de varios materiales
Filtrar por
Presupuesto
Ordenar por:Popular hoy
121 - 140 de 857 fotos
Artículo 1 de 3
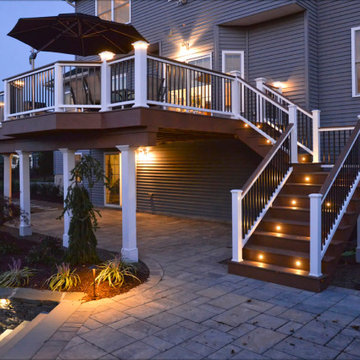
It started with a phone call inquiring about doing a basic deck remodel. When Chris Kehoe arrived on site to learn more about the home layout, budget, and timeline for the homeowners, it became clear that there was far more to the story.
The family was looking for more than just a deck replacement. They were looking to rebuild an outdoor living space that fit lifestyle. There was so much more than what you can input into a contact form that they were considering when reaching out to Orange County Deck Co. They were picturing their dream outdoor living space, which included:
- an inviting pool area
- stunning hardscape to separate spaces
- a secure, maintenance-free second level deck to improve home flow
- space under the deck that could double as hosting space with cover
- beautiful landscaping to enjoy while they sipped their glass of wine at sunset

The porch step was made from a stone found onsite. The gravel drip trench allowed us to eliminate gutters.
Imagen de terraza columna de estilo de casa de campo grande en patio lateral y anexo de casas con columnas, adoquines de piedra natural y barandilla de varios materiales
Imagen de terraza columna de estilo de casa de campo grande en patio lateral y anexo de casas con columnas, adoquines de piedra natural y barandilla de varios materiales
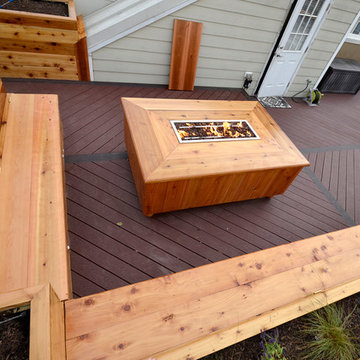
This compact rooftop deck features a gas firepit with lots of space for dinings, dry storage under all the benches and a built-in cooler. The container garden houses trees for shade and hardy plants.
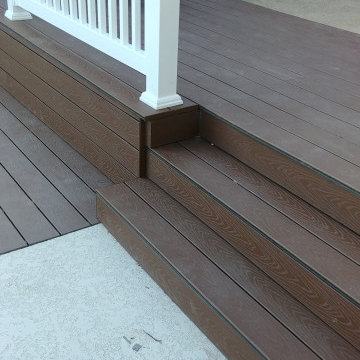
Custom composite deck with vinyl railing for a small backyard.
Diseño de terraza planta baja clásica de tamaño medio en patio trasero con toldo y barandilla de varios materiales
Diseño de terraza planta baja clásica de tamaño medio en patio trasero con toldo y barandilla de varios materiales
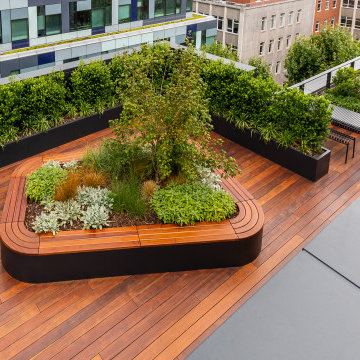
80 Charlotte Street is a major mixed-use development in the heart of London’s Fitzrovia redeveloped by Overbury Plc. This regenerated building occupies an urban block with the adjacent Asta House, delivering over 320,000ft₂ of workspace, 55 new apartments, a café, a restaurant and the new Poets Park on Chitty Street.
The main block was originally built in the 1960’s as the Post Office headquarters with the new building now three floors higher than the original. This takes the building from 7 to 10 storeys high and now links the floors to make one building, now 90m square. The architecture imaginatively combines the existing fabric of the building with new-build elements and is characterised by the various facade treatments and terraces.
The new levels are set back to reduce the size, providing the terraces with unrivalled views over Fitzrovia, the nearby BT Tower, and out towards the City and the river.
Europlanters worked closely with MA design and Barton Willmore Landscape Architects to design and build more than 300 large planters, which created the planting beds and 45m of seating for the new terraces.
The intregrated benches were precisely cut to curve at the corners and were made from sapele timber.
The GRP planters and benches were finished to compliment the building exterior and the timber decking.
Each of the planting beds were then superbly planted up by Oasis Plants.
The ground floor has been designed to act as more than a commercial reception, offering space for tenants to use for events and social activities.
An island café-bar caters for both tenants and the public, while tenants and guests can also take a dedicated lift to the roof terrace, where a second bar benefits from stunning views across North London and the City.
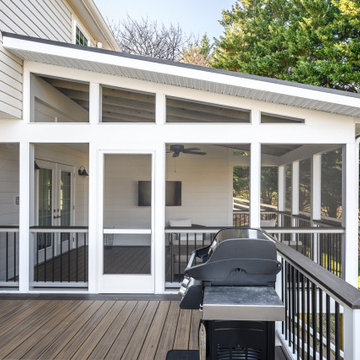
New Screened Porch and Sun Deck as part of a one story addition. Deck and Porch flooring is Trex Spice Rum composite deck surface in a horizontal pattern. Railing is Trex Transcend white composite railing with Trex Spiced Rum composite drink rail and black round aluminum balusters. Porch has ScreenEze panel system, ceiling fan, shiplap paneling and a wood ceiling.
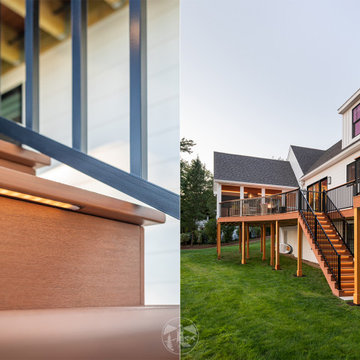
Foto de terraza campestre grande en patio trasero con cocina exterior y barandilla de varios materiales
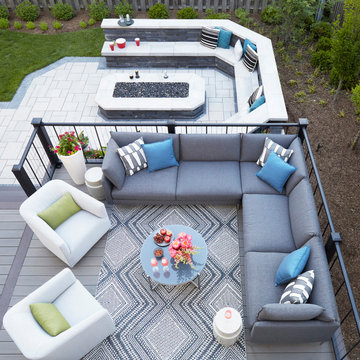
Imagen de terraza planta baja contemporánea de tamaño medio en patio trasero con brasero y barandilla de varios materiales
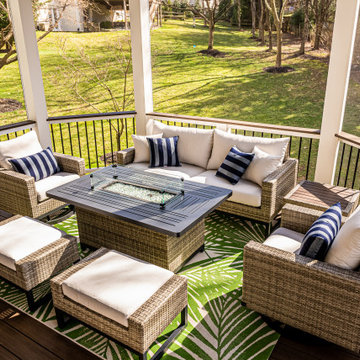
Low maintenance outdoor living is what we do!
Foto de porche cerrado moderno de tamaño medio en patio trasero y anexo de casas con barandilla de varios materiales
Foto de porche cerrado moderno de tamaño medio en patio trasero y anexo de casas con barandilla de varios materiales
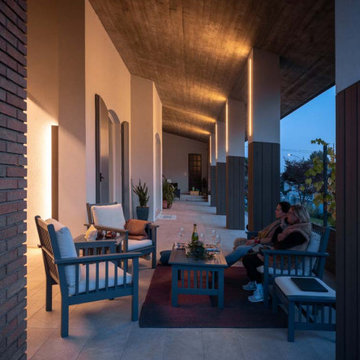
Progetto di riqualificazione del portico e del giardino
Imagen de terraza columna minimalista grande en patio delantero y anexo de casas con columnas, adoquines de piedra natural y barandilla de varios materiales
Imagen de terraza columna minimalista grande en patio delantero y anexo de casas con columnas, adoquines de piedra natural y barandilla de varios materiales
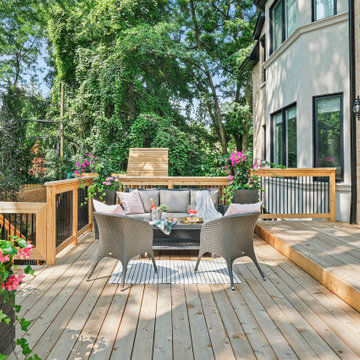
Ejemplo de terraza sin cubierta en patio trasero con barandilla de varios materiales
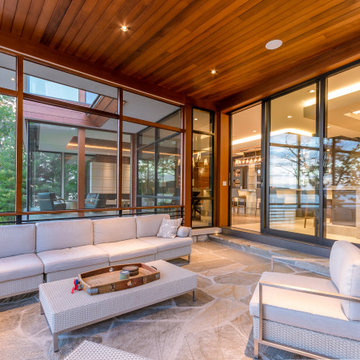
This modern waterfront home was built for today’s contemporary lifestyle with the comfort of a family cottage. Walloon Lake Residence is a stunning three-story waterfront home with beautiful proportions and extreme attention to detail to give both timelessness and character. Horizontal wood siding wraps the perimeter and is broken up by floor-to-ceiling windows and moments of natural stone veneer.
The exterior features graceful stone pillars and a glass door entrance that lead into a large living room, dining room, home bar, and kitchen perfect for entertaining. With walls of large windows throughout, the design makes the most of the lakefront views. A large screened porch and expansive platform patio provide space for lounging and grilling.
Inside, the wooden slat decorative ceiling in the living room draws your eye upwards. The linear fireplace surround and hearth are the focal point on the main level. The home bar serves as a gathering place between the living room and kitchen. A large island with seating for five anchors the open concept kitchen and dining room. The strikingly modern range hood and custom slab kitchen cabinets elevate the design.
The floating staircase in the foyer acts as an accent element. A spacious master suite is situated on the upper level. Featuring large windows, a tray ceiling, double vanity, and a walk-in closet. The large walkout basement hosts another wet bar for entertaining with modern island pendant lighting.
Walloon Lake is located within the Little Traverse Bay Watershed and empties into Lake Michigan. It is considered an outstanding ecological, aesthetic, and recreational resource. The lake itself is unique in its shape, with three “arms” and two “shores” as well as a “foot” where the downtown village exists. Walloon Lake is a thriving northern Michigan small town with tons of character and energy, from snowmobiling and ice fishing in the winter to morel hunting and hiking in the spring, boating and golfing in the summer, and wine tasting and color touring in the fall.
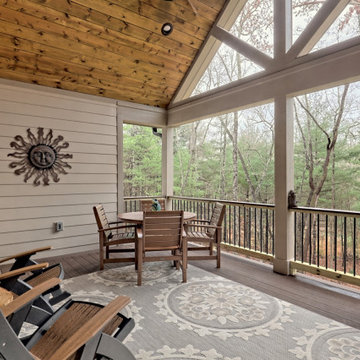
This welcoming Craftsman style home features an angled garage, statement fireplace, open floor plan, and a partly finished basement.
Modelo de terraza de estilo americano de tamaño medio en patio trasero y anexo de casas con barandilla de varios materiales
Modelo de terraza de estilo americano de tamaño medio en patio trasero y anexo de casas con barandilla de varios materiales
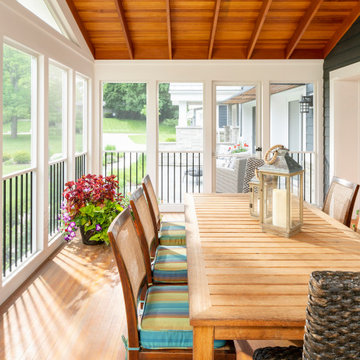
A screened porch off the living room makes for the perfect spot to dine al-fresco without the bugs in this near-net-zero custom built home built by Meadowlark Design + Build in Ann Arbor, Michigan. Architect: Architectural Resource, Photography: Joshua Caldwell
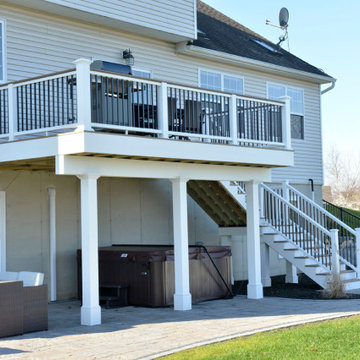
The goal for this custom two-story deck was to provide multiple spaces for hosting. The second story provides a great space for grilling and eating. The ground-level space has two separate seating areas - one covered and one surrounding a fire pit without covering.
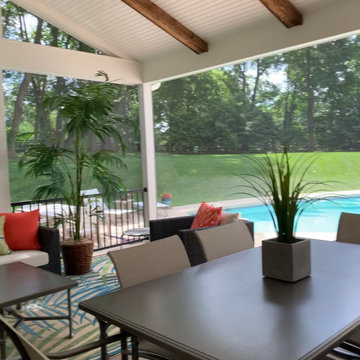
This outdoor oasis if the perfect place to relax. When spending time at home this screen porch gives the feeling of a vacation retreat. A get-away right in your own backyard.
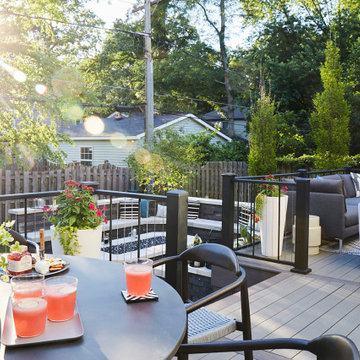
Diseño de terraza planta baja actual en patio trasero con brasero y barandilla de varios materiales
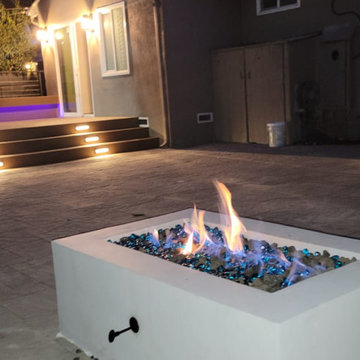
Imagen de terraza planta baja minimalista de tamaño medio sin cubierta en patio trasero con brasero y barandilla de varios materiales
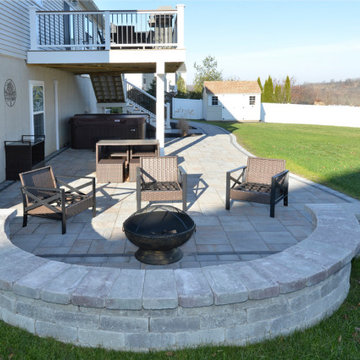
The goal for this custom two-story deck was to provide multiple spaces for hosting. The second story provides a great space for grilling and eating. The ground-level space has two separate seating areas - one covered and one surrounding a fire pit without covering.
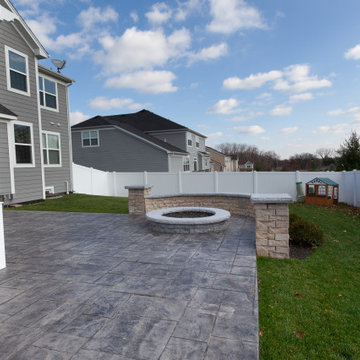
Foto de terraza planta baja marinera grande en patio trasero con brasero, pérgola y barandilla de varios materiales
857 ideas para terrazas con barandilla de varios materiales
7