7.461 ideas para terrazas con barandilla de metal y barandilla de varios materiales
Filtrar por
Presupuesto
Ordenar por:Popular hoy
81 - 100 de 7461 fotos
Artículo 1 de 3

Ejemplo de terraza columna clásica renovada en patio delantero y anexo de casas con columnas y barandilla de varios materiales
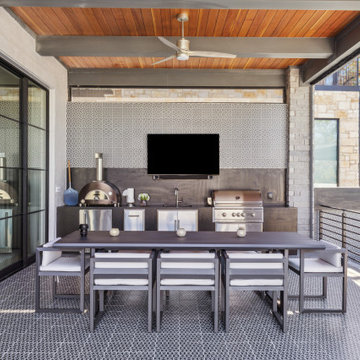
Modelo de terraza contemporánea en anexo de casas con cocina exterior y barandilla de metal
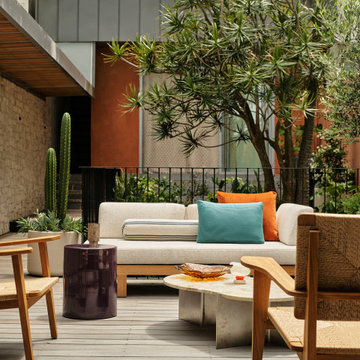
Ejemplo de terraza ecléctica sin cubierta en patio lateral con barandilla de metal
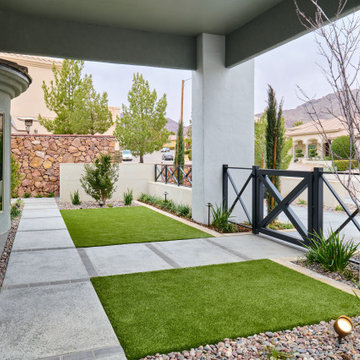
Cool, Contemporary, Curb appeal now feels like home!!! This complete exterior home renovation & curb appeal now makes sense with the interior remodel our client had installed prior to us gettting started!!! The modifications made to this home, along with premium materials makes this home feel cozy, cool & comfortable. Its as though the home has come alive, making this same space more functional & feel so much better, a new found energy. The existing traditional missized semi-circle driveway that took up the entire frontyard was removed. This allowed us to design & install a new more functional driveway as well as create a huge courtyard that not only adds privacy and protection, it looks and feels incredible. Now our client can actually use the front yard for more than just parking cars. The modification addition of 5 stucco columns creates the feeling of a much larger space than what was there prior...who know that these cosmectic columns would actually feel like arms that wrap around the new curb appeal...almost like a vibe of protection. The contrasting paint colors add more movement and depth continuing the feeling of this great space! The new smooth limestone courtyard and custom iron "x" designed fence & gates create a weight type feeling that not only adds privacy, it just feels & looks solid. Its as if its a silent barrier between the homeowners inside and the rest of the world. Our clients now feel comfortable in there new found outdoor living spaces behind the courtyard walls. A place for family, friends and neighbors can easliy conversate & relax. Whether hanging out with the kids or just watching the kids play around in the frontyard, the courtyard was critical to adding a much needed play space. Art is brought into the picture with 2 stone wall monuments...one adding the address numbers with low voltage ligthing to one side of the yard and another that adds balance to the opposite side with custom cut in light fixtures that says... this... is... thee, house! Drystack 8" bed rough chop buff leuders stone planters & short walls outline and accentuate the forever lawn turf as well as the new plant life & lighting. The limestone serves as a grade wall for leveling, as well as the walls are completely permeable for long life and function. Something every parapet home should have, we've added custom down spouts tied to an under ground drainage system. Another way we add longevity to each project. Lastly...lighting is the icing on the cake. Wall lights, path light, down lights, up lights & step lights are all to important along with every light location is considerd as to add a breath taking ambiance of envy. No airplane runway or helicopter landing lights here. We cant wait for summer as the landscape is sure to fill up with color in every corner of this beautiful new outdoor space.
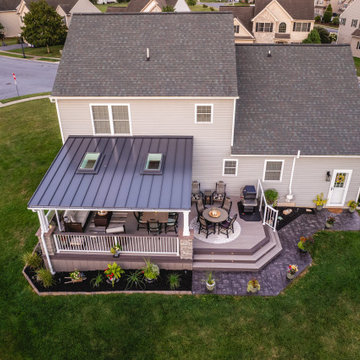
Modelo de terraza planta baja contemporánea de tamaño medio en patio trasero y anexo de casas con barandilla de metal
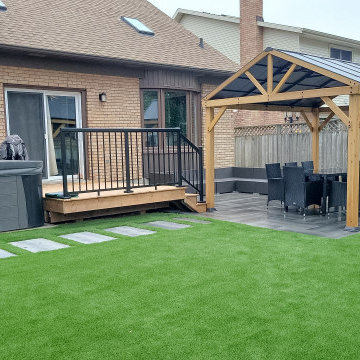
This new backyard was finished off with a small deck to safely access the hot tub and patio area.
Imagen de terraza planta baja clásica pequeña sin cubierta en patio trasero con barandilla de metal
Imagen de terraza planta baja clásica pequeña sin cubierta en patio trasero con barandilla de metal
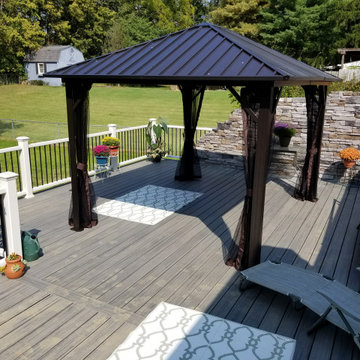
Imagen de terraza planta baja contemporánea grande en patio trasero con privacidad, pérgola y barandilla de varios materiales
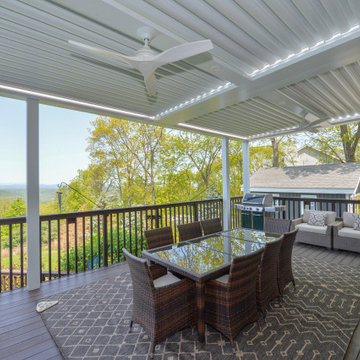
Imagen de terraza actual grande en patio trasero con pérgola y barandilla de varios materiales
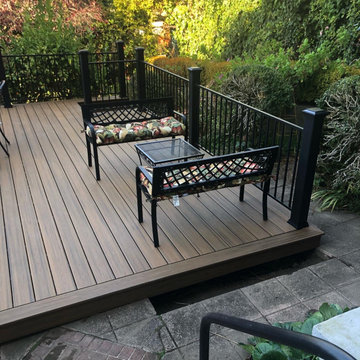
Ejemplo de terraza planta baja moderna de tamaño medio en patio trasero con barandilla de metal

Modelo de terraza planta baja bohemia de tamaño medio sin cubierta en patio lateral con brasero y barandilla de metal
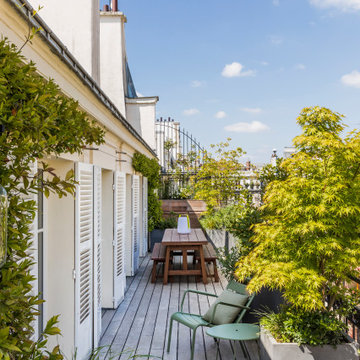
Photo : Romain Ricard
Imagen de terraza planta baja contemporánea de tamaño medio sin cubierta en patio lateral con jardín de macetas y barandilla de metal
Imagen de terraza planta baja contemporánea de tamaño medio sin cubierta en patio lateral con jardín de macetas y barandilla de metal
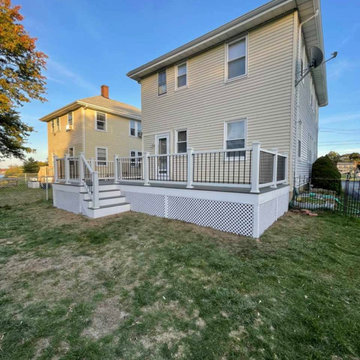
PVC deck
Imagen de embarcadero moderno grande sin cubierta en patio trasero con barandilla de varios materiales
Imagen de embarcadero moderno grande sin cubierta en patio trasero con barandilla de varios materiales

Modelo de terraza tradicional renovada de tamaño medio en patio trasero con privacidad, pérgola y barandilla de varios materiales
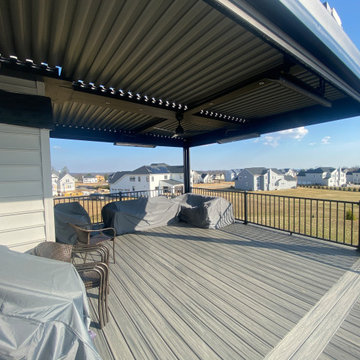
Beatiful New Modern Pergola Installed in Mahwah NJ. This georgous system has Led Lights, Ceilign Fans, Bromic Heaters & Motorized Screens. Bring the Indoors Out with your new Majestic StruXure Pergola
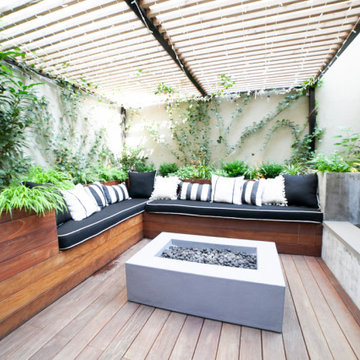
Modelo de terraza planta baja moderna de tamaño medio en patio trasero con brasero, pérgola y barandilla de varios materiales
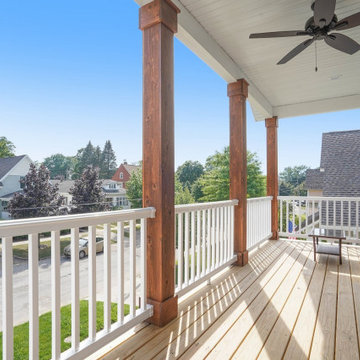
Imagen de terraza columna tradicional grande en patio delantero y anexo de casas con columnas, entablado y barandilla de metal
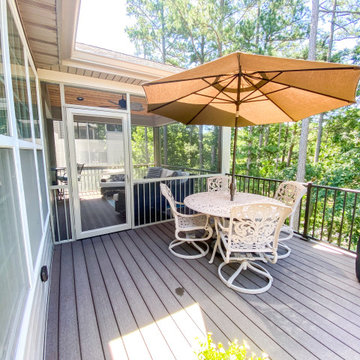
A covered composite deck with a Heartlands Screen System and an open deck. This screen room includes a Gerkin Screen Swinging Door. The open deck includes Westbury Railing. The decking is Duxx Bak composite decking and the ceiling of the covered room is stained cedar.
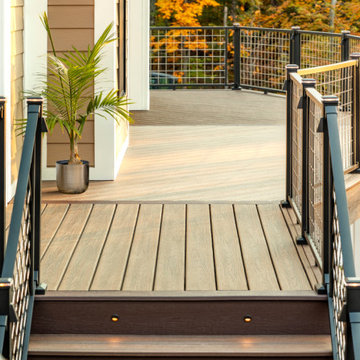
Surrounded by our contemporary, industrial railing with a curve, this deck is an escape from the ordinary. Outfitted with a fire feature, comfortable seating and several cozy nooks upstairs, and a pizza oven and dining area underneath the deck, this outdoor space has room for everything. Scroll through this ideabook to see more of this idyllic outdoor space featuring Trex Transcend® decking in Spiced Rum, Trex Signature® mesh railing, Trex® OutdoorLighting™, Trex® Fire & Water™, Trex® Outdoor Furniture™, and Trex® RainEscape®.
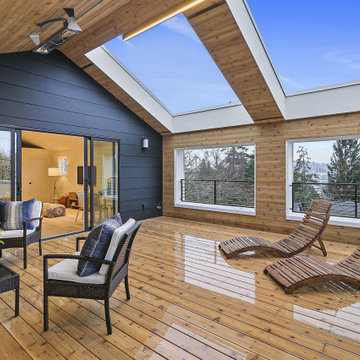
Imagen de terraza nórdica grande en azotea y anexo de casas con privacidad y barandilla de varios materiales

A screened porch off the living room makes for the perfect spot to dine al-fresco without the bugs in this near-net-zero custom built home built by Meadowlark Design + Build in Ann Arbor, Michigan. Architect: Architectural Resource, Photography: Joshua Caldwell
7.461 ideas para terrazas con barandilla de metal y barandilla de varios materiales
5