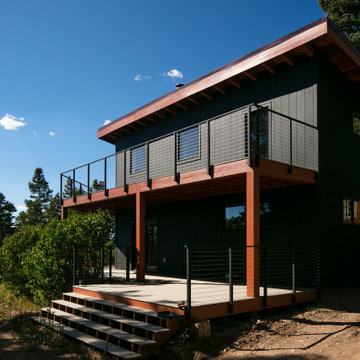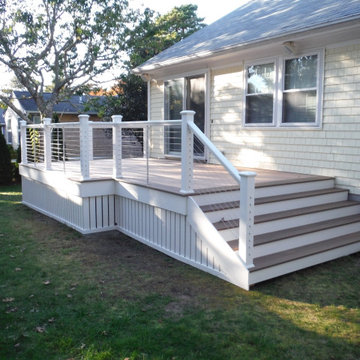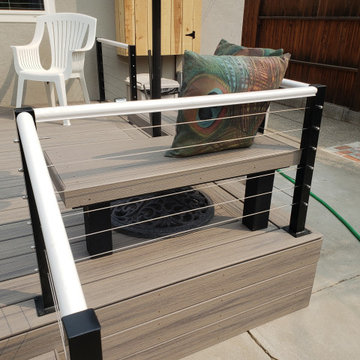119 ideas para terrazas con barandilla de cable
Filtrar por
Presupuesto
Ordenar por:Popular hoy
21 - 40 de 119 fotos
Artículo 1 de 3
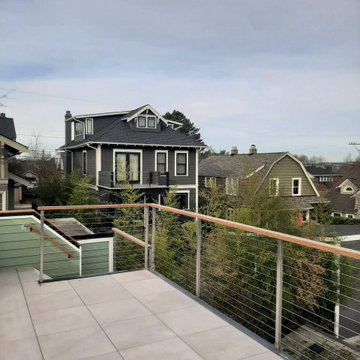
We added a exterior stair and roof deck to this 1904 house, and the clients can now see views of the Cascades, the lake, and even Husky Stadium. It was a delicate operation, since we didn't want to overwhelm the house, and we needed an internal exterior stair (accessed from the second floor of the home).
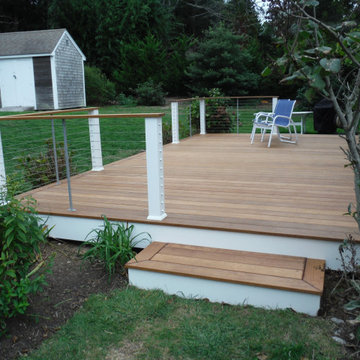
Imagen de terraza contemporánea de tamaño medio en patio trasero con barandilla de cable
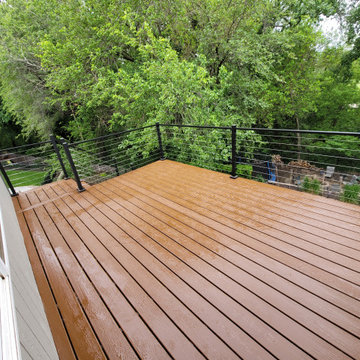
Trex composite decking in Saddle with aluminum cable railings.
Ejemplo de terraza contemporánea de tamaño medio sin cubierta en patio trasero con barandilla de cable
Ejemplo de terraza contemporánea de tamaño medio sin cubierta en patio trasero con barandilla de cable
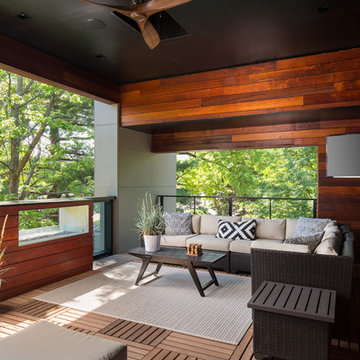
Matthew Anderson
Foto de terraza contemporánea grande en anexo de casas y azotea con brasero y barandilla de cable
Foto de terraza contemporánea grande en anexo de casas y azotea con brasero y barandilla de cable
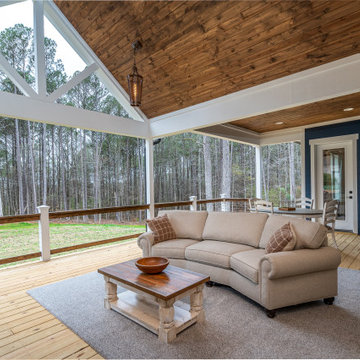
Diseño de terraza clásica renovada de tamaño medio en patio trasero y anexo de casas con barandilla de cable
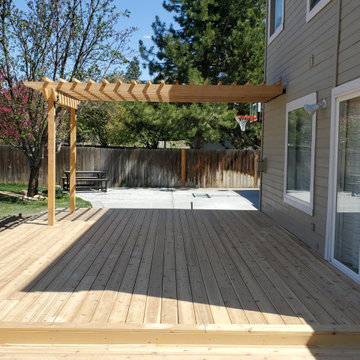
Cedar decking is a beautiful and typically lower cost option in terms of decking.
We're so proud of the craftsmanship and woodworking we're able to do with these decks.
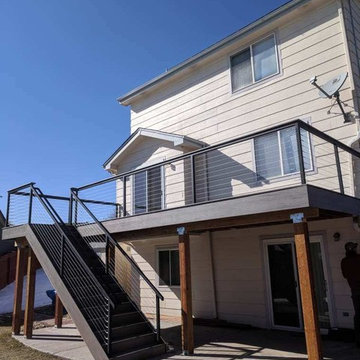
Modelo de terraza de tamaño medio sin cubierta en patio trasero con barandilla de cable
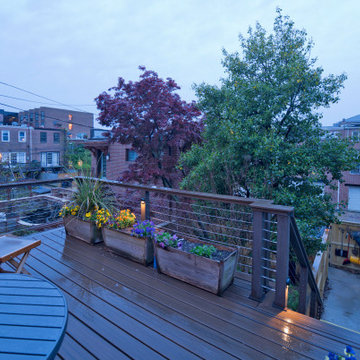
A two-bed, two-bath condo located in the Historic Capitol Hill neighborhood of Washington, DC was reimagined with the clean lined sensibilities and celebration of beautiful materials found in Mid-Century Modern designs. A soothing gray-green color palette sets the backdrop for cherry cabinetry and white oak floors. Specialty lighting, handmade tile, and a slate clad corner fireplace further elevate the space. A new Trex deck with cable railing system connects the home to the outdoors.
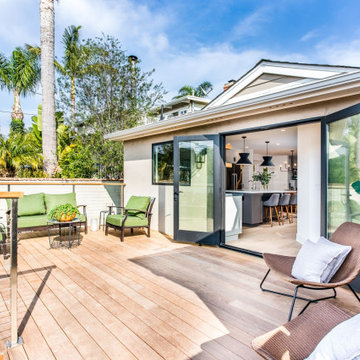
Kitchen addition with French doors out to a new IPE Wood Deck complete with stainless steel cable railing system including a wood cap. Great indoor-outdoor living and space to entertain.
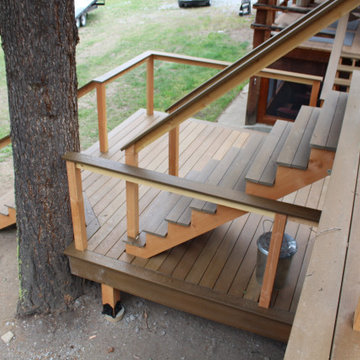
Client set existing homestead cabin on new garage and wanted a deck off the front that came down to a common deck that was shared with the existing house deck. Decking was MoistureShield Composite Decking with Rough Sawn Douglas Fir Posts and Decorative Brackets
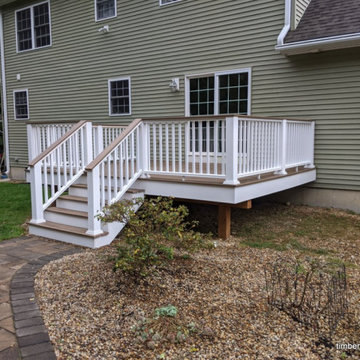
Imagen de terraza planta baja de tamaño medio en patio trasero con barandilla de cable
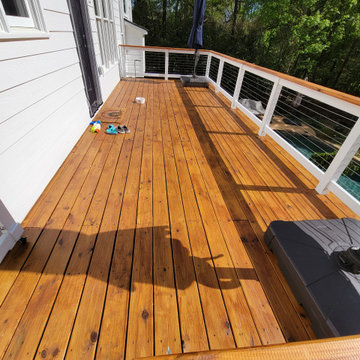
New deck resurfacing, New Stairs and New Cable Railing.Stained deck and railings. Low Voltage stair lights.
Foto de terraza minimalista de tamaño medio en patio trasero con barandilla de cable
Foto de terraza minimalista de tamaño medio en patio trasero con barandilla de cable
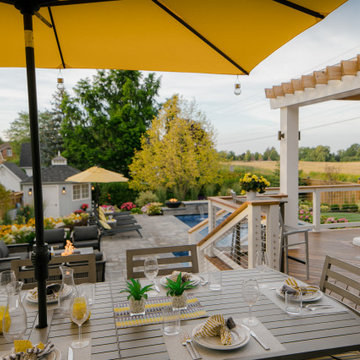
I'd love to sit down here for a meal! The colours are just so cheery! There is plenty of space to entertain on this large deck and the wide stairs are open to the rest of the patio and pool area.
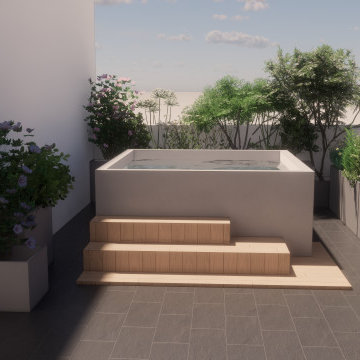
Quando ho inziato a progettare il terrazzo ho cercato di farmi ispirare sia dall’atmosfera che volevo creare che dall’effetto d’insieme di tutti i fiori bianchi.
L’idea era quella di ricreare, anche se in vaso, una specie di siepe mista, con piante più grandi e più piccole intrecciate tra loro, alcune caducifoglie, altre semprevrdi, alcu- ne commestibili, altre solo ornametali.
L’effetto finale dovrebbe richiamare un’idea di naturalità ma anche di cura e attenzione al dettaglio.
La part di piante posizionate nel retro della piscina sono tendezialmente di dimensioni più grandi, così da schermare il terrazzo alla vista dei vicini.
Man mano che si passa da un’estremità all’altra, invece, le piante rimpiccioliscono di dimensioni, così da permettere di godersi il panormana sulle montagne.
Ho utilizzato le fioriere in modo tale da dividere lo spazio in tre aree diverse, senza però che questo diventasse troppo invadente o togliesse spazio utile vivibile.
Ho scelto delle fioriere in alluminio, grigio antracite, per cercare di armo- nizzarle il più possibile al resto della casa e al pavimento. Suggerisco le fioriere in alluminio perchè il materiale è molto resistente ed inoltre molto leggero , risultando quindi facili da spostare.
Tutte le specie selwzionate hanno momenti di interesse diversi, alcune hanno una fioritura precoce, altre un fogliame particolare o ancora un pro- fumo molto intenso.
Alcune piante, come ad esempio possono essere le camelie, ma non solo, possono essere utilizzate anche come piante per fiori da taglio.
Ho prestato attenzione anche alla parte utile per l’orto, cercando di armonizzarla il piùà possibil e con il resto della bordura, utilizzando so- prattutto le salvie ornamentali per farmi da tramite tra una zona e l’altra.
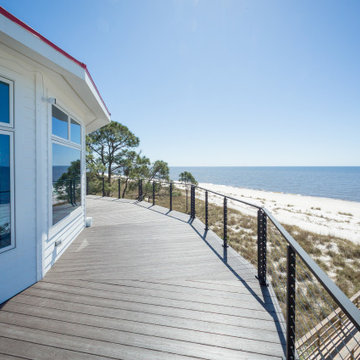
A custom deck with cable railing and french doors.
Foto de terraza clásica de tamaño medio sin cubierta en azotea con barandilla de cable
Foto de terraza clásica de tamaño medio sin cubierta en azotea con barandilla de cable
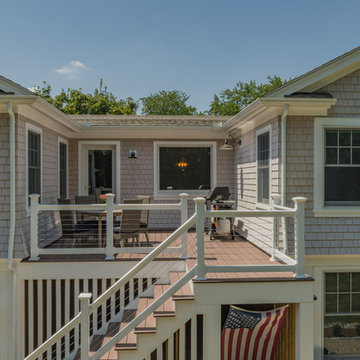
Pete's Precision PhotoThe cottage style exterior of this newly remodeled ranch in Connecticut, belies its transitional interior design. The exterior of the home features wood shingle siding along with pvc trim work, a gently flared beltline separates the main level from the walk out lower level at the rear. Also on the rear of the house where the addition is most prominent there is a cozy deck, with maintenance free cable railings, a quaint gravel patio, and a garden shed with its own patio and fire pit gathering area.
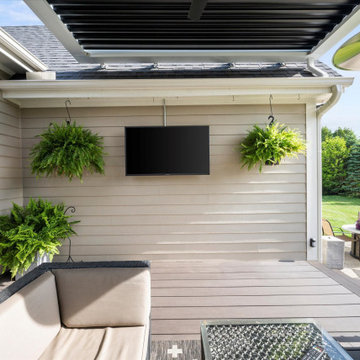
Imagen de terraza tradicional renovada pequeña en patio trasero con pérgola y barandilla de cable
119 ideas para terrazas con barandilla de cable
2
