7.651 ideas para terrazas con adoquines de piedra natural y suelo de baldosas
Filtrar por
Presupuesto
Ordenar por:Popular hoy
121 - 140 de 7651 fotos
Artículo 1 de 3
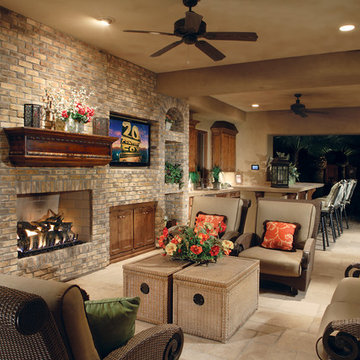
Joe Cotitta
Epic Photography
joecotitta@cox.net:
Ejemplo de terraza mediterránea de tamaño medio en anexo de casas y patio trasero con suelo de baldosas
Ejemplo de terraza mediterránea de tamaño medio en anexo de casas y patio trasero con suelo de baldosas
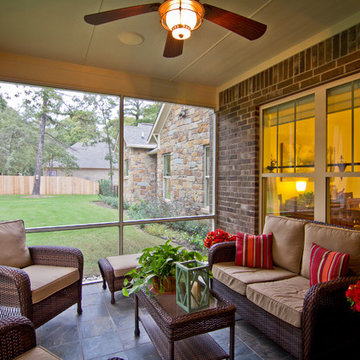
Mr. and Mrs. Page commissioned me to design a home with an open floor plan and an Arts and Crafts design aesthetic. Because the retired couple meant to make this house their "forever home", I incorporated aging-in-place principles. Although the house clocks in at around 2,200 s.f., the massing and siting makes it appear much larger. I minimized circulation space and expressed the interior program through the forms of the exterior. Copious number of windows allow for constant connection to the rural outdoor setting as you move throughout the house.
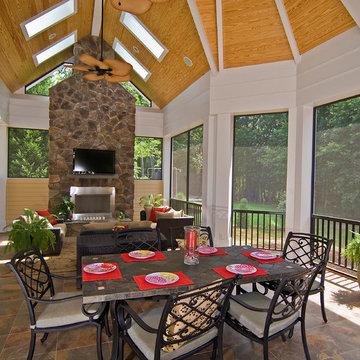
Porch, Outdoor Living Space
www.artisteyephotography.com
Diseño de porche cerrado clásico de tamaño medio en patio trasero y anexo de casas con suelo de baldosas
Diseño de porche cerrado clásico de tamaño medio en patio trasero y anexo de casas con suelo de baldosas
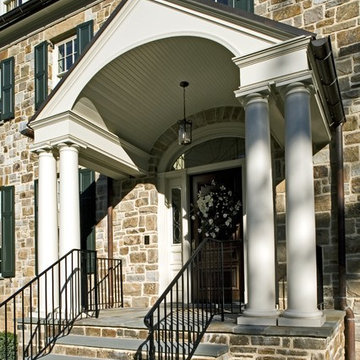
The firm is responsible for custom home design for a number of homes in the prestigious country club community of Caves Valley.
Designed as the fi rst and only speculative home to be built at the Caves Valley Golf Course Community, this custom stone house utilizes old world materials and craftsmanship inside and out. Although the house has a large footprint, the design creates the illusion of an old manor home that has been added to over the years. Although the site was extremely narrow and had a signifi cant slope, the design of the footprint and surrounding landscape minimizes these conditions.

A spacious front porch welcomes you home and offers a great spot to sit and relax in the evening while waving to neighbors walking by in this quiet, family friendly neighborhood of Cotswold. The porch is covered in bluestone which is a great material for a clean, simplistic look. Pike was able to vault part of the porch to make it feel grand. V-Groove was chosen for the ceiling trim, as it is stylish and durable. It is stained in Benjamin Moore Hidden Valley.
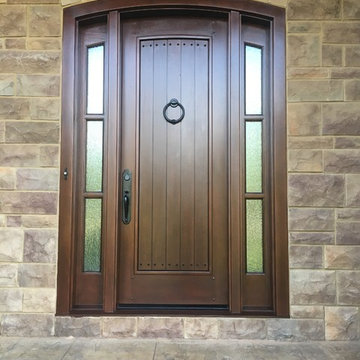
Foto de terraza de estilo americano de tamaño medio en patio delantero y anexo de casas con adoquines de piedra natural
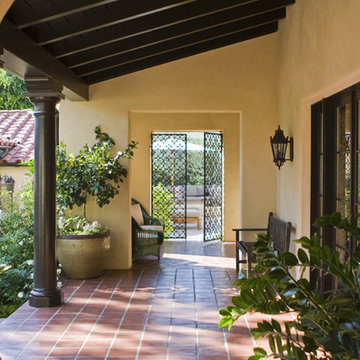
Spanish/Mediterranean Cheviot Hills Remodel - Spanish tile covered walkway with columns, beams, and arches that leads from the front door to an ornate iron gate that opens onto a posh patio and pool area. Featured on HGTV’s "Get Out Way Out"
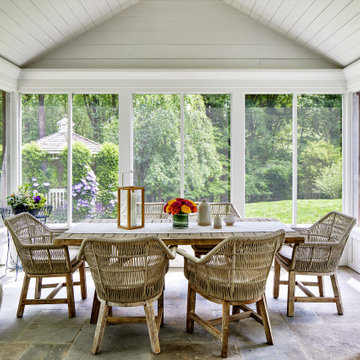
Stone floor in new cathedral ceiling screened porch. V-groove ceiling boards, clapboard siding and bead-board paneling.
Ejemplo de porche cerrado clásico en patio trasero con adoquines de piedra natural
Ejemplo de porche cerrado clásico en patio trasero con adoquines de piedra natural

New Modern Lake House: Located on beautiful Glen Lake, this home was designed especially for its environment with large windows maximizing the view toward the lake. The lower awning windows allow lake breezes in, while clerestory windows and skylights bring light in from the south. A back porch and screened porch with a grill and commercial hood provide multiple opportunities to enjoy the setting. Michigan stone forms a band around the base with blue stone paving on each porch. Every room echoes the lake setting with shades of blue and green and contemporary wood veneer cabinetry.
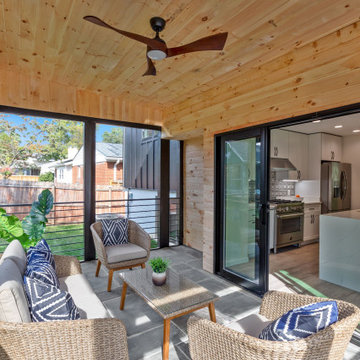
We created a screened porch just off of the kitchen to continue the living space. This room offers a full wall of 117” sliding glass 4 panel doors which opens to a living space with shiplap ceilings, top wall trim, wrought iron chair/handrails and a teak wood modern ceiling fan. We also flooring made of Pennsylvania Blue Stone which opens to a stoned patio complete with screened doors featuring a large doggy door.
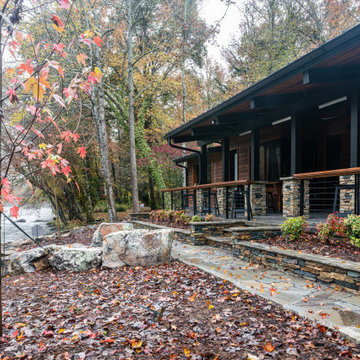
Expansive windows provide almost unbroken views of the Hiwassee river .
Ejemplo de terraza rústica de tamaño medio en patio delantero y anexo de casas con adoquines de piedra natural
Ejemplo de terraza rústica de tamaño medio en patio delantero y anexo de casas con adoquines de piedra natural
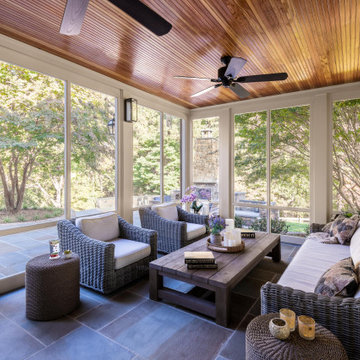
This screened in porch is just off the family room and is a cool place to relax on hot summer days. The porch is the transition space to the outdoor dining space and fireplace.
Photography: Keiana Photography’
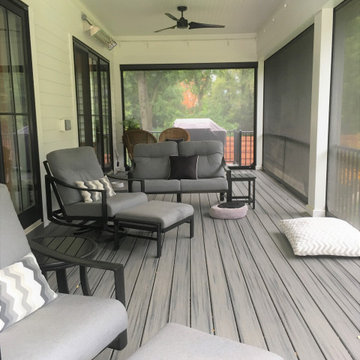
Sophisticated urban farmhouse made to be maintenance free and with dog-amenities galore. Porch showcases automatic screens. Open ended for dogs to roam freely and then come under to get away from the sun.
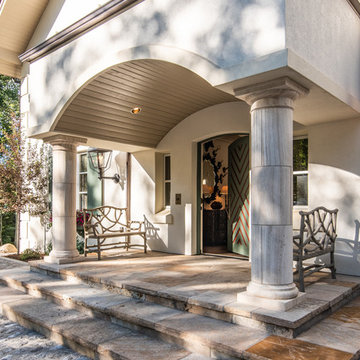
An entryway to this traditional Victorian home, that is built proportionately with its wall lamps, benches, and windows placed at the sides of this porch.
Built by ULFBUILT - General contractor of custom homes in Vail and Beaver Creek. Contact us to learn more.
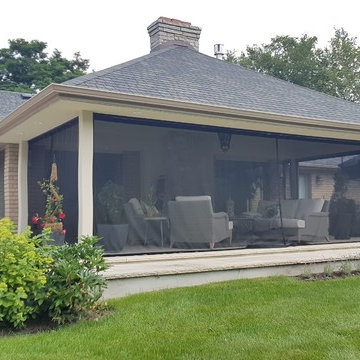
Outdoor curtains are the perfect bug screens so that you can enjoy your outdoor patio without those pesky mosquitoes
Ejemplo de porche cerrado grande en patio trasero y anexo de casas con suelo de baldosas
Ejemplo de porche cerrado grande en patio trasero y anexo de casas con suelo de baldosas
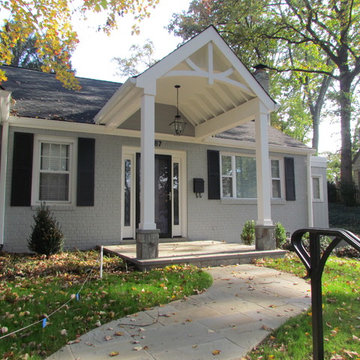
Carolyn Ubben, AIA
Imagen de terraza tradicional pequeña en patio delantero y anexo de casas con adoquines de piedra natural
Imagen de terraza tradicional pequeña en patio delantero y anexo de casas con adoquines de piedra natural
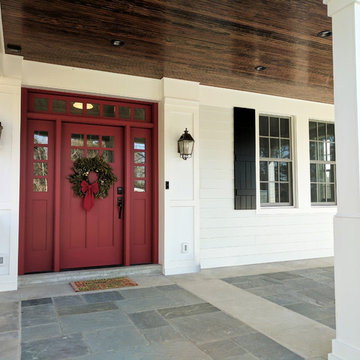
This front porch addition includes a custom-designed front door, custom stone pattern/design, and stained bead-board ceiling.
Diseño de terraza campestre grande en patio delantero con adoquines de piedra natural y toldo
Diseño de terraza campestre grande en patio delantero con adoquines de piedra natural y toldo
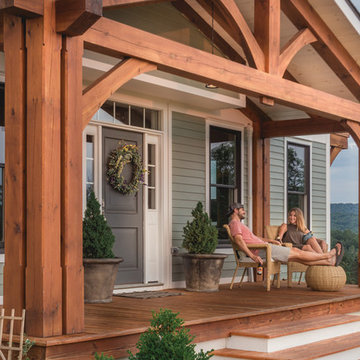
Craftsman style king post entry porch truss
Foto de terraza de estilo americano de tamaño medio en patio delantero y anexo de casas con adoquines de piedra natural
Foto de terraza de estilo americano de tamaño medio en patio delantero y anexo de casas con adoquines de piedra natural
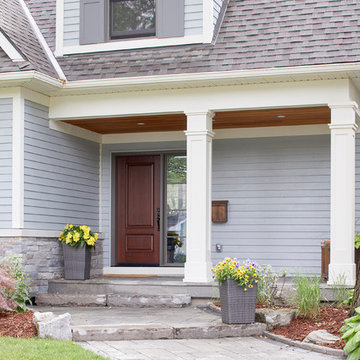
Photo by Jason Hartog Photography
Imagen de terraza clásica de tamaño medio en patio delantero y anexo de casas con jardín de macetas y adoquines de piedra natural
Imagen de terraza clásica de tamaño medio en patio delantero y anexo de casas con jardín de macetas y adoquines de piedra natural
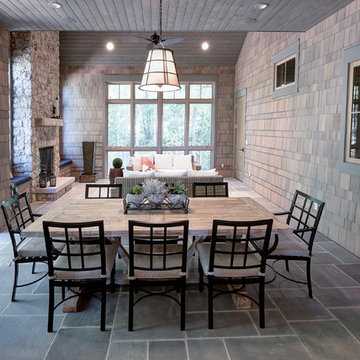
Ejemplo de porche cerrado clásico extra grande en patio lateral con adoquines de piedra natural
7.651 ideas para terrazas con adoquines de piedra natural y suelo de baldosas
7