220 ideas para terrazas Plantas bajas clásicas renovadas
Filtrar por
Presupuesto
Ordenar por:Popular hoy
1 - 20 de 220 fotos
Artículo 1 de 3
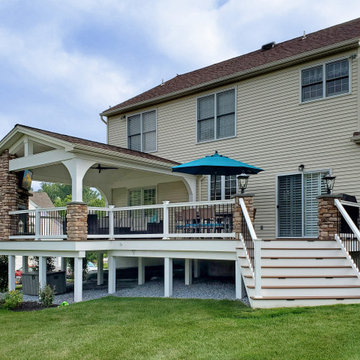
Modelo de terraza planta baja clásica renovada de tamaño medio en patio trasero con barandilla de varios materiales

Outdoor kitchen complete with grill, refrigerators, sink, and ceiling heaters. Wood soffits add to a warm feel.
Design by: H2D Architecture + Design
www.h2darchitects.com
Built by: Crescent Builds
Photos by: Julie Mannell Photography
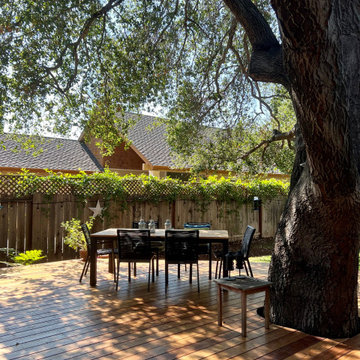
Arch Studio, Inc. designed a 730 square foot ADU for an artistic couple in Willow Glen, CA. This new small home was designed to nestle under the Oak Tree in the back yard of the main residence.
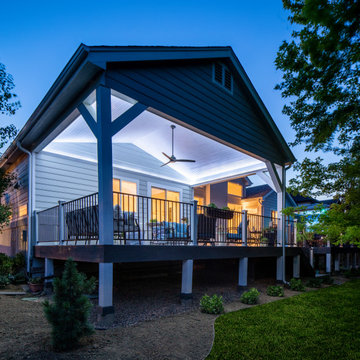
This deck was falling apart, and the wood was rotting and becoming dangerous; it was important to fix this issue. Our client’s dream was to easily serve meals from the kitchen in an enjoyable outdoor eating space. It was a MUST to have enough deck support for the hot tub so that our clients could happily use it daily. They wanted to add a window that opens to the covered deck and a beautiful serving counter, it made it much easier for our client to serve her guests while enjoying the beautiful weather and having a space to entertain.
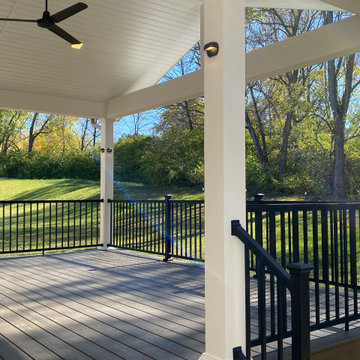
Foto de terraza planta baja clásica renovada grande en patio trasero y anexo de casas con barandilla de metal

The covered, composite deck with ceiling heaters and gas connection, provides year-round outdoor living.
Diseño de terraza planta baja clásica renovada en patio trasero y anexo de casas con privacidad
Diseño de terraza planta baja clásica renovada en patio trasero y anexo de casas con privacidad
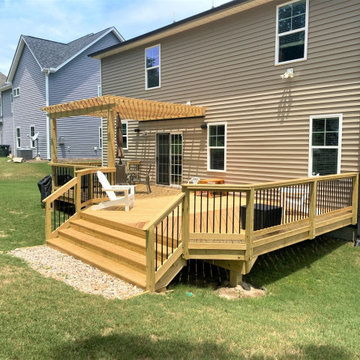
The wide staircase on this classic wood deck will provide additional seating for large gatherings, and easy access to and from the yard. With a pergola over part of the large deck, the family can enjoy partial shade and full sun as desired.
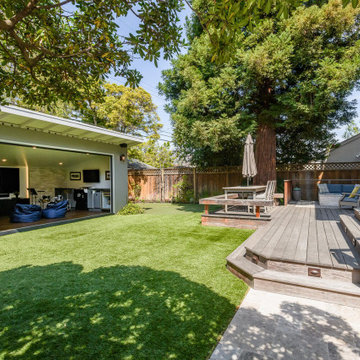
Diseño de terraza planta baja clásica renovada sin cubierta en patio trasero con brasero y barandilla de varios materiales
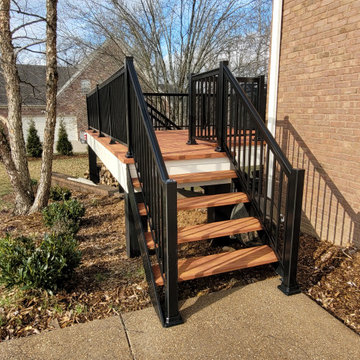
Aluminum stairs
Ejemplo de terraza planta baja tradicional renovada grande en patio trasero con barandilla de metal
Ejemplo de terraza planta baja tradicional renovada grande en patio trasero con barandilla de metal
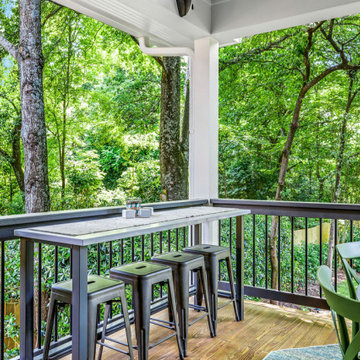
This classic southern-style covered porch, with its open gable roof, features a tongue and groove ceiling painted in a soft shade of blue and centers around an eye-catching wood burning brick fireplace with mounted tv and ample seating in a cheerful bright blue and green color scheme. A new set of French doors off the kitchen creates a seamless transition to the outdoor living room where a small, unused closet was revamped into a stylish, custom built-in bar complete with honed black granite countertops, floating shelves, and a stainless-steel beverage fridge. Adjacent to the lounge area is the covered outdoor dining room ideal for year-round entertaining and spacious enough to host plenty of family and friends without exposure to the elements. A statement pendant light above the large circular table and colorful green dining chairs add a fun and inviting atmosphere to the space. The lower deck includes a separate grilling station and leads down to the private backyard. A thoughtful landscape plan was designed to complement the natural surroundings and enhance the peaceful ambience of this gorgeous in-town retreat.
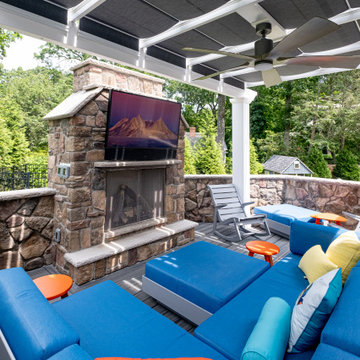
Pergola with a stone fireplace, waterproof TV and outdoor seating area!
Photos by VLG Photography
Modelo de terraza planta baja clásica renovada de tamaño medio en patio trasero con chimenea y pérgola
Modelo de terraza planta baja clásica renovada de tamaño medio en patio trasero con chimenea y pérgola
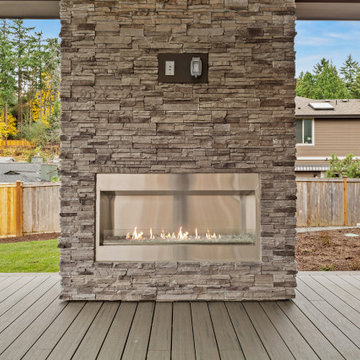
Imagen de terraza planta baja clásica renovada grande en patio trasero y anexo de casas con chimenea
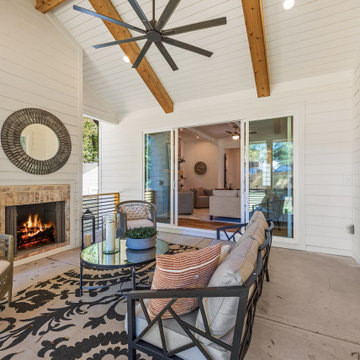
The sliding glass doors from the living room and dining room open up to this outdoor porch with a fireplace and comfortable seating.
Foto de terraza planta baja tradicional renovada en patio trasero y anexo de casas con chimenea y barandilla de metal
Foto de terraza planta baja tradicional renovada en patio trasero y anexo de casas con chimenea y barandilla de metal
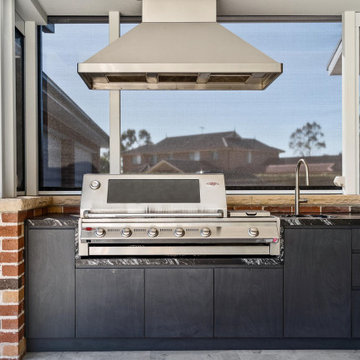
A brand new outdoor kitchen for this client turned out a dream. A built in BBQ, marble integrated sink and flush cabinetry came together perfectly.
Imagen de terraza planta baja tradicional renovada de tamaño medio en patio trasero y anexo de casas con cocina exterior
Imagen de terraza planta baja tradicional renovada de tamaño medio en patio trasero y anexo de casas con cocina exterior
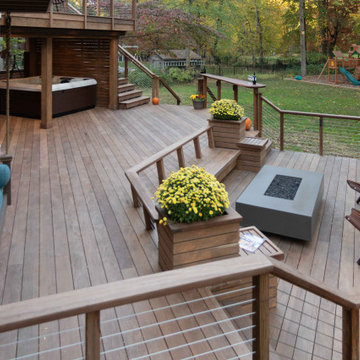
A square deck doesn’t have to be boring – just tilt the squares on an angle.
This client had a big wish list:
A screen porch was created under an existing elevated room.
A large upper deck for dining was waterproofed with EPDM roofing. This made for a large dry area on the lower deck furnished with couches, a television, spa, recessed lighting, and paddle fans.
An outdoor shower is enclosed under the stairs. For code purposes, we call it a rinsing station.
A small roof extension to the existing house provides covering and a spot for a hanging daybed.
The design also includes a live edge slab installed as a bar top at which to enjoy a casual drink while watching the children in the yard.
The lower deck leads down two more steps to the fire pit.
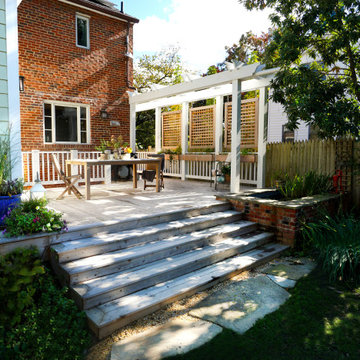
This deck was built over an existing at-grade patio. The existing pergola was renovated to incorporate new, lattice, privacy screens with integrated planter boxes below. Rainwater is deposited into a pond which overflows into an adjacent rain garden. The deck stairs take you down to a beautiful back yard and garden beyond.

The Fox family wanted to have plenty of entertainment space in their backyard retreat. We also were able to continue using the landscape lighting to help the steps be visible at night and also give a elegant and modern look to the space.
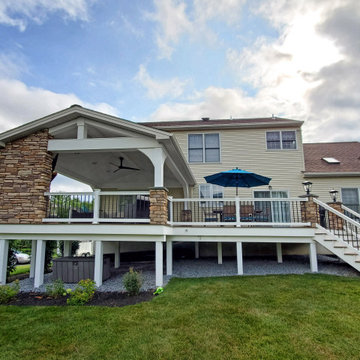
Diseño de terraza planta baja tradicional renovada de tamaño medio en patio trasero con barandilla de varios materiales
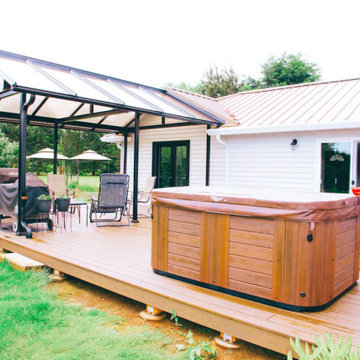
This family was looking to create an outdoor space they could enjoy year-round and use as extra space while entertaining.
When it came time to remodel their kitchen, they decided to add a custom deck to the front and back of the home, as well as a custom covered space in the back. The French doors make it easy to carry large, heavy trays of food to and from their smokers and creates a seamless transition to their fully remodeled kitchen. What a beautiful space the whole family can enjoy!
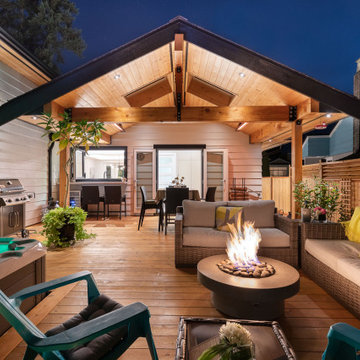
Ejemplo de terraza planta baja clásica renovada de tamaño medio en patio trasero y anexo de casas con brasero y barandilla de madera
220 ideas para terrazas Plantas bajas clásicas renovadas
1